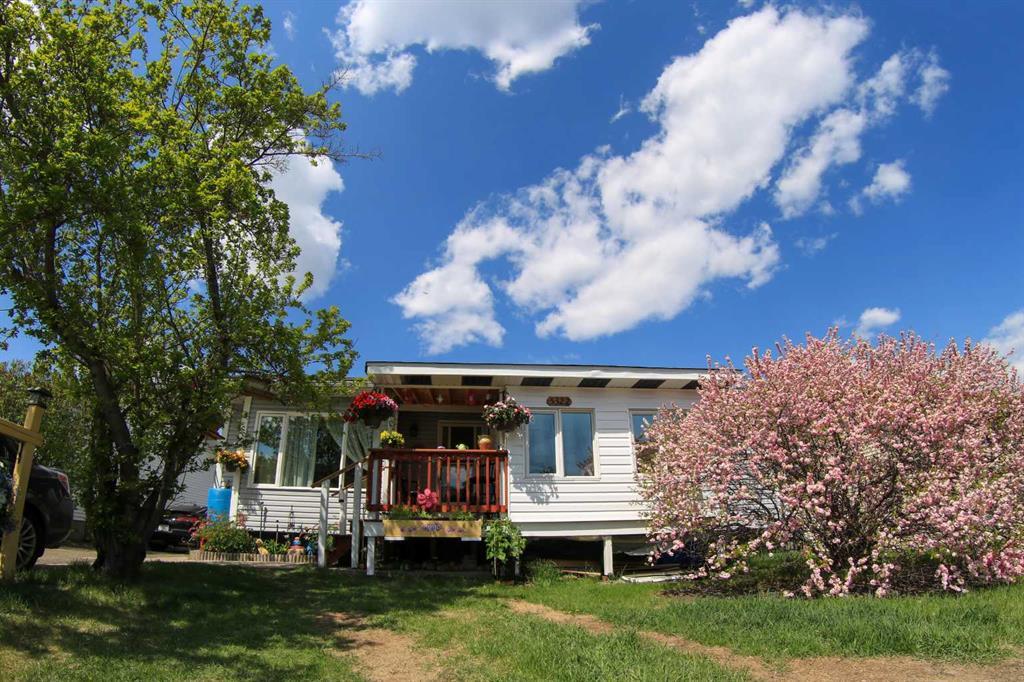5322 43 Street, Brady Heights in Cold Lake, AB
This is a Residential (Bungalow) with a Finished, Full basement and Off Street parking.
5322 43 Street, Brady Heights in Cold Lake
Visit REALTOR website for additional information. This well cared for family home has room for everyone! The main floor features a spacious kitchen, living room with tons of natural light, 2 bedrooms, and a 4 piece main bathroom Fully finished basement has a family room with cozy gas fireplace, 2 bedrooms, a 3 piece bathroom, and laundry room. The basement offers the possibility to generate rental income and has a private entrance. You'll enjoy entertaining on the deck overlooking the large fenced & landscaped backyard with firepit area and various trees including apple, maple, flowering almond, and more. The home is well located in a quiet neighborhood with friendly neighbors, and frequent wildlife sightings.
$254,999
5322 43 Street, Cold Lake, Alberta
Essential Information
- MLS® #A2057020
- Price$254,999
- Price per Sqft248
- Bedrooms4
- Bathrooms2.00
- Full Baths2
- Square Footage1,028
- Acres0.17
- Year Built1989
- TypeResidential
- Sub-TypeDetached
- StyleBungalow
- StatusActive
- Days on Market327
Amenities
- Parking Spaces2
- ParkingOff Street
Room Dimensions
- Family Room23`1 x 13`8
- Kitchen16`6 x 9`9
- Living Room18`5 x 12`9
- Master Bedroom17`9 x 11`1
- Bedroom 212`7 x 9`9
- Bedroom 316`7 x 8`3
- Bedroom 49`11 x 9`8
Additional Information
- ZoningR1
Community Information
- Address5322 43 Street
- SubdivisionBrady Heights
- CityCold Lake
- ProvinceCold Lake
- Postal CodeT9M 2A3
Interior
- Interior FeaturesLaminate Counters, Soaking Tub, Storage
- AppliancesBar Fridge, Dishwasher, Electric Stove, Range Hood, Refrigerator, Washer/Dryer
- HeatingForced Air
- CoolingNone
- Has BasementYes
- BasementFinished, Full
- FireplaceYes
- # of Fireplaces1
- FireplacesGas
Exterior
- Exterior FeaturesFire Pit
- Lot DescriptionFruit Trees/Shrub(s), Landscaped
- RoofAsphalt Shingle
- ConstructionVinyl Siding
- FoundationPoured Concrete
- Lot Size Square Feet7480.00
- Listing Frontage17.90M 58`9"
Listing Details
- Listing OfficePG Direct Realty Ltd.












