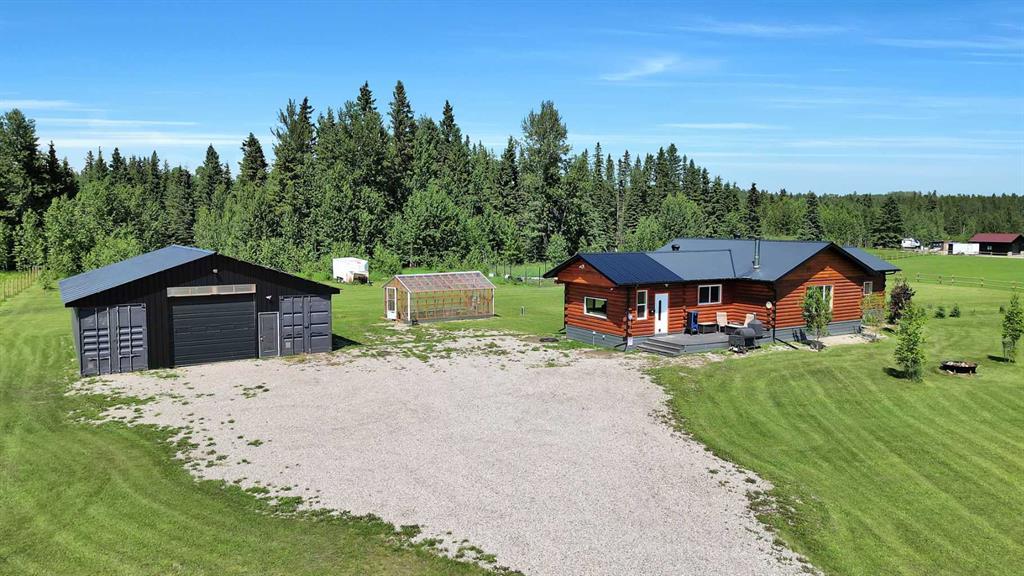BE THE FIRST TO KNOW! Receive alerts of new property listings by email / Save as a favourite listing. >>> Register
18 West Country Boulevard, West Country Estates in Rural Clearwater County, AB
This is a Residential (Acreage with Residence, Bungalow) with a Crawl Space, None basement and Double Garage Detached parking.
18 West Country Boulevard, West Country Estates in Rural Clearwater County
Visit REALTOR website for additional information. Do your dreams include a custom log home in the West Country that backs onto a trout creek? With a shop, garden, greenhouse? This 2017 log home bungalow features an open floor plan, a Blaze King ‘Princess’ Wood Stove, & plenty of custom accents! The custom shop / garage was built from 2 seacans & has room for your projects, vehicles & toys. Plus a greenhouse & large garden area! Backs directly onto Alford Creek! Situated in a small, quiet subdivision with amazing views all around!
$675,000
18 West Country Boulevard, Rural Clearwater County, Alberta
Essential Information
- MLS® #A2063310
- Price$675,000
- Price per Sqft434
- Bedrooms2
- Bathrooms2.00
- Full Baths2
- Square Footage1,556
- Acres2.57
- Year Built2017
- TypeResidential
- Sub-TypeDetached
- StyleAcreage with Residence, Bungalow
- StatusActive
- Days on Market296
Amenities
- Parking Spaces10
- ParkingDouble Garage Detached
- # of Garages2
Room Dimensions
- Kitchen15`2 x 12`2
- Living Room17`6 x 23`11
- Master Bedroom15`5 x 19`10
- Bedroom 212`10 x 12`11
Additional Information
- ZoningCR
Community Information
- Address18 West Country Boulevard
- SubdivisionWest Country Estates
- CityRural Clearwater County
- ProvinceClearwater County
- Postal CodeT4T 2A3
Interior
- Interior FeaturesNatural Woodwork, No Smoking Home, Open Floorplan, Sump Pump(s), Tankless Hot Water, Vaulted Ceiling(s)
- AppliancesGas Range, Refrigerator, Tankless Water Heater
- HeatingHigh Efficiency, Forced Air, Wood Stove
- CoolingNone
- Has BasementYes
- BasementCrawl Space, None
- FireplaceYes
- # of Fireplaces1
- FireplacesWood Burning Stove
Exterior
- Exterior FeaturesPrivate Yard, Rain Gutters
- Lot DescriptionBack Yard, Cul-De-Sac, Fruit Trees/Shrub(s), Front Yard, Lawn, Garden, Landscaped, Level, Street Lighting, Native Plants, Private
- RoofMetal
- ConstructionLog
- FoundationNone
- Lot Size Square Feet111949.00
Listing Details
- Listing OfficePG Direct Realty Ltd.
Data is supplied by Pillar 9™ MLS® System. Pillar 9™ is the owner of the copyright in its MLS® System. Data is deemed reliable but is not guaranteed accurate by Pillar 9™. The trademarks MLS®, Multiple Listing Service® and the associated logos are owned by The Canadian Real Estate Association (CREA) and identify the quality of services provided by real estate professionals who are members of CREA. Used under license.






















