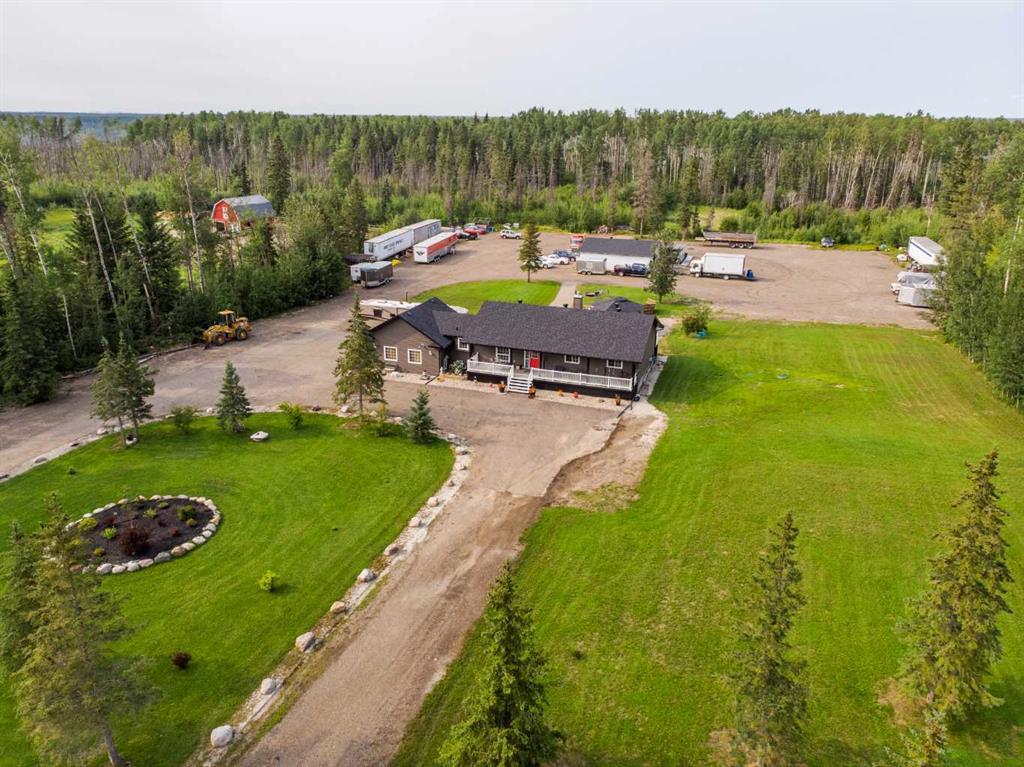8 Saprae Crescent, Saprae Creek Estates in Saprae Creek, AB
This is a Residential (Bungalow, Acreage with Residence) with a Finished, Full basement and Double Garage Attached parking.
8 Saprae Crescent, Saprae Creek Estates in Saprae Creek
Country living with City Amenities! Welcome to 8 Saprae Crescent! Located on 3.38 acres of land, this beautiful bungalow has been renovated throughout and features a double heated attached garage and HUGE shop! The covered front porch welcomes you home and is the perfect place to relax and watch the lack of traffic drive by. Inside you will find a bright living room with vaulted ceilings and a new installed beam. The living room overlooks the dining room which leads to the kitchen with crisp white cabinets, granite counter tops, stainless steel appliances and an oversized walk in pantry! Just off the kitchen is the door to the double heated garage with epoxy flooring. On the other end of your new home is the master bedroom with garden doors leading outside, walk-in closet and stunning en-suite with oversized glass shower. There are also 2 more bedrooms with a 4-piece bathroom. The basement offers a large family room with wet bar, 2 more large bedrooms each with their own brand new en-suite featuring in-floor heating (be the first to shower here)!! The backyard is MASSIVE with lots of green grass and trees, plus parking for more cars than the average collector. At the back of the property you will find the shop. As an added bonus this property includes a sani dump for your RV. This property needs to be seen to be truly appreciated!
$869,900
8 Saprae Crescent, Saprae Creek, Alberta
Essential Information
- MLS® #A2064295
- Price$869,900
- Price per Sqft535
- Bedrooms5
- Bathrooms4.00
- Full Baths4
- Square Footage1,627
- Acres3.39
- Year Built1997
- TypeResidential
- Sub-TypeDetached
- StyleBungalow, Acreage with Residence
- StatusActive
- Days on Market306
Amenities
- UtilitiesElectricity Connected
- Parking Spaces100
- ParkingDouble Garage Attached, Driveway
- # of Garages2
Room Dimensions
- Dining Room9`2 x 11`3
- Family Room12`9 x 17`6
- Kitchen11`1 x 12`2
- Living Room20`6 x 17`11
- Master Bedroom15`2 x 16`2
- Bedroom 210`11 x 12`1
- Bedroom 310`10 x 12`1
- Bedroom 420`5 x 11`2
- Other Room 111`1 x 7`9
Additional Information
- ZoningSE
Community Information
- Address8 Saprae Crescent
- SubdivisionSaprae Creek Estates
- CitySaprae Creek
- ProvinceWood Buffalo
- Postal CodeT9H 5B4
Interior
- Interior FeaturesCloset Organizers, Central Vacuum, Granite Counters
- AppliancesDishwasher, Microwave, Refrigerator, Washer/Dryer, Electric Stove
- HeatingNatural Gas, Floor Furnace
- CoolingNone
- Has BasementYes
- BasementFinished, Full
Exterior
- Exterior FeaturesOther
- Lot DescriptionBacks on to Park/Green Space, Brush, Back Yard, Cleared, Front Yard, Gazebo, Lawn, Many Trees
- RoofShingle
- ConstructionConcrete
- FoundationPoured Concrete
- Lot Size Square Feet147470.00
- Listing Frontage91.07M 298`10"
Listing Details
- Listing OfficeSELLER DIRECT NORTHERN HOMES REALTY



















































