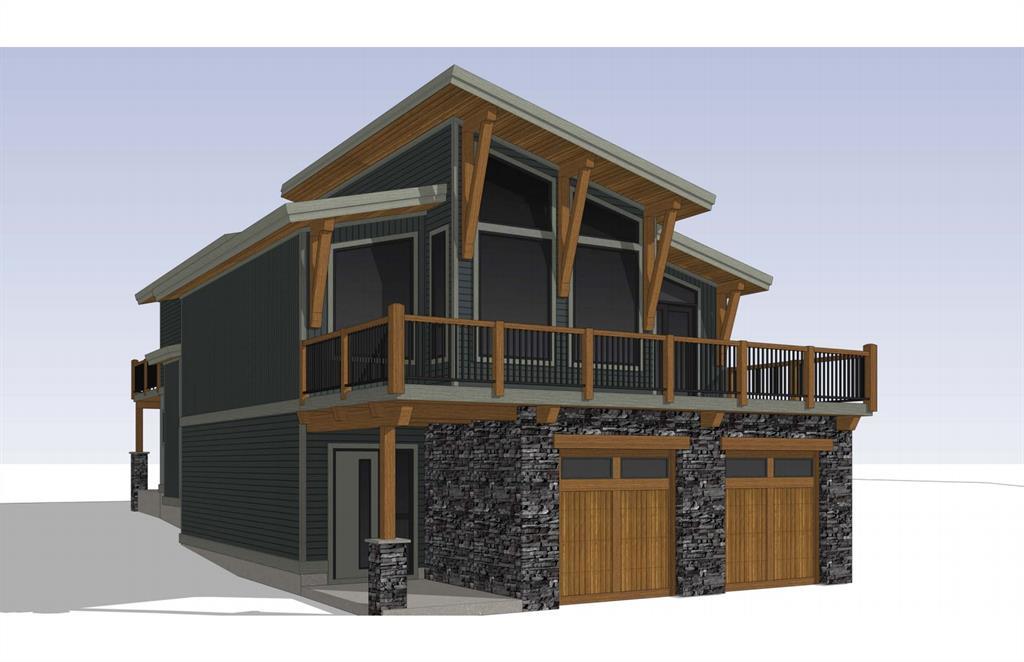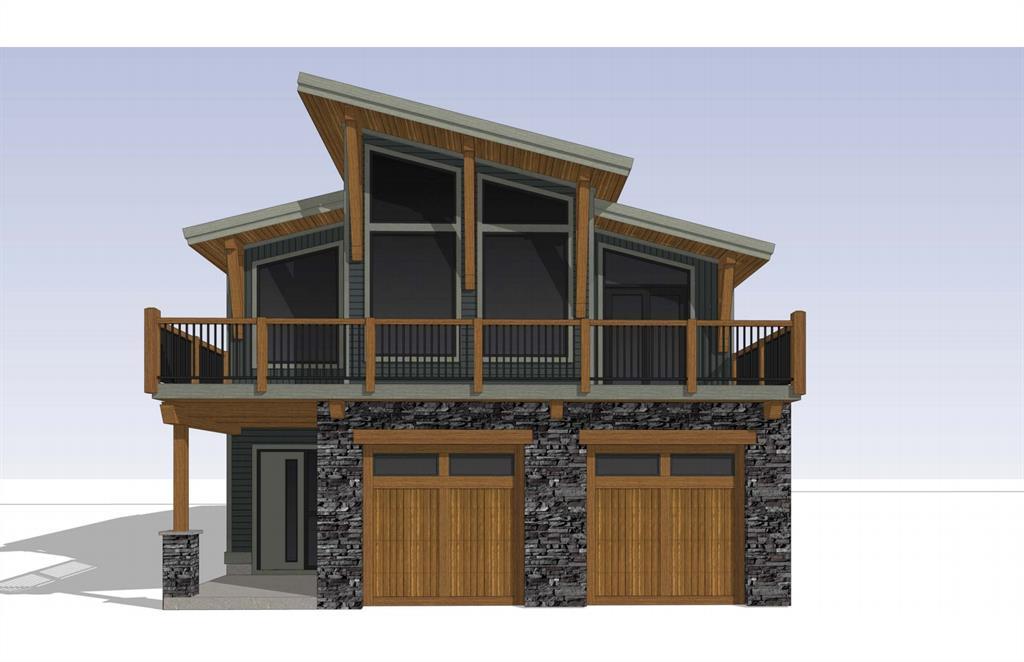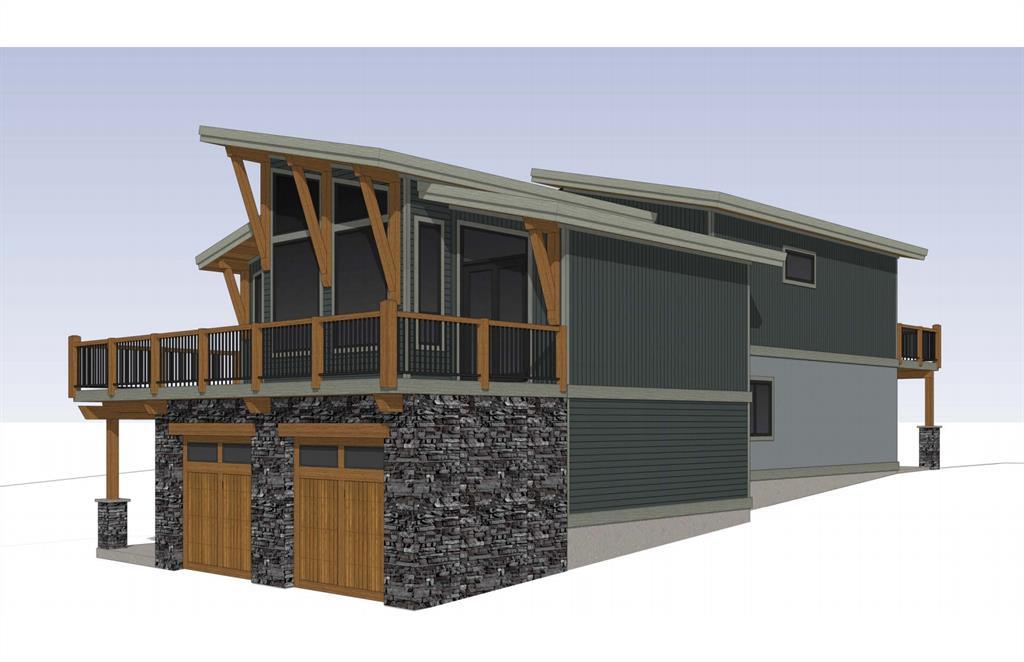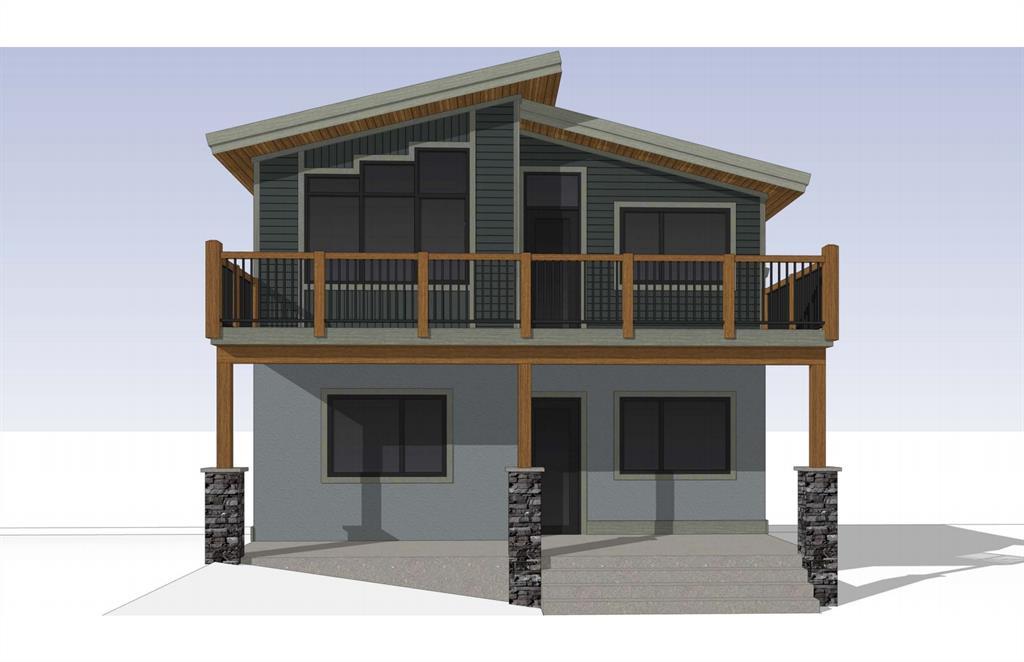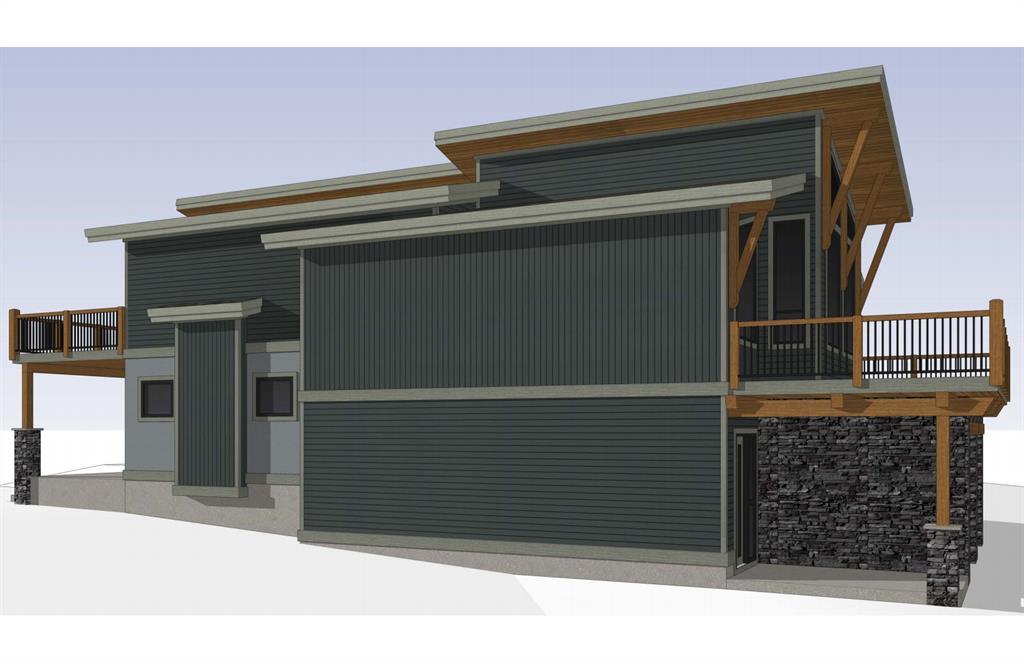236 Stewart Creek Rise, Three Sisters in Canmore, AB
This is a Residential (2 Storey) with a None basement and Double Garage Attached parking.
236 Stewart Creek Rise, Three Sisters in Canmore
Let Woodland Mountain Homes build your next mountain retreat! This brand new 4 bed/3 bath home sits on a massive 9,500 sqft lot backing onto treed green space. The main level has been designed with family in mind and includes two generous bedrooms and full bath, a luxury kitchen open to the living and dining areas, a spacious mudroom, and double car garage with additional storage space for gear. The upper level offers a spacious primary retreat with a luxurious ensuite bathroom, the perfect to relax in after an intense day of mountain activities, plus an additional bedroom and full bath, and laundry area. This opportunity to own a piece of TSMV close to the Stewart Creek Golf Course won't last!
$2,570,000
236 Stewart Creek Rise, Canmore, Alberta
Essential Information
- MLS® #A2065775
- Price$2,570,000
- Price per Sqft913
- Bedrooms4
- Bathrooms3.00
- Full Baths3
- Square Footage2,814
- Acres0.22
- Year Built2023
- TypeResidential
- Sub-TypeDetached
- Style2 Storey
- StatusActive
- Days on Market289
Amenities
- Parking Spaces4
- ParkingDouble Garage Attached, Driveway
- # of Garages2
Room Dimensions
- Dining Room10`0 x 12`0
- Family Room14`0 x 19`0
- Kitchen20`0 x 10`0
- Living Room15`0 x 12`6
- Master Bedroom13`6 x 13`0
- Bedroom 29`9 x 10`9
- Bedroom 313`6 x 10`6
- Bedroom 413`6 x 10`3
Additional Information
- ZoningR1
Community Information
- Address236 Stewart Creek Rise
- SubdivisionThree Sisters
- CityCanmore
- ProvinceBighorn No. 8, M.D. of
- Postal CodeT1W 0L8
Interior
- Interior FeaturesHigh Ceilings, Open Floorplan, See Remarks, Storage, Walk-In Closet(s), Separate Entrance
- AppliancesDishwasher, Dryer, Microwave, Refrigerator, Stove(s), Washer, Window Coverings
- HeatingForced Air, Natural Gas
- CoolingNone
- BasementNone
- FireplaceYes
- # of Fireplaces1
- FireplacesGas, Living Room
Exterior
- Exterior FeaturesPrivate Entrance, Private Yard
- Lot DescriptionBacks on to Park/Green Space, No Neighbours Behind, Views, Standard Shaped Lot
- RoofShingle
- ConstructionComposite Siding, Mixed, Stone, Wood Frame
- FoundationPoured Concrete
- Lot Size Square Feet9498.00
- Listing Frontage13.72M 45`0"
Listing Details
- Listing OfficeCENTURY 21 NORDIC REALTY
