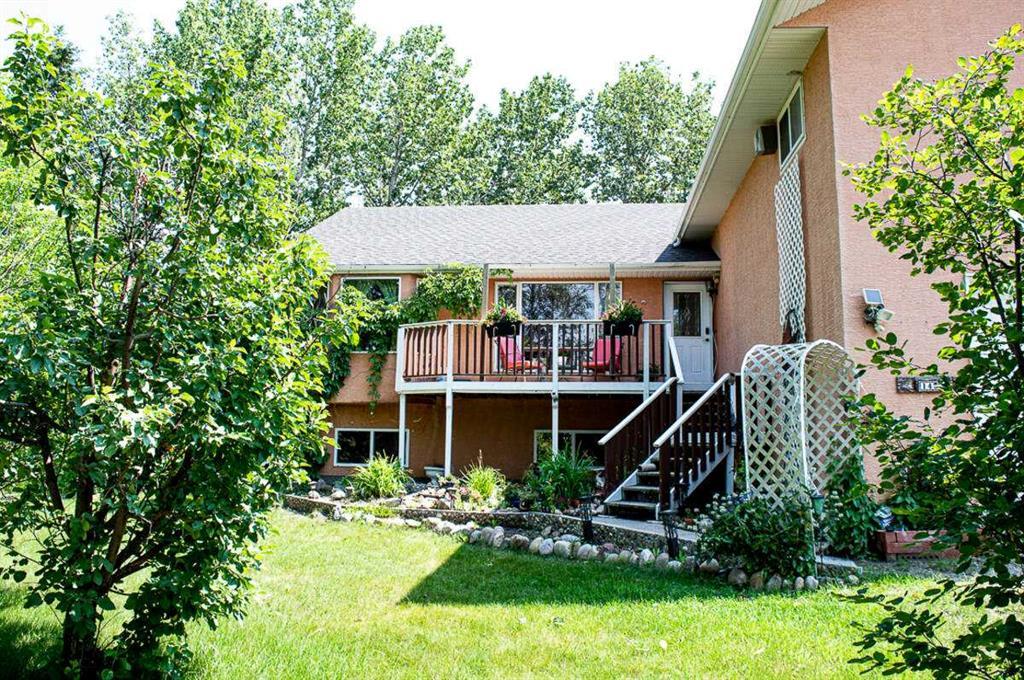145, 37411 Waskasoo Avenue, Oakwood Estates in Rural Red Deer County, AB
This is a Residential (2 Storey, Acreage with Residence) with a Finished, Walk-Out basement and Double Garage Attached parking.
145, 37411 Waskasoo Avenue, Oakwood Estates in Rural Red Deer County
For additional information, please click on Brochure button below. If you are looking for a large family home with room for kids and extended family, this is it. Close to amenities, this acreage has everything you need. Plenty of room for kids in a peaceful area surrounded by nature. The main floor is bright and welcoming with tons of large, energy efficient windows. A kitchen with huge windows and large window seat mean you will never feel closed in or miss the action. Down the hall entry is a beautiful space for elderly parents with a kitchen, living room, dining, bedroom and bathroom. Two decks, a large east facing partially covered deck surrounded by trees and a small front deck facing west provide sunrises and sunset views while maintaining privacy. A main floor laundry is tucked out of site and is easy access to all. The main bathroom is a sanctuary and includes a jacuzzi, soaker tub. The space above the garage has plenty of potential for entertainment, games, small business or studio (include a 3 pc bathroom). The oversized 5 bedrooms in the basement have big windows letting in plenty of light. A large separate bedroom with an ensuite bathroom, extra storage and its own private stairs mean privacy for teen or guests. The walkout basement with TV room for the kids leaves you peace and quiet on the main floor. A wood burning stove provides extra heat and ambiance in the winter months. Underfloor heating mean the basement stays cozy all winter and cooler in the summer months. A self-watering minimal care garden provides fresh veggies with little to no work, leaving room for a large play area. Costco is minutes down the road as well as the cinema and restaurants. If you love nature and light, this is the home for your family.
$899,000
145, 37411 Waskasoo Avenue, Rural Red Deer County, Alberta
Essential Information
- MLS® #A2069198
- Price$899,000
- Price per Sqft351
- Bedrooms6
- Bathrooms5.00
- Full Baths4
- Half Baths1
- Square Footage2,561
- Acres1.20
- Year Built2000
- TypeResidential
- Sub-TypeDetached
- Style2 Storey, Acreage with Residence
- StatusActive
- Days on Market284
Amenities
- Parking Spaces6
- ParkingDouble Garage Attached, Off Street
- # of Garages2
Room Dimensions
- Den12`3 x 10`10
- Dining Room8`6 x 7`7
- Family Room21`10 x 15`7
- Kitchen15`0 x 22`4
- Living Room14`10 x 12`1
- Master Bedroom13`11 x 10`10
- Bedroom 210`2 x 9`11
- Bedroom 316`8 x 12`1
- Bedroom 415`1 x 10`7
Additional Information
- ZoningR1
Community Information
- Address145, 37411 Waskasoo Avenue
- SubdivisionOakwood Estates
- CityRural Red Deer County
- ProvinceRed Deer County
- Postal CodeT4S 1Y2
Interior
- Interior FeaturesCentral Vacuum, High Ceilings, Jetted Tub, Kitchen Island, Laminate Counters, No Smoking Home, Open Floorplan, Pantry, Soaking Tub, Storage, Vaulted Ceiling(s), Vinyl Windows, Walk-In Closet(s)
- AppliancesENERGY STAR Qualified Dishwasher, ENERGY STAR Qualified Dryer, ENERGY STAR Qualified Refrigerator, ENERGY STAR Qualified Washer, Garage Control(s), Microwave, Range Hood, Stove(s), Central Air Conditioner, Water Purifier
- HeatingIn Floor, Forced Air, Natural Gas, Wood Stove
- CoolingCentral Air
- Has BasementYes
- BasementFinished, Walk-Out
- FireplaceYes
- # of Fireplaces1
- FireplacesWood Burning Stove
Exterior
- Exterior FeaturesFire Pit, Private Yard, Rain Gutters, Rain Barrel/Cistern(s), Storage
- Lot DescriptionBack Yard, Backs on to Park/Green Space, Lawn, Garden, No Neighbours Behind, Irregular Lot, Many Trees, Native Plants, Treed, Wetlands, Fruit Trees/Shrub(s), Reverse Pie Shaped Lot, Wooded
- RoofAsphalt Shingle
- ConstructionConcrete, Stucco, Wood Frame
- FoundationPoured Concrete
- Lot Size Square Feet52452.00
- Listing Frontage42.97M 141`0"
Listing Details
- Listing OfficeEasy List Realty

































