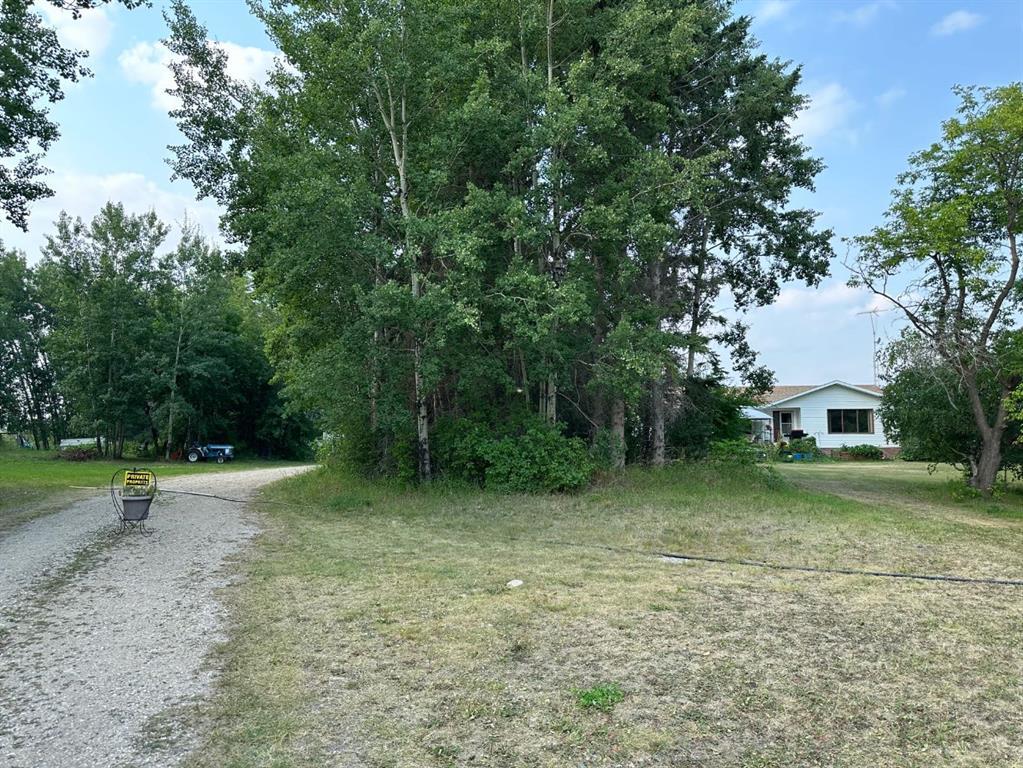Ne25-53-19-w3 K, in Turtle Lake, SK
This is a Residential (Bungalow) with a Full, Partially Finished basement and Double Garage Attached parking.
Ne25-53-19-w3 K, in Turtle Lake
Here is your chance to own a one of a kind residential recreational property in the Resort Village of Kivimaa-Moonlight Bay. This 4.09 acre lot with an 1800 sq. ft. home has been the centre of attention for many years with many local and family events. The home was built on site and is nestled near the back of the lot surrounded by trees and shrubs. From the front deck you have a clear view of the lake, public beach and play area. There are several sheds and outbuildings for storage and a sheltered fire pit area for those evening fires. This lot could possibly be subdivided and would be a great location for a B&B's or even, bunkie rentals. This is a great area to spend time relaxing and enjoying time with family and friends. The lake, mini golf course, public beach and play area are all a very short walk away. There are 2 boat launches near by and for the golf enthusiast, The Blueberry Hill 18 hole golf course is only 10 minutes away. This could be your next home or home away from home but either way, the lake is calling.
$999,900
Ne25-53-19-w3 K, Turtle Lake, Saskatchewan
Essential Information
- MLS® #A2071406
- Price$999,900
- Price per Sqft556
- Bedrooms4
- Bathrooms3.00
- Full Baths2
- Half Baths1
- Square Footage1,800
- Acres4.09
- Year Built1980
- TypeResidential
- Sub-TypeDetached
- StyleBungalow
- StatusActive
- Days on Market271
Amenities
- Parking Spaces6
- ParkingDouble Garage Attached, Driveway, Gravel Driveway, Off Street, RV Access/Parking, Drive Through, Insulated, Outside, Oversized, Side By Side
- # of Garages2
- WaterfrontBeach Access, Lake
Room Dimensions
- Dining Room13`9 x 13`5
- Family Room18`1 x 18`6
- Kitchen12`5 x 12`2
- Living Room14`11 x 19`0
- Master Bedroom15`3 x 11`4
- Bedroom 210`11 x 9`9
- Bedroom 310`11 x 9`11
- Bedroom 411`10 x 11`10
Additional Information
- ZoningResidential
Community Information
- AddressNe25-53-19-w3 K
- CityTurtle Lake
- ProvinceSaskcatchewan
- Postal CodeS0M 1J0
Interior
- Interior FeaturesSauna, Separate Entrance, Storage, Sump Pump(s), Wood Windows
- AppliancesDishwasher, Electric Range, Microwave, Refrigerator, Washer/Dryer
- HeatingForced Air, Natural Gas
- CoolingNone
- Has BasementYes
- BasementFull, Partially Finished
Exterior
- Exterior FeaturesFire Pit, Garden, Private Entrance, Private Yard, Storage
- Lot DescriptionBack Yard, Brush, Gazebo, Front Yard, Lawn, Garden, No Neighbours Behind, Irregular Lot, Level, Many Trees, Private, Wooded, Backs on to Park/Green Space, Lake, Native Plants, Subdivided
- RoofAsphalt Shingle
- ConstructionConcrete, Vinyl Siding, Wood Frame
- FoundationWood
- Lot Size Square Feet178160.00
- Listing Frontage182.10M 597`6"
Listing Details
- Listing OfficeREAL ESTATE CENTRE




















































