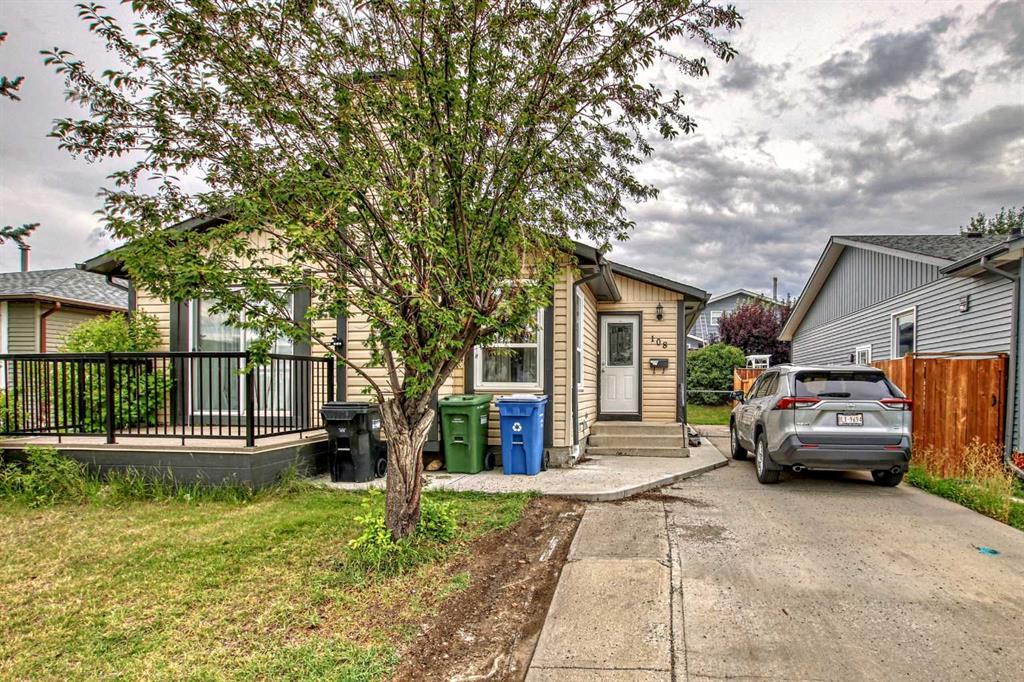BE THE FIRST TO KNOW! Receive alerts of new property listings by email / Save as a favourite listing. >>> Register
108 Whiteram Close Ne, Whitehorn in Calgary, AB
This is a Residential (Bungalow) with a Full, Suite basement and Parking Pad parking.
108 Whiteram Close Ne, Whitehorn in Calgary
Great investment property for INVESTORS or 1st time buyers. This 1280 sq. ft. bungalow has lots of upgrades. Stainless steel appliances. Granite counter tops. Hot water tank was changed in 2018. MAIN FLOOR has 3 bedrooms and 2 full washrooms. Main floor has laminate flooring. Separate laundry for upstairs and down stairs. Illegal basement has three bedrooms and full washroom .Great floor plan. Gross rental Income - $2550.00 per month. $1550-upstairs and $1000.00 Bsmt. Plz note its a illegal Bsmt. suite. Don't miss it and call your own Realtor !
$599,900
108 Whiteram Close Ne, Calgary, Alberta
Essential Information
- MLS® #A2072446
- Price$599,900
- Price per Sqft469
- Bedrooms6
- Bathrooms3.00
- Full Baths3
- Square Footage1,280
- Acres0.10
- Year Built1982
- TypeResidential
- Sub-TypeDetached
- StyleBungalow
- StatusActive
- Days on Market262
Amenities
- Parking Spaces2
- ParkingParking Pad
Room Dimensions
- Dining Room10`1 x 12`1
- Kitchen12`1 x 13`3
- Living Room15`10 x 13`10
- Master Bedroom13`0 x 13`8
- Bedroom 28`9 x 12`4
- Bedroom 38`11 x 7`10
- Bedroom 412`3 x 10`8
- Other Room 111`6 x 7`11
Additional Information
- ZoningR-C1
Community Information
Interior
- Interior FeaturesKitchen Island
- AppliancesDishwasher, Dryer, Electric Stove, Refrigerator, Stove(s), Washer, Washer/Dryer, Range
- HeatingForced Air
- CoolingNone
- Has BasementYes
- BasementFull, Suite
Exterior
- Exterior FeaturesOther
- Lot DescriptionRectangular Lot
- RoofAsphalt Shingle
- ConstructionWood Frame
- FoundationPoured Concrete
- Lot Size Square Feet4402.00
- Listing Frontage13.41M 44`0"
Listing Details
- Listing OfficeRE/MAX IREALTY INNOVATIONS
Data is supplied by Pillar 9™ MLS® System. Pillar 9™ is the owner of the copyright in its MLS® System. Data is deemed reliable but is not guaranteed accurate by Pillar 9™. The trademarks MLS®, Multiple Listing Service® and the associated logos are owned by The Canadian Real Estate Association (CREA) and identify the quality of services provided by real estate professionals who are members of CREA. Used under license.














































