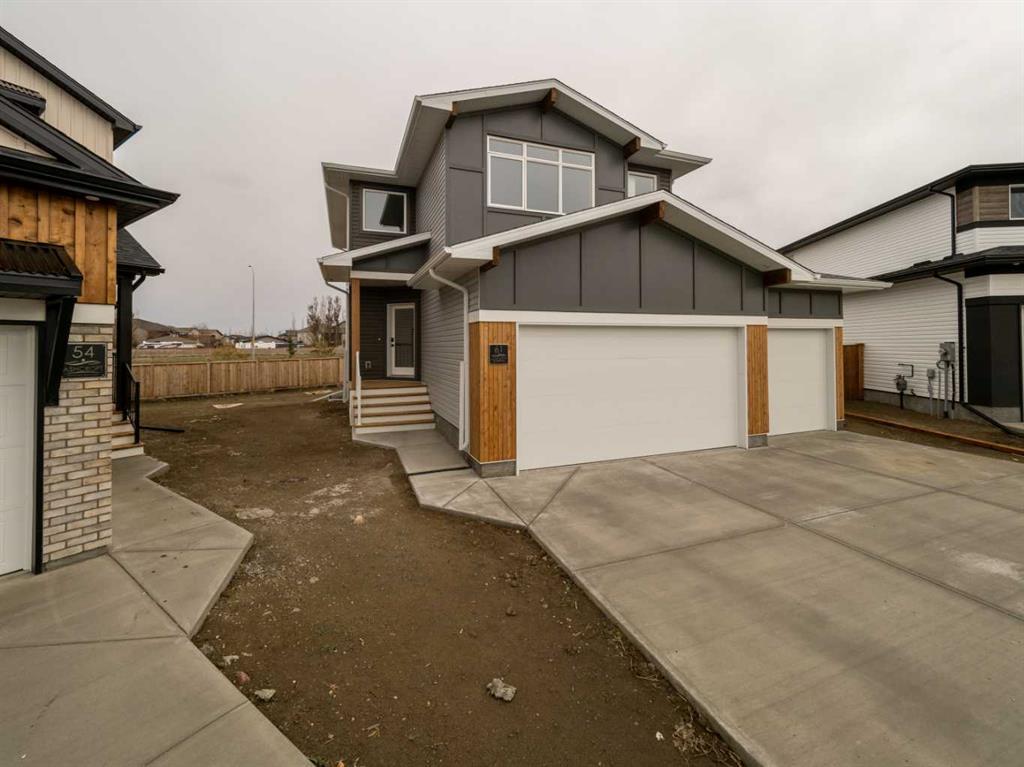BE THE FIRST TO KNOW! Receive alerts of new property listings by email / Save as a favourite listing. >>> Register
61 Goldenrod Place W, Country Meadows Estates in Lethbridge, AB
This is a Residential (2 Storey) with a Full, Unfinished basement and Triple Garage Attached parking.
61 Goldenrod Place W, Country Meadows Estates in Lethbridge
TRIPLE GARAGE ON A HUGE PIE SHAPED LOT. The "Christensen" model by Ashcroft Homes. Functional floor plan,, open concept main floor, kitchen with quartz counter-tops, stainless appliances, gas range, built in microwave drawer, dishwasher and stainless fridge. tall ceilings on the main floor. 3 large bedrooms up, bonus room and convenience of Laundry. Basement is open for future development. Excellent cul-de-sac location in the quiet community of Country Meadows, close to schools, shopping, Rec Center, easy access to downtown core. New Home Warranty. Home is Virtually staged
$574,900
61 Goldenrod Place W, Lethbridge, Alberta
Essential Information
- MLS® #A2075308
- Price$574,900
- Price per Sqft347
- Bedrooms3
- Bathrooms3.00
- Full Baths2
- Half Baths1
- Square Footage1,657
- Acres0.16
- Year Built2022
- TypeResidential
- Sub-TypeDetached
- Style2 Storey
- StatusActive
- Days on Market169
Amenities
- Parking Spaces6
- ParkingTriple Garage Attached
- # of Garages3
Room Dimensions
- Dining Room10`7 x 8`10
- Kitchen10`9 x 8`10
- Living Room14`0 x 15`9
- Master Bedroom14`0 x 12`8
- Bedroom 211`0 x 10`5
- Bedroom 312`4 x 10`4
Additional Information
- ZoningRL
Community Information
- Address61 Goldenrod Place W
- SubdivisionCountry Meadows Estates
- CityLethbridge
- ProvinceLethbridge
- Postal CodeT1J5W9
Interior
- Interior FeaturesKitchen Island, Pantry, Walk-In Closet(s)
- AppliancesDishwasher, Microwave, Range Hood, Refrigerator, Gas Range
- HeatingForced Air
- CoolingNone
- Has BasementYes
- BasementFull, Unfinished
Exterior
- Exterior FeaturesNone
- Lot DescriptionPie Shaped Lot
- RoofAsphalt Shingle
- ConstructionConcrete, Vinyl Siding, Wood Frame
- FoundationPoured Concrete
- Lot Dimensions30 x 138 x 105 x 99
- Lot Size Square Feet7098.00
- Listing Frontage9.14M 30`0"
Listing Details
- Listing OfficeRE/MAX REAL ESTATE - LETHBRIDGE
Data is supplied by Pillar 9™ MLS® System. Pillar 9™ is the owner of the copyright in its MLS® System. Data is deemed reliable but is not guaranteed accurate by Pillar 9™. The trademarks MLS®, Multiple Listing Service® and the associated logos are owned by The Canadian Real Estate Association (CREA) and identify the quality of services provided by real estate professionals who are members of CREA. Used under license.


































