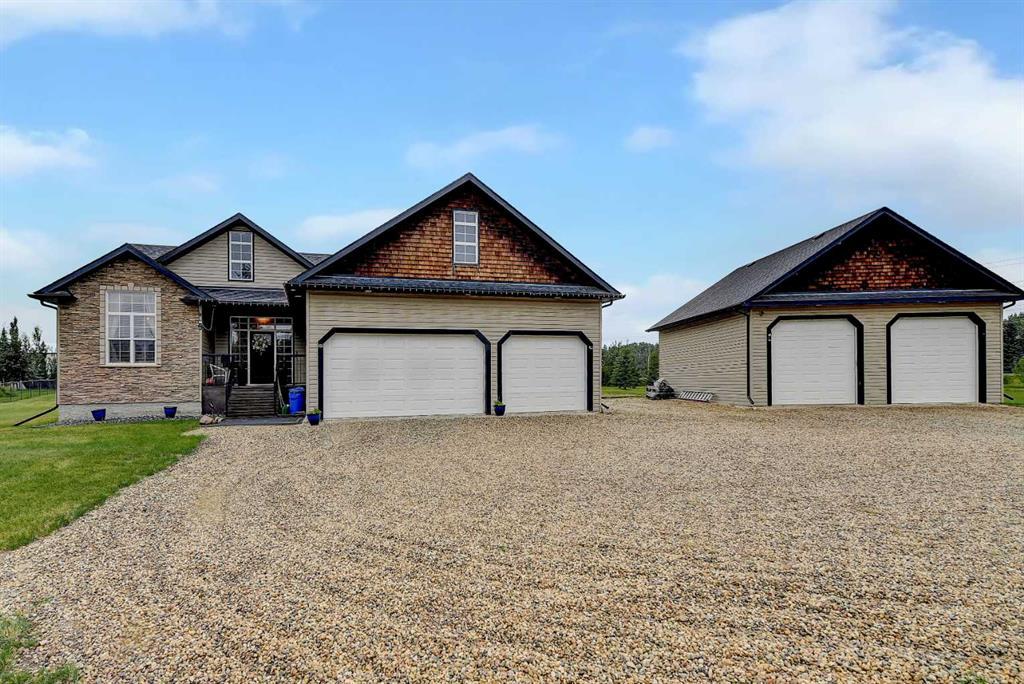3412 111 Street, Sunrise Estates. in Rural Grande Prairie No. 1, County of, AB
This is a Residential (Acreage with Residence, Bungalow) with a Finished, Full basement and Double Garage Attached parking.
3412 111 Street, Sunrise Estates. in Rural Grande Prairie No. 1, County of
This stunning bungalow is minutes from GP, on 2.5 acres that is partially treed. Home features open floor plan with coffered/vaulted ceilings, 9' walls, spacious foyer, great room gas fireplace, main floor laundry, 5 piece ensuite w/double sinks, tiled shower, jacuzzi and walk in closets, tons of sunlight throughout, and a covered grilling deck! Very modern dark maple cabinetry, granite counters, plenty of cabinets and hardwood/tile flooring. 3 beds up, 2 baths. Primary bedroom is bright and spacious, walk in closet, stunning ensuite! Downstairs you have newly developed 2 bedrooms, 1 full bath, large family room area! Updates are: new furnace, hot water on demand, basement flooring and paint, air conditioner, and planted 23 new trees. Municipal water! Sure to impress is the attached triple finished/heated garage 30X27. Shop 28X28, 220 amp, radiant heat, 10X10 doors. West facing expansive back yard for your gardening, and entertaining. Less than 2 minutes to Grande Prairie! Call to view today!
$747,500
3412 111 Street, Rural Grande Prairie No. 1, County of, Alberta
Essential Information
- MLS® #A2075490
- Price$747,500
- Price per Sqft424
- Bedrooms5
- Bathrooms3.00
- Full Baths3
- Square Footage1,762
- Acres2.50
- Year Built2010
- TypeResidential
- Sub-TypeDetached
- StyleAcreage with Residence, Bungalow
- StatusPending
- Days on Market265
Amenities
- ParkingDouble Garage Attached, Double Garage Detached, RV Access/Parking
- # of Garages4
Room Dimensions
- Family Room45`0 x 30`9
- Kitchen13`0 x 12`9
- Living Room24`0 x 14`0
- Master Bedroom15`2 x 13`6
- Bedroom 213`0 x 12`0
- Bedroom 312`0 x 11`7
- Bedroom 413`6 x 14`0
Additional Information
- ZoningCR5
Community Information
- Address3412 111 Street
- SubdivisionSunrise Estates.
- CityRural Grande Prairie No. 1, County of
- ProvinceGrande Prairie No. 1, County of
- Postal CodeT8W5B5
Interior
- Interior FeaturesCeiling Fan(s), Central Vacuum, Double Vanity, Granite Counters, High Ceilings, Jetted Tub, Kitchen Island, No Smoking Home, Open Floorplan, Pantry, Sump Pump(s), Tankless Hot Water, Vaulted Ceiling(s), Walk-In Closet(s)
- AppliancesCentral Air Conditioner, Dishwasher, Electric Stove, Garage Control(s), Microwave, Refrigerator, Washer/Dryer, Window Coverings
- HeatingForced Air, Natural Gas
- CoolingCentral Air
- Has BasementYes
- BasementFinished, Full
- FireplaceYes
- # of Fireplaces1
- FireplacesGas
Exterior
- Exterior FeaturesFire Pit, Gas Grill, Storage
- Lot DescriptionFew Trees, Front Yard, Lawn, Landscaped, Treed
- RoofAsphalt Shingle
- ConstructionBrick, Vinyl Siding
- FoundationPoured Concrete
- Lot Size Square Feet108900.00
Listing Details
- Listing OfficeSutton Group Grande Prairie Professionals











































