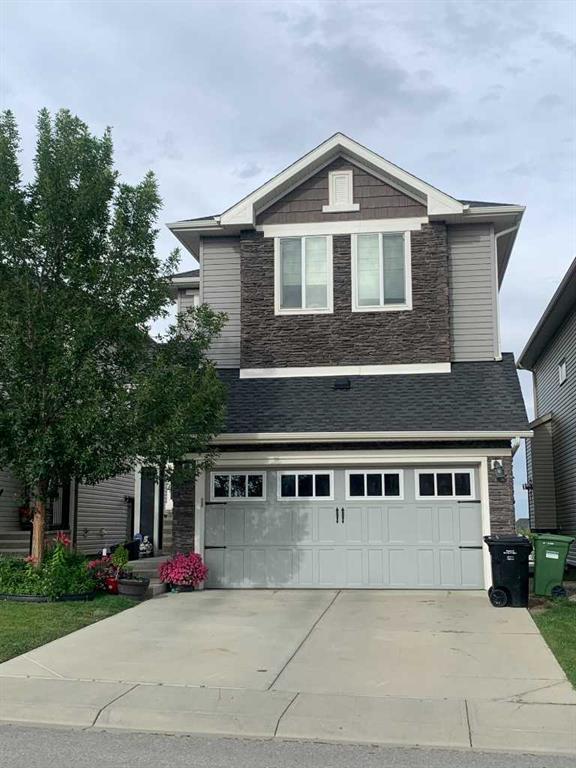200 Nolanfield Way Nw, Nolan Hill in Calgary, AB
This is a Residential (2 Storey) with a Walk-Out, Finished basement and Double Garage Attached parking.
200 Nolanfield Way Nw, Nolan Hill in Calgary
Beautiful home in Nolan Hills for family or rental. This 5 bedroom, walk-out home features an executive touch with central AC. The master suite boast a 5 piece ensuite with double vanity, soaker tub, walk-in closet. While the upstairs bonus room is complimented with laundry and additional rooms and a 4 piece bath. The main floor features an open concept living room and chefs kitchen with quartz counter tops, built-in gas range and oven, wine fridge, and walk through pantry. Enter your walk-out basement from the main staircase or from the back of the home, featuring a wet bar, 4 piece bath and double doors to the bedroom. Book your appointment to view.
$769,900
200 Nolanfield Way Nw, Calgary, Alberta
Essential Information
- MLS® #A2077398
- Price$769,900
- Price per Sqft394
- Bedrooms4
- Bathrooms4.00
- Full Baths3
- Half Baths1
- Square Footage1,956
- Acres0.09
- Year Built2012
- TypeResidential
- Sub-TypeDetached
- Style2 Storey
- StatusActive
- Days on Market241
Amenities
- AmenitiesNone
- Parking Spaces4
- ParkingDouble Garage Attached, Front Drive, Off Street
- # of Garages2
Room Dimensions
- Dining Room10`11 x 7`8
- Kitchen9`5 x 14`6
- Living Room13`7 x 14`11
- Master Bedroom11`10 x 15`1
- Bedroom 210`2 x 10`2
- Bedroom 310`2 x 9`2
- Bedroom 48`6 x 12`8
- Other Room 18`3 x 7`8
Additional Information
- ZoningR-1N
- HOA Fees100
- HOA Fees Freq.ANN
Community Information
- Address200 Nolanfield Way Nw
- SubdivisionNolan Hill
- CityCalgary
- ProvinceCalgary
- Postal CodeT3R 0M4
Interior
- Interior FeaturesBuilt-in Features, Central Vacuum, Kitchen Island, Open Floorplan, Double Vanity, French Door, Granite Counters, Pantry, Soaking Tub, Track Lighting, Wet Bar, Walk-In Closet(s)
- AppliancesDishwasher, Refrigerator, Washer/Dryer, Central Air Conditioner, Built-In Refrigerator, Built-In Gas Range, Built-In Oven, Microwave, Range Hood, Wine Refrigerator
- HeatingForced Air, Natural Gas
- CoolingCentral Air
- Has BasementYes
- BasementWalk-Out, Finished
- FireplaceYes
- # of Fireplaces1
- FireplacesGas, Brick Facing, Living Room
Exterior
- Exterior FeaturesPrivate Yard
- Lot DescriptionLow Maintenance Landscape, Rectangular Lot
- RoofAsphalt Shingle
- ConstructionVinyl Siding, Wood Frame
- FoundationPoured Concrete
- Lot Size Square Feet3704.00
- Listing Frontage9.61M 31`6"
Listing Details
- Listing OfficeZOLO REALTY













