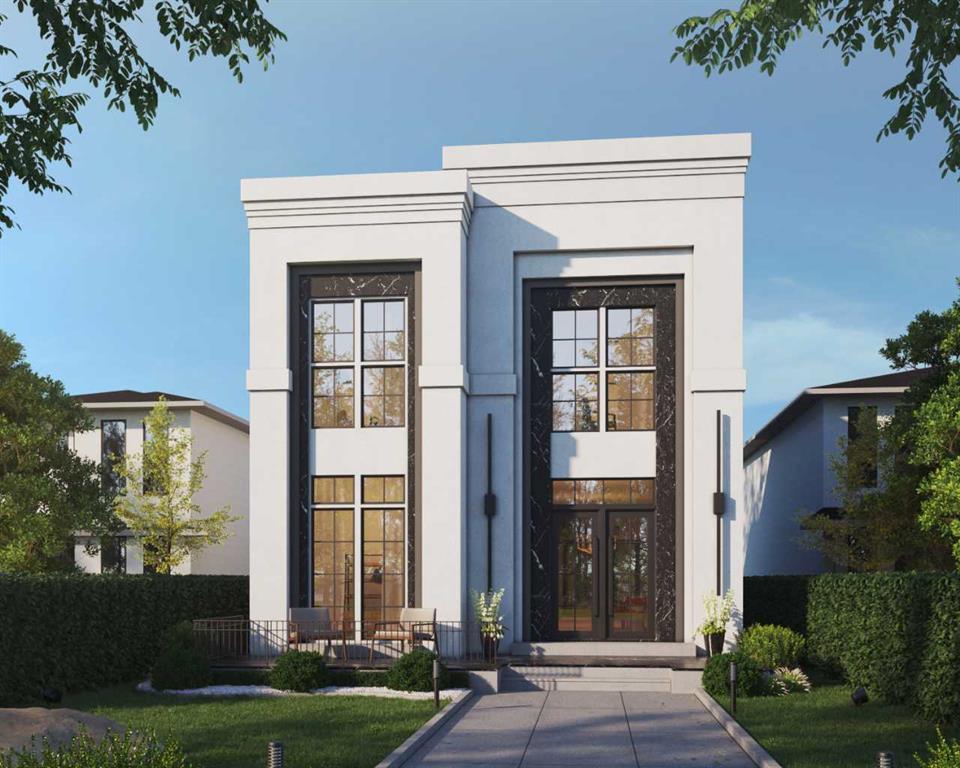BE THE FIRST TO KNOW! Receive alerts of new property listings by email / Save as a favourite listing. >>> Register
2326 3 Avenue Nw, West Hillhurst in Calgary, AB
This is a Residential (2 Storey) with a Finished, Full basement and Triple Garage Detached parking.
2326 3 Avenue Nw, West Hillhurst in Calgary
Welcome to 2326 3ave NW, tucked away on a quiet tree lined street in sought after West Hillhurst this incredible home built by Jerry homes, with interior design by Martin Lee designs showcases craftmanship like nothing else in this price point. boasting over 4600 sq feet of developed space this home will create a warm living space for all who love to entertain. This home has yet to start construction, buyers input is welcomed, changes can be made to almost all selections of wanted. Take advantage of this great location and well planned home...make this your new dream home - FLOOR PLANS AVAILABLE UPON REQUEST.
$2,295,000
2326 3 Avenue Nw, Calgary, Alberta
Essential Information
- MLS® #A2078825
- Price$2,295,000
- Price per Sqft734
- Bedrooms5
- Bathrooms3.00
- Full Baths2
- Half Baths1
- Square Footage3,125
- Acres0.11
- Year Built1945
- TypeResidential
- Sub-TypeDetached
- Style2 Storey
- StatusActive
- Days on Market230
Amenities
- Parking Spaces3
- ParkingTriple Garage Detached
- # of Garages3
Room Dimensions
- Den9`7 x 15`3
- Dining Room16`2 x 15`5
- Kitchen22`3 x 9`11
- Living Room23`2 x 15`5
- Master Bedroom15`10 x 16`5
- Bedroom 210`2 x 12`2
- Bedroom 312`3 x 10`0
- Bedroom 410`6 x 12`5
Additional Information
- ZoningR-C2
Community Information
- Address2326 3 Avenue Nw
- SubdivisionWest Hillhurst
- CityCalgary
- ProvinceCalgary
- Postal CodeT2N 0K8
Interior
- Interior FeaturesBuilt-in Features, High Ceilings, Kitchen Island, No Animal Home, No Smoking Home, Open Floorplan, Pantry, See Remarks, Stone Counters, Storage
- AppliancesDishwasher, Dryer, Microwave, Range Hood, Refrigerator, Stove(s), Washer
- HeatingForced Air
- CoolingCentral Air
- Has BasementYes
- BasementFinished, Full
- FireplaceYes
- # of Fireplaces1
- FireplacesElectric
Exterior
- Exterior FeaturesPrivate Yard
- Lot DescriptionBack Lane, Back Yard, Rectangular Lot
- RoofFlat
- ConstructionStone, Stucco, Wood Frame
- FoundationPoured Concrete
- Lot Size Square Feet4865.00
- Listing Frontage11.43M 37`6"
Listing Details
- Listing OfficeRE/MAX FIRST
Data is supplied by Pillar 9™ MLS® System. Pillar 9™ is the owner of the copyright in its MLS® System. Data is deemed reliable but is not guaranteed accurate by Pillar 9™. The trademarks MLS®, Multiple Listing Service® and the associated logos are owned by The Canadian Real Estate Association (CREA) and identify the quality of services provided by real estate professionals who are members of CREA. Used under license.











