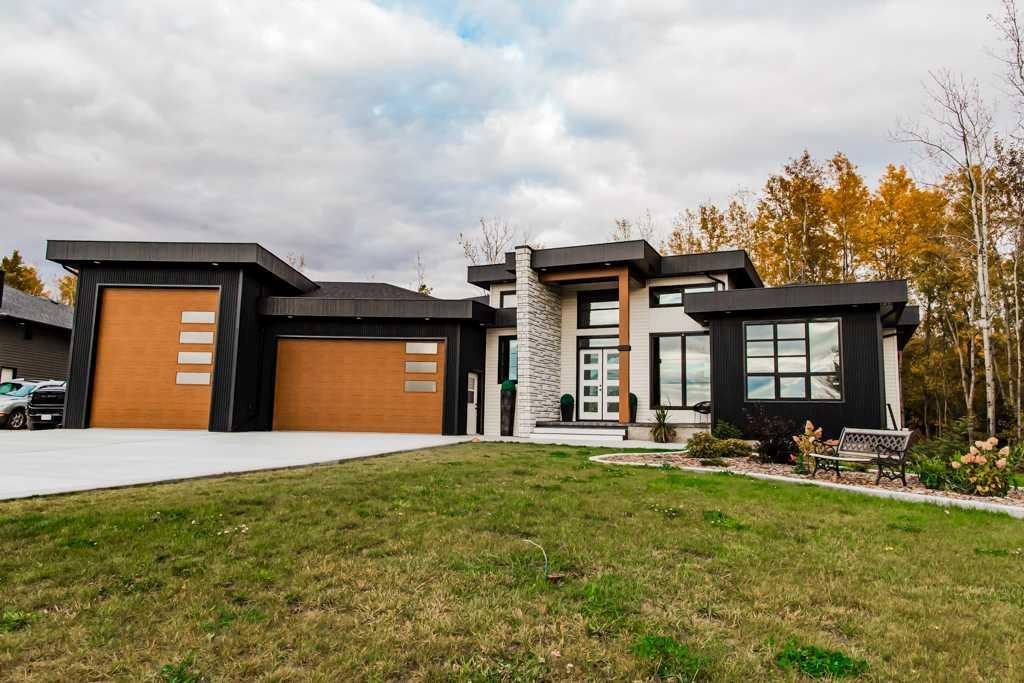6119 76a Street, Maple Ridge Estates in Rural Grande Prairie No. 1, County of, AB
This is a Residential (Bungalow) with a Finished, Full basement and Concrete Driveway parking.
6119 76a Street, Maple Ridge Estates in Rural Grande Prairie No. 1, County of
One of a kind custom built home on a beautiful 1/2 acre treed lot in Maple Ridge Estates - located just outside city limits, with all the city conveniences and lower county taxes! This unique floor plan features a front office/den with exterior door for a remote/home office or business, as well as a possible second master suite or bedroom with ensuite (currently a gym area) on the main floor. The main entrance offers a stunning view of the great room with 15' ceilings, an 8' modern fireplace and a wall of windows looking out to the back yard and trees. The great room leads to the massive kitchen that has a 9' island with seating, wall ovens/microwave, full fridge and full freezer, wine & beverage fridges, 36" cooktop with pot filler, and a spacious dining nook. The door off the dining nook opens out to the 12'x21' maintenace free covered deck. There is a butler pantry PLUS a walk in pantry just off the kitchen - a convenient location bringing groceries in from the garage. The primary suite offers huge windows to the treed backyard, a soaking tub, double vanity, large custom shower, separate toilet room, and walk in closet. There is a 14'x24' gym/living area with walk in closet and plumbing roughed in for a full bathroom on the opposite side of the house - have the bathroom installed for a second master or guest suite. There is a powder room just off the great room/main entrance, and the beautiful, bright laundry room is located near the garage entrance, and has folding counter, laundry bin storage, laundry sink, and organizers. 10' ceilings through the main floor and basement, and upscale finishings include gorgeous tile & hardwood floors, ceiling beams, feature walls, and quartz counters. The basement offers a media room with wet bar, a large rec/games room, 3 large bedrooms with walk in closets, 2 full baths, an optional second laundry, an unfinished sauna room (could be completed), and a finished storage room. Enjoy the added comfort of in floor heating in the basement and garage (separate boilers), and central air throughout the home! The attached heated garage has one 18'w x10'h overhead door a built in coffee bar, and the third bay has two tandem 12'w x 14'h overhead doors that will fit the largest of RV's. The landscaping features concrete curbing, shrub & tree beds, a concrete pad for sun loungers, a fire pit area and a large shed in the back yard. There is also gravel RV parking area along the driveway and tandem garage. This home is a must see!
$1,199,900
6119 76a Street, Rural Grande Prairie No. 1, County of, Alberta
Essential Information
- MLS® #A2081902
- Price$1,199,900
- Price per Sqft450
- Bedrooms5
- Bathrooms4.00
- Full Baths3
- Half Baths1
- Square Footage2,664
- Acres0.53
- Year Built2021
- TypeResidential
- Sub-TypeDetached
- StyleBungalow
- StatusActive
- Days on Market236
Amenities
- Parking Spaces4
- ParkingConcrete Driveway, Drive Through, Heated Garage, Quad or More Attached, See Remarks
- # of Garages4
Room Dimensions
- Master Bedroom13`0 x 17`0
- Bedroom 213`0 x 13`0
- Bedroom 314`10 x 12`0
- Bedroom 414`10 x 12`0
Additional Information
- ZoningRE
Community Information
- Address6119 76a Street
- SubdivisionMaple Ridge Estates
- CityRural Grande Prairie No. 1, County of
- ProvinceGrande Prairie No. 1, County of
- Postal CodeT8W 0M2
Interior
- Interior FeaturesHigh Ceilings, Kitchen Island, Open Floorplan, Soaking Tub, Breakfast Bar, Beamed Ceilings, Built-in Features, Closet Organizers, Double Vanity, Pantry, Quartz Counters, Recessed Lighting, Tankless Hot Water, Wet Bar, Walk-In Closet(s)
- AppliancesDishwasher, Dryer, Washer, Built-In Refrigerator, Built-In Oven, Electric Cooktop, Microwave, Wine Refrigerator
- HeatingForced Air, Natural Gas, Boiler, In Floor
- CoolingCentral Air
- Has BasementYes
- BasementFinished, Full
- FireplaceYes
- # of Fireplaces1
- FireplacesGas, Great Room
Exterior
- Exterior FeaturesOther
- Lot DescriptionLandscaped, Many Trees, No Neighbours Behind
- RoofAsphalt Shingle
- ConstructionVinyl Siding, Aluminum Siding, Stone
- FoundationPoured Concrete
- Lot Size Square Feet22927.00
- Listing Frontage23.50M 77`1"
Listing Details
- Listing OfficeRE/MAX Grande Prairie



















































