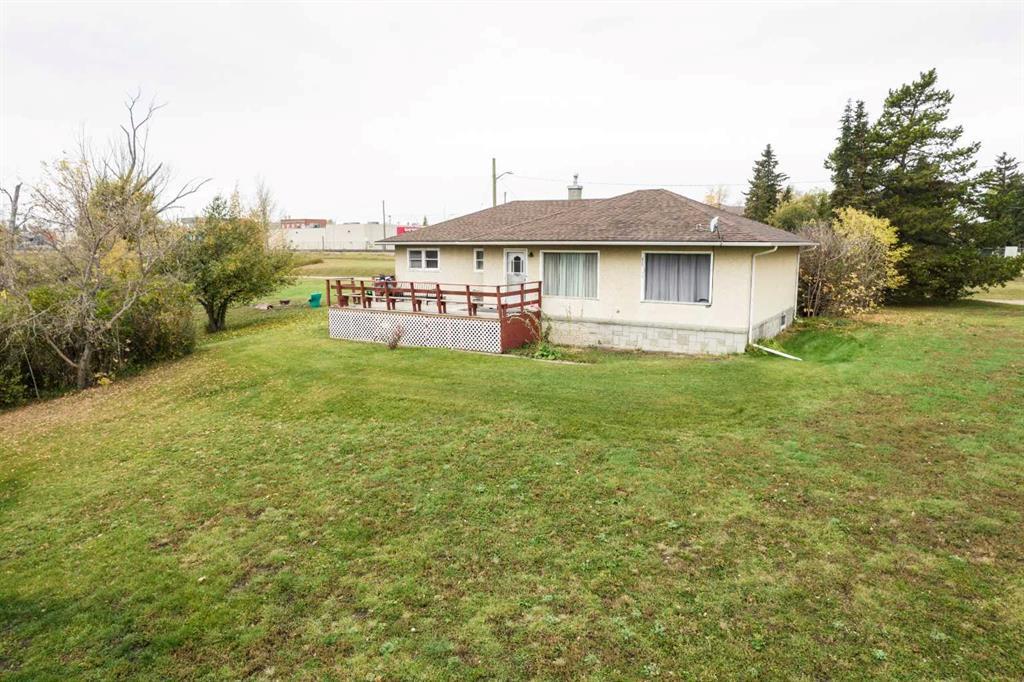5207 49 Street, Riverside in Ponoka, AB
This is a Residential (Bungalow) with a Full, Partially Finished basement and Double Garage Detached parking.
5207 49 Street, Riverside in Ponoka
This 1300 sq ft bungalow with detached garage is located on 3.1 acres bordering the Battle River in the heart of Ponoka!. The home offers 4 bedrooms and 1 bath on the main floor, Oak Kitchen and large dining/living room with gorgeous view of the river. Hard wood floors in the living area, some new windows. Basement includes a large bedroom and Family/Rec Room with enough space to add 1 or 2 more bedroom. Some of the walls in the basement have recently been drywalled and are the mudding stage, ready for paint. An abundance of storage. The home is hooked up to town water and sewer but also has it's own well which is great for watering. The owner has put much work into the land over the years, clearing the low brush and hauling in fill (160 tandem loads) to make a gorgeous property, including a small private golf course. Enjoy the abundance of wildlife that share the property. This unique property has loads of potential and is worth a look! More Pictures to Come!
$365,000
5207 49 Street, Ponoka, Alberta
Essential Information
- MLS® #A2084842
- Price$365,000
- Price per Sqft281
- Bedrooms5
- Bathrooms1.00
- Full Baths1
- Square Footage1,300
- Acres3.10
- Year Built1952
- TypeResidential
- Sub-TypeDetached
- StyleBungalow
- StatusPending
- Days on Market215
Amenities
- Parking Spaces2
- ParkingDouble Garage Detached
- # of Garages2
Room Dimensions
- Dining Room17`5 x 12`3
- Family Room33`0 x 12`0
- Kitchen10`5 x 7`7
- Living Room14`0 x 12`5
- Master Bedroom13`6 x 12`2
- Bedroom 211`5 x 9`4
- Bedroom 313`5 x 8`4
- Bedroom 49`7 x 9`0
Additional Information
- ZoningUR
Community Information
- Address5207 49 Street
- SubdivisionRiverside
- CityPonoka
- ProvincePonoka County
- Postal CodeT4J 1E1
Interior
- Interior FeaturesBuilt-in Features, See Remarks
- AppliancesMicrowave, Refrigerator, Washer/Dryer, Window Coverings, Garage Control(s), Stove(s)
- HeatingForced Air
- CoolingNone
- Has BasementYes
- BasementFull, Partially Finished
Exterior
- Exterior FeaturesFire Pit, Storage
- Lot DescriptionCorner Lot, Creek/River/Stream/Pond, Few Trees, Gentle Sloping
- RoofAsphalt Shingle
- ConstructionStucco, Vinyl Siding, Wood Frame
- FoundationPoured Concrete
- Lot Size Square Feet135036.00
- Listing Frontage0.00M 0`0"
Listing Details
- Listing OfficeRE/MAX real estate central alberta - Ponoka
























