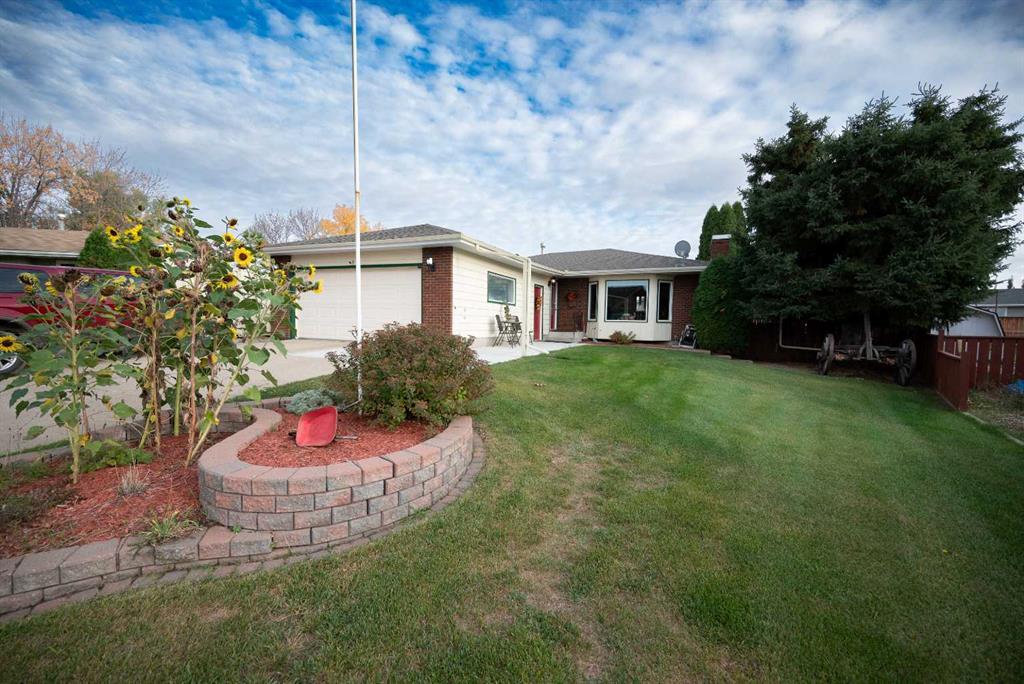1621 4 Avenue, Wainwright in Wainwright, AB
This is a Residential (Bungalow) with a Finished, Full basement and Double Garage Attached parking.
1621 4 Avenue, Wainwright in Wainwright
Whew! Your hunt for that ever elusive well maintained, immaculate home in a quiet neighbourhood, and bursting with tons of fine features . . . is over! Welcome to 1621 4th Ave. Wainwright. As soon as you drive up, you'll know that this property is well looked after! This pristine 1231 sq. ft. bungalow features "custom" cabinets galore, tons of natural light with quality vinyl windows c/w custom blinds, hardwood, lino & vinyl plank (carpetless!) flooring, 2 bedrooms up, with an additional office (or baby room if needed!) featuring built in custom cabinets, a spacious kitchen highlighted with more local custom cabinetry, island and dining area, plus a spacious living room sporting a cozy masonry fireplace with electric insert! The primary bedroom is roomy with a 2 pc. ensuite and a nice 3 pc. main bath featuring more custom cabinets and a air jet soaker tub with moonlight view finishes off the upstairs. Venture downstairs to discover a basement that has been tastefully renovated in the past year. A generous family room awaits your gatherings, complete with a brand new natural gas fireplace! Add to that, a large envious craft/hobby room (or teenager's bedroom!), modern 3 pc. bath, bedroom, laundry room with even more custom cabinets, furnace/utility room with storage space, plus an extra storage & cold room! Avoid our Alberta elements with the semi-attached double car garage (insulated and finished but not heated), plus extra 8' X 8' storage shed and possible extra parking area if needed beside the house. The front and backyards are nicely landscaped with shrubs & mature trees, and even boasts a cement patio area, perfect for firing up the grill and creating lasting memories with friends and family.
$369,900
1621 4 Avenue, Wainwright, Alberta
Essential Information
- MLS® #A2085771
- Price$369,900
- Price per Sqft300
- Bedrooms3
- Bathrooms3.00
- Full Baths2
- Half Baths1
- Square Footage1,231
- Acres0.20
- Year Built1978
- TypeResidential
- Sub-TypeDetached
- StyleBungalow
- StatusActive
- Days on Market224
Amenities
- Parking Spaces4
- ParkingDouble Garage Attached, Driveway
- # of Garages2
Room Dimensions
- Dining Room10`0 x 8`0
- Family Room19`2 x 18`1
- Kitchen15`0 x 12`2
- Living Room18`9 x 12`0
- Master Bedroom13`5 x 10`6
- Bedroom 213`8 x 9`0
- Bedroom 313`0 x 8`8
Additional Information
- ZoningR2
Community Information
- Address1621 4 Avenue
- SubdivisionWainwright
- CityWainwright
- ProvinceWainwright No. 61, M.D. of
- Postal CodeT9W 1J3
Interior
- Interior FeaturesKitchen Island, Storage, Sump Pump(s), Vinyl Windows, Built-in Features, Ceiling Fan(s), Closet Organizers, Jetted Tub, No Smoking Home
- AppliancesDishwasher, Electric Stove, Refrigerator, Dryer, Microwave Hood Fan, Washer
- HeatingForced Air, Natural Gas, Fireplace(s)
- CoolingNone
- Has BasementYes
- BasementFinished, Full
- FireplaceYes
- # of Fireplaces2
- FireplacesGas, Living Room, Electric, Family Room, Free Standing, Masonry
Exterior
- Exterior FeaturesPrivate Yard, Storage
- Lot DescriptionBack Yard, Front Yard, Irregular Lot, Few Trees, Lawn, Landscaped, Pie Shaped Lot
- RoofAsphalt Shingle
- ConstructionWood Frame, Metal Siding
- FoundationPoured Concrete
- Lot Size Square Feet8715.00
- Listing Frontage11.89M 39`0"
Listing Details
- Listing OfficeROYAL LEPAGE WRIGHT CHOICE REALTY









































