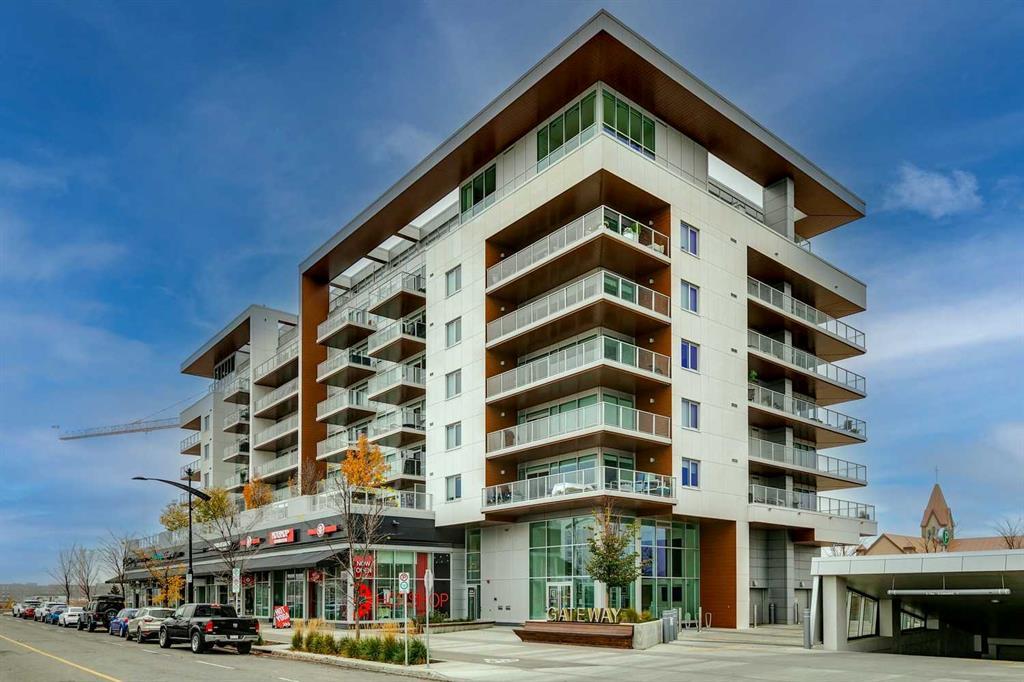514, 8445 Broadcast Avenue Sw, West Springs in Calgary, AB
This is a Residential (High-Rise (5+)) with Concrete Driveway parking.
514, 8445 Broadcast Avenue Sw, West Springs in Calgary
Welcome Home to This Spacious South Facing 5th Floor 1-Bedroom Plus 1-1/2 Bath Condo Located in the Concrete Constructed Gateway Condo in the Sought-After Community of West Springs. This Home Offers a Stunning Southerly View of the Mountains and Plenty of Natural Light With Floor to Ceiling Windows in the Living Room. Your Well-Appointed Kitchen with Its Large Island Includes Full Height Cabinetry, Soft Close Doors and Drawers, Gold Accented Kitchen Hardware, Black Matte Faucet with Pull Down Sprayer, Quartz Countertops with Full Height Quartz Backsplash, LED Square Pot Lights, Under Cabinet Lighting, Gas Cooktop, Paneled Fisher & Paykel Fridge, Paneled Dishwasher, and Microwave. There is also a Walk-In Pantry Off the Kitchen for Your Storage Needs. Your Bedroom With Its Walk-In Closet Provides Access into Your 4-Piece Ensuite Bathroom with Quartz Countertop, Custom Penny Tile Flooring and Stacking Laundry. All Fixtures are Classic Black Matte Finish. The Entry Provides Generous Closet Space Plus a 2-Piece Bath for Guests. There is Also a Niche with Quartz Built-In Countertop That Provides a Convenient Spot to Drop Your Keys or Plug Your Chargers. This Home Has Chevron Luxury Wide Plank Flooring Throughout, 9 Foot +/- Painted Ceilings, Window Coverings for Your Floor to Ceiling Windows and Air Conditioning. This Gateway Building has Concierge Service in the Lobby, Underground Visitor Parking Stalls, and a Locked Bike Storage Room. Plus, There is Also an 8th Floor Sundeck and 2nd Floor Owners Lounge. This Amazing Home Provides 727 Square Feet of Living Space With 1 Titled Underground Parking Stall and Is Close to Shopping, Schools, Plenty of Amazing Dining Choices and Great Access to Downtown and to the Mountains. Don’t Miss This Opportunity to Make Gateway Your Home!
$485,000
514, 8445 Broadcast Avenue Sw, Calgary, Alberta
Essential Information
- MLS® #A2087479
- Price$485,000
- Price per Sqft667
- Bedrooms1
- Bathrooms2.00
- Full Baths1
- Half Baths1
- Square Footage727
- Acres0.00
- Year Built2019
- TypeResidential
- Sub-TypeApartment
- StyleHigh-Rise (5+)
- StatusActive
- Days on Market196
Amenities
- AmenitiesSnow Removal, Bicycle Storage, Elevator(s), Party Room, Secured Parking, Trash, Visitor Parking
- Parking Spaces1
- ParkingConcrete Driveway, Garage Door Opener, Additional Parking, Secured, Stall, Titled, Underground
Room Dimensions
- Kitchen12`10 x 11`9
- Living Room13`4 x 12`9
- Master Bedroom11`5 x 9`10
Condo Information
- Fee362
- Fee IncludesInsurance, Reserve Fund Contributions, Snow Removal, Trash, Gas, Common Area Maintenance, Professional Management, Security, Sewer
Listing Details
- Listing OfficeManor Hill Realty YYC Inc.
Community Information
- Address514, 8445 Broadcast Avenue Sw
- SubdivisionWest Springs
- CityCalgary
- ProvinceCalgary
- Postal CodeT3H 6B6
Interior
- Interior FeaturesCloset Organizers, Kitchen Island, No Smoking Home, Pantry, Quartz Counters, Recessed Lighting, Walk-In Closet(s)
- AppliancesDishwasher, Gas Cooktop, Microwave, Range Hood, Refrigerator, Washer/Dryer, Built-In Electric Range
- HeatingFan Coil, Electric
- CoolingCentral Air
- # of Stories8
Exterior
- Exterior FeaturesNone
- RoofAsphalt/Gravel
- ConstructionAluminum Siding, Concrete, Metal Siding
- FoundationPoured Concrete
- Lot Size Square Feet0.00
Additional Information
- Condo Fee$362
- Condo Fee Incl.Insurance, Reserve Fund Contributions, Snow Removal, Trash, Gas, Common Area Maintenance, Professional Management, Security, Sewer
- ZoningDC







































