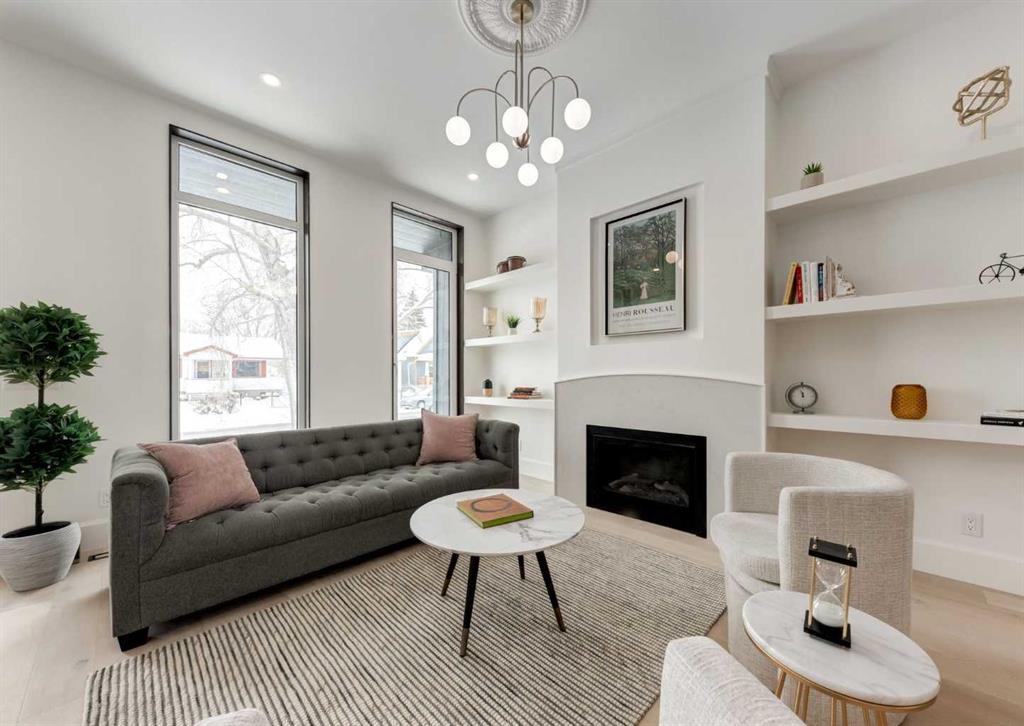826 23 Avenue Se, Ramsay in Calgary, AB
This is a Residential (2 Storey) with a Finished, Full basement and Double Garage Detached parking.
826 23 Avenue Se, Ramsay in Calgary
DETACHED New York inspired brownstone in the charming neighborhood of Ramsay. UNIQUE development by boutique developer, Icon Design and Development, this home is a showstopper! Stunning architecture combined with Studio Felix’s impeccable interior design choices. This custom residence stands out from the crowd with bold colours, distinctive custom cabinetry, Kulu windows (European tilt and turn technology), main floor & basement bars, custom dining nook, solid core doors, and even an inviting front porch roughed in for gas heaters. Many upgrades throughout including designer tiles & lighting, curved staircase, steam shower, engineered hardwood flooring, ICF foundation, basement hydronic floor heat, and so much more! Entertain in style with a great open floor plan and easy access to the private backyard with large deck, natural gas line, and lush grass (landscaping is already completed!!). Amazing location - walk to local breweries, cafes, Crossroads Market, Inglewood, Stampede, downtown, and the river. This is the dream home you’ve been wanting in one of the best inner city areas.
$1,120,000
826 23 Avenue Se, Calgary, Alberta
Essential Information
- MLS® #A2087902
- Price$1,120,000
- Price per Sqft641
- Bedrooms4
- Bathrooms4.00
- Full Baths3
- Half Baths1
- Square Footage1,747
- Acres0.06
- Year Built2024
- TypeResidential
- Sub-TypeDetached
- Style2 Storey
- StatusActive
- Days on Market34
Amenities
- Parking Spaces2
- ParkingDouble Garage Detached
- # of Garages2
Room Dimensions
- Dining Room11`9 x 10`7
- Kitchen17`1 x 12`9
- Living Room15`11 x 14`2
- Master Bedroom15`11 x 11`4
- Bedroom 212`0 x 10`10
- Bedroom 311`5 x 10`3
- Bedroom 411`2 x 10`3
Additional Information
- ZoningR-C2
Community Information
Interior
- Interior FeaturesOpen Floorplan, Bar, Built-in Features, Closet Organizers, Double Vanity, High Ceilings, Kitchen Island, No Animal Home, No Smoking Home, Quartz Counters, Recessed Lighting
- AppliancesDishwasher, Refrigerator, Washer/Dryer, Gas Range, Microwave, Range Hood
- HeatingFireplace(s), Forced Air, Natural Gas
- CoolingRough-In
- Has BasementYes
- BasementFinished, Full
- FireplaceYes
- # of Fireplaces1
- FireplacesGas
Exterior
- Exterior FeaturesPrivate Yard, Lighting, Private Entrance, Storage
- Lot DescriptionBack Lane, Back Yard, Front Yard, Lawn, Landscaped, Rectangular Lot, Interior Lot, Low Maintenance Landscape, Level, Private
- RoofAsphalt Shingle
- ConstructionBrick, Composite Siding
- FoundationICF Block
- Lot Size Square Feet2755.00
- Listing Frontage7.62M 25`0"
Listing Details
- Listing OfficeCIR REALTY






























