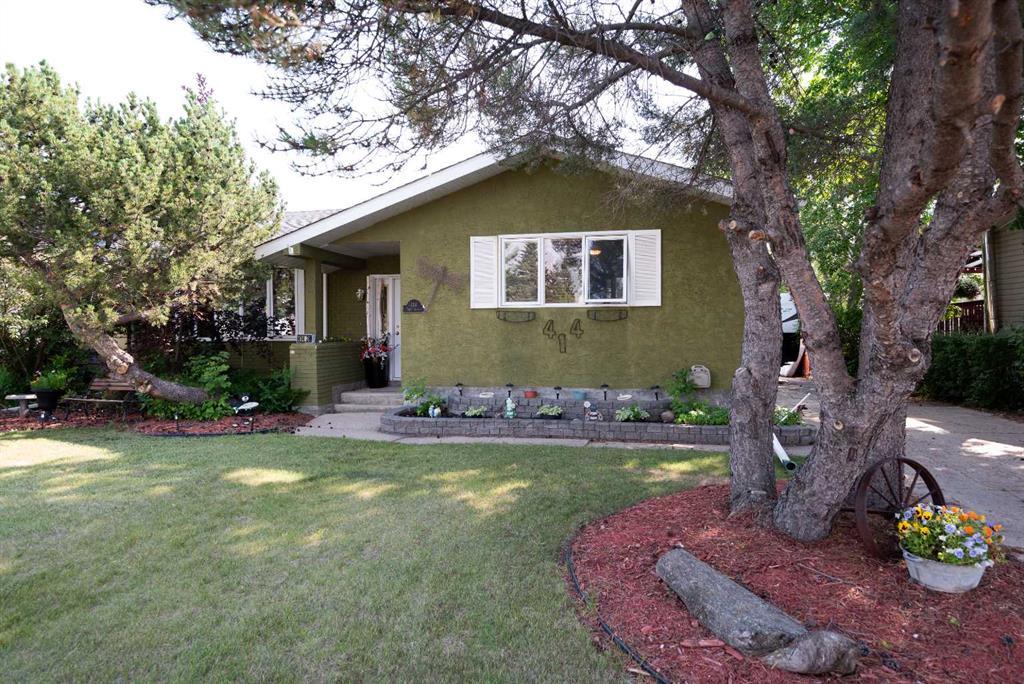414 3rd Avenue, Wainwright in Wainwright, AB
This is a Residential (Bungalow) with a Finished, Full basement and Parking Pad parking.
414 3rd Avenue, Wainwright in Wainwright
Welcome to your new home! Nestled in a tranquil locale adjacent to a charming playground and expansive green space, this gem is priced under $200 per square foot, offering exceptional value. Spanning 1558 square feet, this residence boasts abundant space both indoors and outdoors. Set upon a generous, mature lot, this property accommodates family gatherings and even offers a 150ft pull through driveway for your RV and plenty of parking. Step inside to discover an inviting open-concept kitchen with a cozy eating area, complemented by a formal dining space and a sunken living room featuring a snug natural gas fireplace. Upstairs, three spacious bedrooms await, along with a well-appointed 4-piece main bathroom and a convenient 3-piece ensuite in the primary bedroom. Descend downstairs to uncover a vast recreational and family room area, perfect for leisure and entertainment. Additionally, a fourth bedroom and another full bathroom provide flexibility, ideal for accommodating teenagers or guests. Recent updates within the last year include fresh paint, a new screen door, updated shingles, and newer appliances including a refrigerator, washer, and dryer. Don't miss this opportunity to make this meticulously maintained property your own, offering both comfort and convenience in an idyllic setting.
$304,900
414 3rd Avenue, Wainwright, Alberta
Essential Information
- MLS® #A2088076
- Price$304,900
- Price per Sqft196
- Bedrooms4
- Bathrooms3.00
- Full Baths3
- Square Footage1,558
- Acres0.18
- Year Built1977
- TypeResidential
- Sub-TypeDetached
- StyleBungalow
- StatusActive
- Days on Market199
Amenities
- Parking Spaces3
- ParkingParking Pad, RV Access/Parking
Room Dimensions
- Dining Room8`8 x 8`10
- Family Room17`7 x 11`7
- Kitchen20`1 x 11`6
- Living Room15`6 x 11`0
- Master Bedroom15`0 x 11`1
- Bedroom 210`9 x 10`0
- Bedroom 311`6 x 9`3
- Bedroom 414`10 x 10`1
Additional Information
- ZoningR1
Community Information
- Address414 3rd Avenue
- SubdivisionWainwright
- CityWainwright
- ProvinceWainwright No. 61, M.D. of
- Postal CodeT9W 1A2
Interior
- Interior FeaturesCeiling Fan(s), Central Vacuum, Sump Pump(s)
- AppliancesDishwasher, Electric Oven, Range Hood, Refrigerator, Washer/Dryer, Window Coverings, Gas Cooktop
- HeatingForced Air, Natural Gas
- CoolingNone
- Has BasementYes
- BasementFinished, Full
- FireplaceYes
- # of Fireplaces1
- FireplacesFamily Room, Gas
Exterior
- Exterior FeaturesFire Pit, Private Yard, Storage
- Lot DescriptionBack Lane, Back Yard, Front Yard, Lawn, Landscaped, Rectangular Lot, Backs on to Park/Green Space, Fruit Trees/Shrub(s)
- RoofAsphalt Shingle
- ConstructionStucco, Wood Frame
- FoundationPoured Concrete
- Lot Size Square Feet7920.00
- Listing Frontage16.76M 55`0"
Listing Details
- Listing OfficeROYAL LEPAGE WRIGHT CHOICE REALTY







































