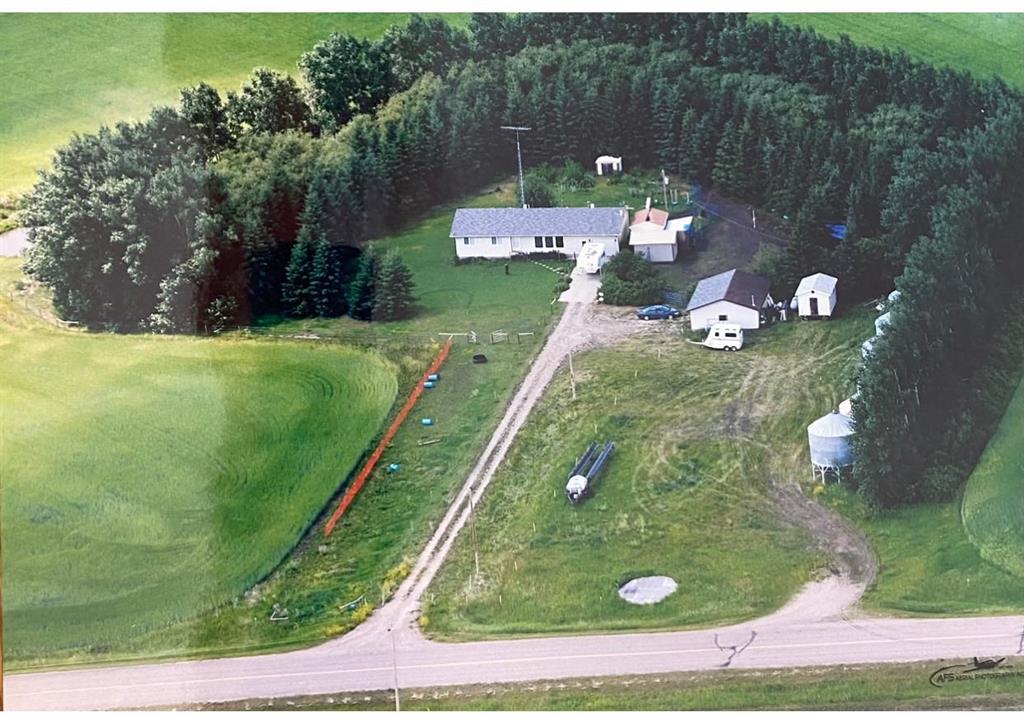340010 Range Road 251, in Wimborne, AB
This is a Residential (Acreage with Residence, Bungalow) with a Finished, Full basement and Additional Parking parking.
340010 Range Road 251, in Wimborne
If LOCATION, CONDITION, & PRICE fits the parameters of your search then LOOK NO FURTHER.. A subdivided 2.6 acre parcel surrounded by open farm fields and a shelter belt of trees for privacy and accessed by a paved secondary road. 340010 Range Road 251 Wimborne is your 911 address in google maps. Both RED DEER and Calgary are less than a 1.5 hour commute. 20 minutes to 3 Hills, 30 minutes to Olds. The property boasts a 1840 sq. Ft. +development well maintained Bungalow born in 1980 with 5 bedrooms, 4 bathrooms, developed basement, 30x26 xtra wide double garage with lots of room for a workshop, electrically wired 12x12 building that has been used as a “tack room”, There is a brand new spacious deck on the front with a “weather wise” gazebo + a huge 2 level deck off rear patio doors to barbecue your heart out. There is also a tarp style small implement “zipper garage” to house your riding mowers/tractor etc. from the elements. The well landscaped backyard also includes an apple tree, hobby gardening space and surrounded by a “weather break” group of trees. Upgrades include a energy efficient furnace in 2011 and serviced annually since. FACIA, SOFFITS, DOWNSPOUTS, EAVESTROUGHS WITH LEAFGUARD SYSTEM, SUPERSIZED HOT WATER TANK, WATER PUMP FOR THE WELL, HEAD ON THE IRON FILTER. AND ELECTRICAL PANEL ARE ALL LESS THAN 2 Years YOUNG. The generator is set up to be connected to the 1000 litre propane tank. It can run the entire house electrical in an emergency situation.. Starlink system included. Just needs to be activated by new home owner if desired. This home is “MOVE IN READY” It all spells S.U.P.E.R. V.A.L.U.E. Do not let this one pass you…. “BUY”……. OPEN HOUSE SUNDAY
$450,000
340010 Range Road 251, Wimborne, Alberta
Essential Information
- MLS® #A2089145
- Price$450,000
- Price per Sqft245
- Bedrooms5
- Bathrooms4.00
- Full Baths3
- Half Baths1
- Square Footage1,840
- Acres2.60
- Year Built1980
- TypeResidential
- Sub-TypeDetached
- StyleAcreage with Residence, Bungalow
- StatusActive
- Days on Market180
Amenities
- Parking Spaces6
- ParkingAdditional Parking, Converted Garage, Double Garage Detached, Garage Door Opener, Oversized, Parking Pad, Workshop in Garage
- # of Garages3
Room Dimensions
- Dining Room13`2 x 9`0
- Family Room18`1 x 15`1
- Kitchen13`5 x 10`6
- Living Room27`3 x 13`9
- Master Bedroom12`7 x 10`8
- Bedroom 2121`5 x 10`8
- Bedroom 312`2 x 9`10
- Bedroom 416`3 x 13`5
Additional Information
- ZoningAgricultural District
Community Information
- Address340010 Range Road 251
- CityWimborne
- ProvinceKneehill County
- Postal CodeT0M 2G0
Interior
- Interior FeaturesCeiling Fan(s), Dry Bar, Jetted Tub, Kitchen Island, No Smoking Home, Soaking Tub
- AppliancesGarage Control(s), ENERGY STAR Qualified Dryer, ENERGY STAR Qualified Washer, Garburator, Gas Oven, Gas Stove, Refrigerator
- HeatingHigh Efficiency, Propane
- CoolingNone
- Has BasementYes
- BasementFinished, Full
Exterior
- Exterior FeaturesGarden, Private Entrance, Fire Pit, Private Yard, RV Hookup
- Lot DescriptionCleared
- RoofAsphalt Shingle
- ConstructionMixed, Masonite, Vinyl Siding, Wood Frame
- FoundationWood
- Lot Size Square Feet113256.00
Listing Details
- Listing OfficeCIR REALTY

















































