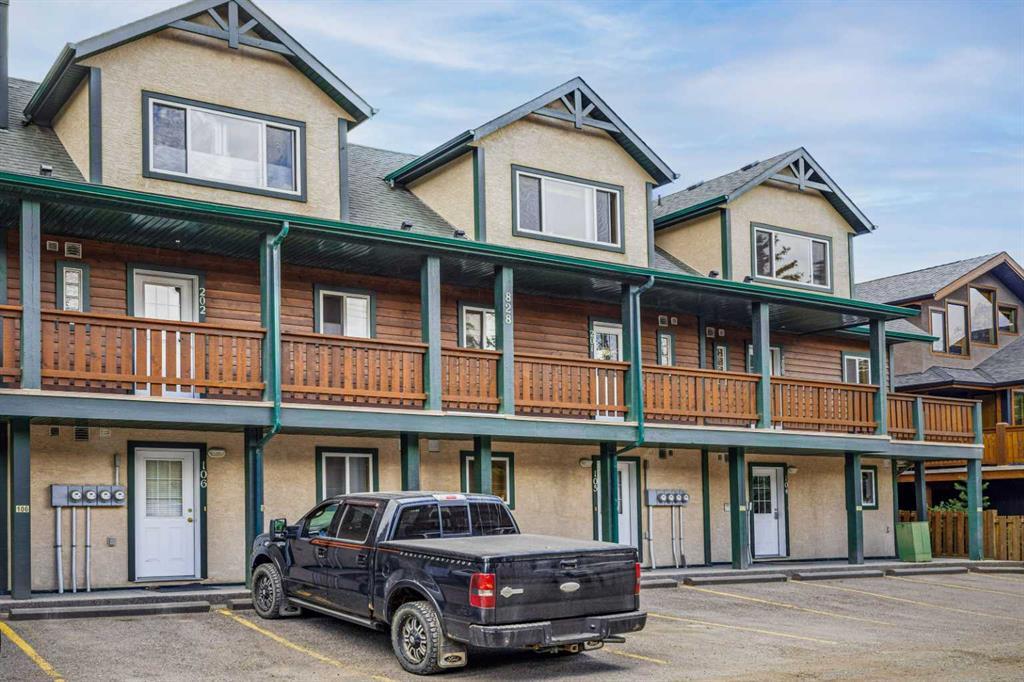BE THE FIRST TO KNOW! Receive alerts of new property listings by email / Save as a favourite listing. >>> Register
107, 828 6th Street, South Canmore in Canmore, AB
This is a Residential (2 Storey) with a None basement and Parking Pad parking.
107, 828 6th Street, South Canmore in Canmore
Downtown Location - quick possession. Location Location Location - this one bedroom, one bathroom unit is a stone's throw to main street, shopping, dining, hiking, fishing, biking, walking trails, transportation and so much more. This one bedroom condo is ready for a new owner with a quick possession. A perfect condo for full time living or weekend visits to the mountains. A ground floor, end unit condo, located in a small complex close. Laundry in unit, and very reasonable condo fees. Call your associate for more details.
$489,000
107, 828 6th Street, Canmore, Alberta
Essential Information
- MLS® #A2091600
- Price$489,000
- Price per Sqft847
- Bedrooms1
- Bathrooms1.00
- Full Baths1
- Square Footage577
- Acres0.00
- Year Built2000
- TypeResidential
- Sub-TypeRow/Townhouse
- Style2 Storey
- StatusActive
- Days on Market176
Amenities
- AmenitiesParking, Snow Removal, Visitor Parking, Community Gardens
- Parking Spaces1
- ParkingParking Pad
Room Dimensions
- Dining Room11`4 x 6`10
- Kitchen11`4 x 9`3
- Living Room11`4 x 12`0
- Master Bedroom8`10 x 12`8
Condo Information
- Fee229
- Fee IncludesCommon Area Maintenance, Maintenance Grounds, Parking, Professional Management, Reserve Fund Contributions, Sewer, Snow Removal, Trash, Water
Listing Details
- Listing OfficeRE/MAX ALPINE REALTY
Community Information
- Address107, 828 6th Street
- SubdivisionSouth Canmore
- CityCanmore
- ProvinceBighorn No. 8, M.D. of
- Postal CodeT1W 2E2
Interior
- Interior FeaturesBreakfast Bar, No Smoking Home, Open Floorplan
- AppliancesDishwasher, Dryer, Microwave, Refrigerator, Washer
- HeatingForced Air, Natural Gas
- CoolingNone
- BasementNone
Exterior
- Exterior FeaturesBarbecue, Lighting, Private Yard
- Lot DescriptionBack Yard, Garden, Landscaped, Level, Private, Views
- RoofAsphalt Shingle
- ConstructionConcrete, Mixed, Wood Frame, Wood Siding
- FoundationPoured Concrete
- Lot Size Square Feet0.00
Additional Information
- Condo Fee$229
- Condo Fee Incl.Common Area Maintenance, Maintenance Grounds, Parking, Professional Management, Reserve Fund Contributions, Sewer, Snow Removal, Trash, Water
- ZoningRes multi
Data is supplied by Pillar 9™ MLS® System. Pillar 9™ is the owner of the copyright in its MLS® System. Data is deemed reliable but is not guaranteed accurate by Pillar 9™. The trademarks MLS®, Multiple Listing Service® and the associated logos are owned by The Canadian Real Estate Association (CREA) and identify the quality of services provided by real estate professionals who are members of CREA. Used under license.




















