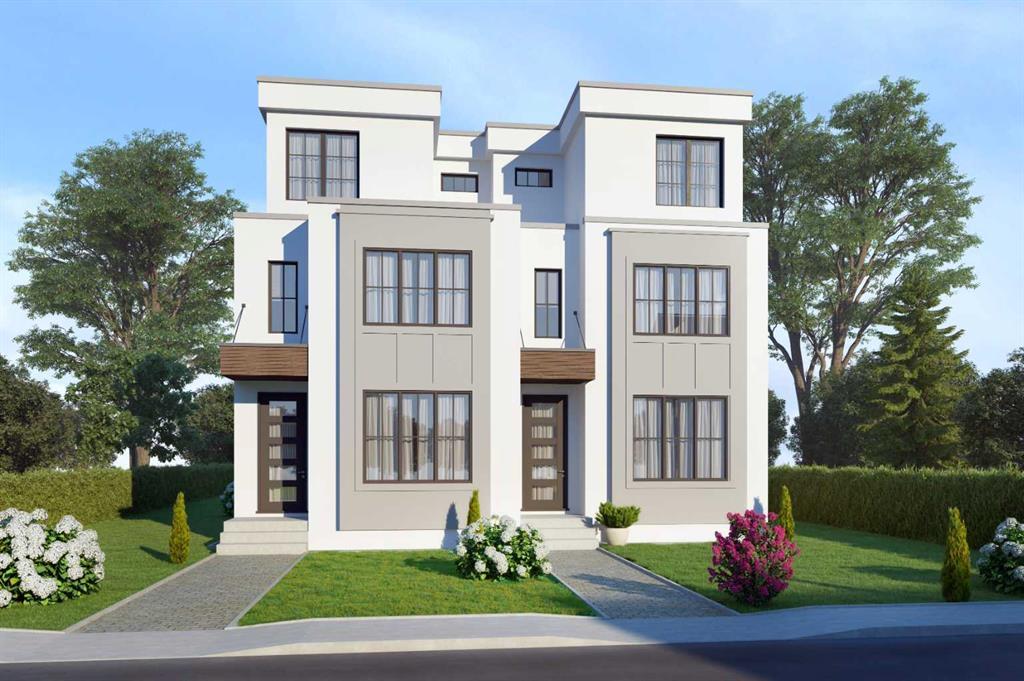431 10 Street Ne, Bridgeland/Riverside in Calgary, AB
This is a Residential (Side by Side, 3 Storey) with a Finished, Full basement and Double Garage Detached parking.
431 10 Street Ne, Bridgeland/Riverside in Calgary
Luxurious 3-Story Bridgeland Gem with Unmatched Style and Functionality Nestled in the heart of the vibrant Bridgeland community, this brand-new, fully developed 3-story home offers a harmonious blend of style, luxury, and functionality. Situated in an enviable location, this stunning property backs onto the picturesque Felker park and playground, providing a serene backdrop and ensuring peace and tranquility within an urban setting. With over 2800 square feet of meticulously crafted living space, this residence promises an unparalleled living experience for the discerning homeowner. Possession Spring/Summer 2024, This is your opportunity to be a part of the process of your new home.
$1,125,000
431 10 Street Ne, Calgary, Alberta
Essential Information
- MLS® #A2092379
- Price$1,125,000
- Price per Sqft523
- Bedrooms4
- Bathrooms5.00
- Full Baths4
- Half Baths1
- Square Footage2,151
- Acres0.11
- Year Built2024
- TypeResidential
- Sub-TypeSemi Detached
- StyleSide by Side, 3 Storey
- StatusActive
- Days on Market170
Amenities
- Parking Spaces2
- ParkingDouble Garage Detached
- # of Garages2
Room Dimensions
- Dining Room11`6 x 10`5
- Family Room12`4 x 10`0
- Kitchen11`6 x 15`3
- Master Bedroom17`8 x 16`6
- Bedroom 213`11 x 11`6
- Bedroom 313`2 x 16`5
- Bedroom 412`3 x 11`11
Additional Information
- ZoningRC-2
Community Information
- Address431 10 Street Ne
- SubdivisionBridgeland/Riverside
- CityCalgary
- ProvinceCalgary
- Postal CodeT2E 4M2
Interior
- Interior FeaturesSee Remarks
- AppliancesBuilt-In Oven, Dishwasher, Dryer, Microwave, Range Hood, Washer, Induction Cooktop
- HeatingForced Air
- CoolingCentral Air
- Has BasementYes
- BasementFinished, Full
- FireplaceYes
- # of Fireplaces1
- FireplacesFamily Room, Electric
Exterior
- Exterior FeaturesOther, Playground, Private Yard
- Lot DescriptionBack Lane, Backs on to Park/Green Space
- RoofMembrane, See Remarks
- ConstructionWood Frame
- FoundationPoured Concrete
- Lot Size Square Feet4896.00
- Listing Frontage13.58M 44`7"
Listing Details
- Listing OfficeREAL BROKER














