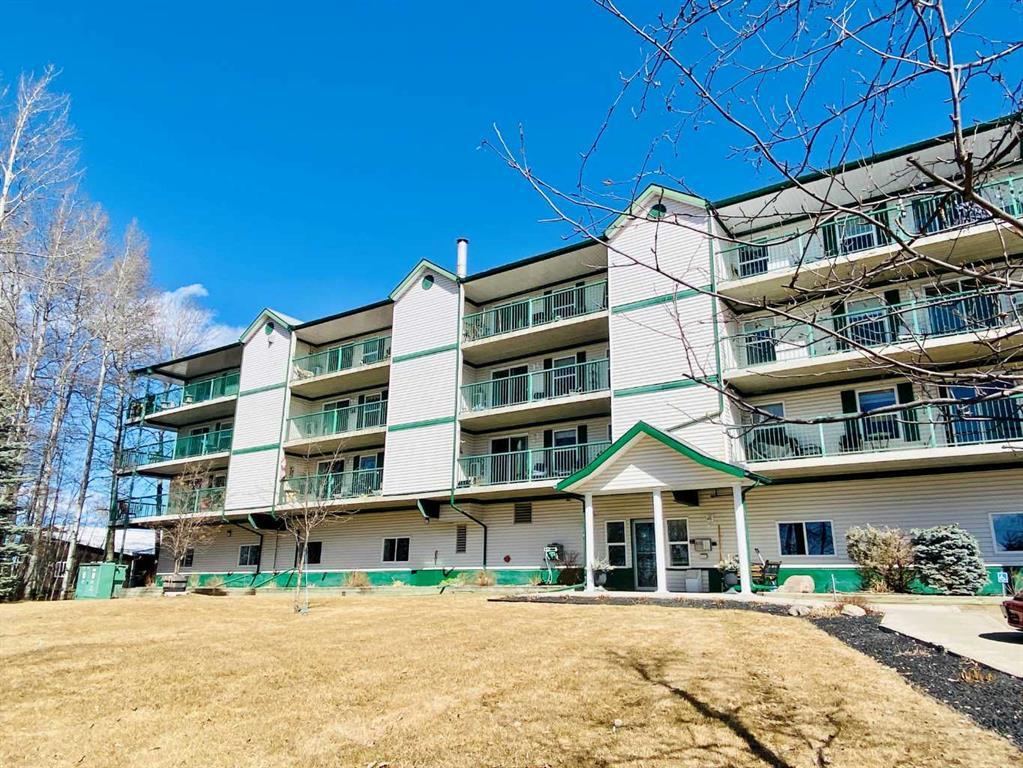BE THE FIRST TO KNOW! Receive alerts of new property listings by email / Save as a favourite listing. >>> Register
206, 5428 51 Avenue, in Rocky Mountain House, AB
This is a Residential (Apartment) with a None basement and Assigned parking.
206, 5428 51 Avenue, in Rocky Mountain House
Easy, care free living in this senior's apartment style condo in the centrally located Westview Terrace. This well maintained unit is one of the bigger ones in the building and features an open and inviting kitchen/living area with a central island and a brand new dishwasher. There's two bedrooms, one full bathroom and a two piece ensuite. Separate laundry room and lots of closet storage space, and the east facing balcony also has a storage room on the northwest end. Amenities in the building include two social rooms, a small fitness room, heated parkade with assigned parking and a wood workers shop.
$200,000
206, 5428 51 Avenue, Rocky Mountain House, Alberta
Essential Information
- MLS® #A2092431
- Price$200,000
- Price per Sqft216
- Bedrooms2
- Bathrooms2.00
- Full Baths1
- Half Baths1
- Square Footage927
- Acres0.00
- Year Built2004
- TypeResidential
- Sub-TypeApartment
- StyleApartment
- StatusActive
- Days on Market178
Amenities
- AmenitiesElevator(s), Fitness Center, Parking, Storage
- Parking Spaces1
- ParkingAssigned, Parkade
Room Dimensions
- Dining Room13`0 x 9`7
- Kitchen15`10 x 141`0
- Living Room11`7 x 10`9
- Master Bedroom12`5 x 9`4
- Bedroom 210`8 x 9`5
Condo Information
- Fee311
- Fee IncludesElectricity, Gas, Common Area Maintenance, Sewer, Trash, Water
Listing Details
- Listing OfficeRE/MAX real estate central alberta - RMH
Community Information
- Address206, 5428 51 Avenue
- CityRocky Mountain House
- ProvinceClearwater County
- Postal CodeT4T 1W1
Interior
- Interior FeaturesCeiling Fan(s)
- AppliancesRefrigerator, Dishwasher, Stove(s), Washer/Dryer
- HeatingNatural Gas, Baseboard
- CoolingWall Unit(s)
- BasementNone
- # of Stories4
Exterior
- Exterior FeaturesNone
- RoofAsphalt Shingle
- ConstructionVinyl Siding, Concrete
- Lot Size Square Feet0.00
Additional Information
- Condo Fee$311
- Condo Fee Incl.Electricity, Gas, Common Area Maintenance, Sewer, Trash, Water
- ZoningRM
Data is supplied by Pillar 9™ MLS® System. Pillar 9™ is the owner of the copyright in its MLS® System. Data is deemed reliable but is not guaranteed accurate by Pillar 9™. The trademarks MLS®, Multiple Listing Service® and the associated logos are owned by The Canadian Real Estate Association (CREA) and identify the quality of services provided by real estate professionals who are members of CREA. Used under license.





























