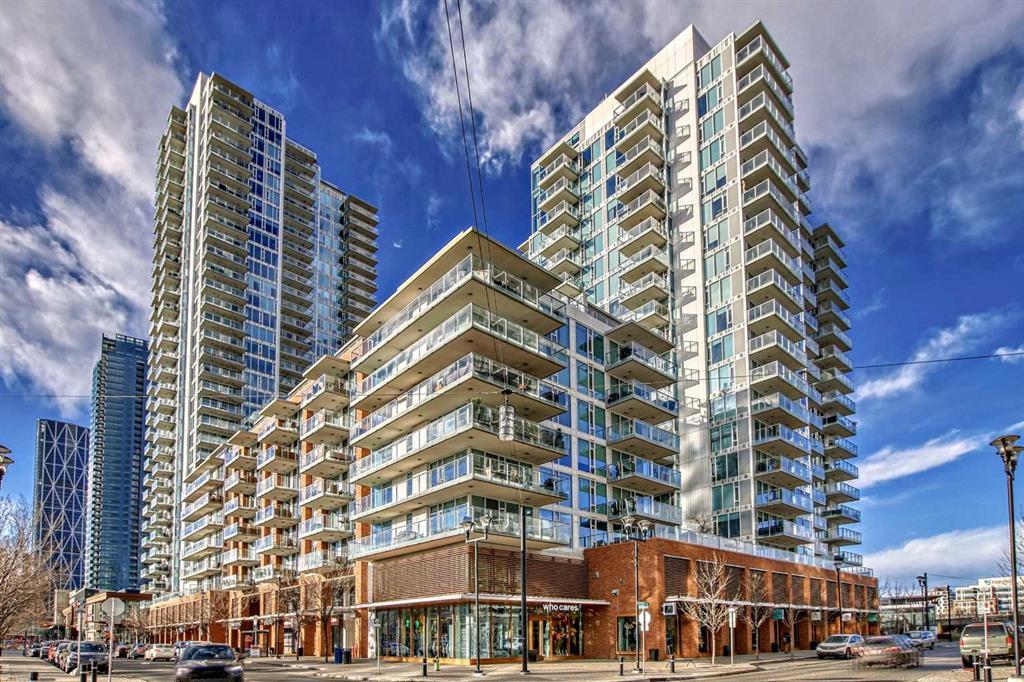206, 560 6 Avenue Se, Downtown East Village in Calgary, AB
This is a Residential (High-Rise (5+)) with Stall parking.
206, 560 6 Avenue Se, Downtown East Village in Calgary
PRIVACY at its best, no Neighbors on either side!! Plus a private entrance off of 6th to access the Midrise, no long waits for the elevator. Step into unit 206 at the Evolution and experience a seamless blend of modern luxury and practical design. The welcoming open floor plan unveils a chef's kitchen adorned with a gas range, stainless steel appliances, exquisite stone countertops, and an expansive center island—a culinary enthusiast's dream. Floor-to-ceiling windows bathe the space in natural light, creating an inviting ambiance. Discover a spacious primary bedroom featuring generous closet space and a luxurious spa-inspired 5-piece ensuite, offering a personal retreat. Adjacent, a second bedroom and a well-appointed 3-piece main bathroom provide comfort and convenience. Notably, the unit boasts an oversized private balcony and has it's own outside water tap with two drains. You can wash the deck (or anything) and water the outdoor plants with convivence! Also has a gas BBQ hookup. The building has a stunning rooftop patio on the second floor adorned with vibrant planters, communal seating, and a BBQ area, perfect for entertaining or relaxing in style. There are two gyms, one having a sauna and steam room. There's also a party room you can entertain large gatherings for any occasion. Nestled mere steps away from the Bow River pathways, Stamped Park, the Saddledome, Superstore, and Calgary's finest shops and restaurants, this home offers unparalleled convenience and a vibrant lifestyle. This residence is an ideal haven for anyone seeking a harmonious blend of comfort and urban allure. Don't let this opportunity slip by—schedule a private tour today and envision making this remarkable place your home.
$489,900
206, 560 6 Avenue Se, Calgary, Alberta
Essential Information
- MLS® #A2093008
- Price$489,900
- Price per Sqft520
- Bedrooms2
- Bathrooms2.00
- Full Baths2
- Square Footage943
- Acres0.00
- Year Built2015
- TypeResidential
- Sub-TypeApartment
- StyleHigh-Rise (5+)
- StatusActive
- Days on Market164
Amenities
- AmenitiesElevator(s), Fitness Center, Recreation Facilities, Sauna, Secured Parking
- Parking Spaces1
- ParkingStall, Assigned
Room Dimensions
- Kitchen9`7 x 18`2
- Living Room15`7 x 15`8
- Master Bedroom11`9 x 10`11
- Bedroom 211`2 x 9`1
Condo Information
- Fee804
- Fee IncludesCommon Area Maintenance, Heat, Insurance, Professional Management, Reserve Fund Contributions, Trash, Water, Parking, Sewer
Listing Details
- Listing OfficeFAIR COMMISSIONS REALTY & PROPERTY MANAGEMENT
Community Information
- Address206, 560 6 Avenue Se
- SubdivisionDowntown East Village
- CityCalgary
- ProvinceCalgary
- Postal CodeT2G 0H1
Interior
- Interior FeaturesGranite Counters, Open Floorplan, See Remarks
- AppliancesDishwasher, Dryer, Gas Stove, Microwave Hood Fan, Refrigerator, Washer
- HeatingForced Air, Natural Gas, Central
- CoolingCentral Air
- # of Stories7
Exterior
- Exterior FeaturesBarbecue, Other
- ConstructionConcrete
- Lot Size Square Feet0.00
Additional Information
- Condo Fee$804
- Condo Fee Incl.Common Area Maintenance, Heat, Insurance, Professional Management, Reserve Fund Contributions, Trash, Water, Parking, Sewer
- ZoningCC-EMU








































