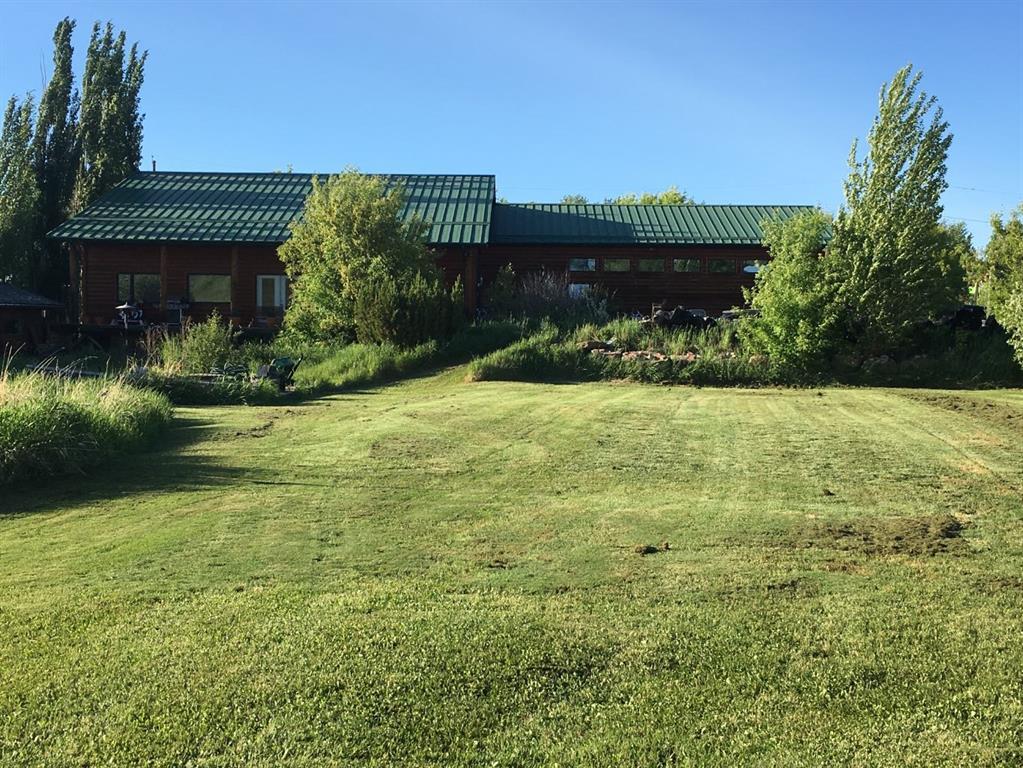101 Centre Street, in Rural Foothills County, AB
This is a Residential (1 and Half Storey) with a None basement and Off Street parking.
101 Centre Street, in Rural Foothills County
Welcome to this unique custom designed home located in the heart of Dewinton. It's been designed with an unbelievable features in this very open floor plan. The interior exterior walls are 12 feet tall and the interior has all been done with panabode log siding and the vaulted ceiling is finished in tongue & groove pine with six sets of pot lights and 4 ceiling fans. The kitchen & kitchen island is also done in panabode log siding with custom built cupboards. The roof downspouts are tied into 2 smaller ponds with a waterfall. The south facing backyard faces onto a large private backyard with a larger holding pond. All the features will be mentioned during your guided tour.
$1,095,000
101 Centre Street, Rural Foothills County, Alberta
Essential Information
- MLS® #A2093364
- Price$1,095,000
- Price per Sqft243
- Bedrooms1
- Bathrooms2.00
- Full Baths2
- Square Footage4,500
- Acres0.81
- Year Built2001
- TypeResidential
- Sub-TypeDetached
- Style1 and Half Storey
- StatusActive
- Days on Market177
Amenities
- Parking Spaces15
- ParkingOff Street, Parking Pad, Quad or More Attached, RV Access/Parking
Room Dimensions
- Dining Room15`5 x 10`2
- Kitchen21`0 x 24`7
- Living Room15`5 x 14`5
- Master Bedroom13`9 x 13`9
Additional Information
- ZoningCMC
Community Information
- Address101 Centre Street
- CityRural Foothills County
- ProvinceFoothills County
- Postal CodeT0L 0X0
Interior
- Interior FeaturesCeiling Fan(s), French Door, High Ceilings, Kitchen Island, Laminate Counters, Natural Woodwork, No Animal Home, No Smoking Home, Open Floorplan, Recessed Lighting, Recreation Facilities, Separate Entrance, Storage, Vaulted Ceiling(s), Walk-In Closet(s), Wood Windows
- AppliancesBar Fridge, Dishwasher, Dryer, Gas Stove, Microwave Hood Fan, Refrigerator, Satellite TV Dish, Warming Drawer, Gas Dryer
- HeatingBoiler, In Floor, Natural Gas, Zoned
- CoolingNone
- BasementNone
Exterior
- Exterior FeaturesFire Pit, Lighting, Private Entrance, Private Yard, Rain Gutters, RV Hookup, Storage
- Lot DescriptionBack Yard, Corner Lot, Corners Marked, Creek/River/Stream/Pond, Few Trees, Lawn, No Neighbours Behind, Irregular Lot, Landscaped, Seasonal Water, Open Lot, Private, Waterfall
- RoofMetal
- ConstructionConcrete, Log, Silent Floor Joists, Wood Frame, Wood Siding
- FoundationPoured Concrete
- Lot Size Square Feet35283.00
- Listing Frontage39.59M 129`11"
Listing Details
- Listing OfficeMAXWELL CAPITAL REALTY












