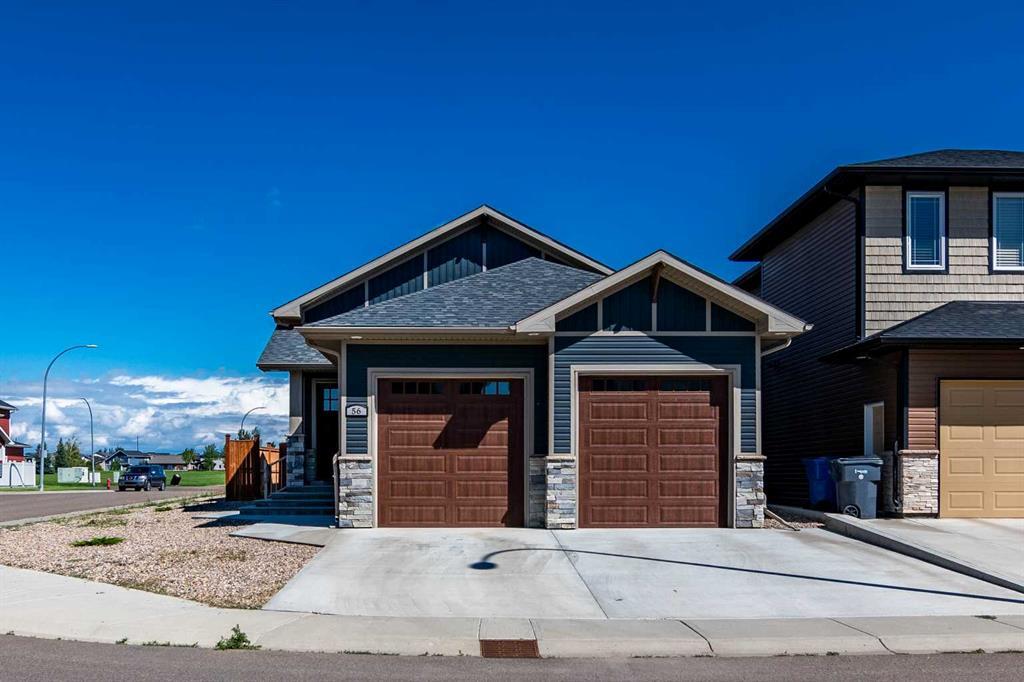56 Hamptons Crescent Se, SE Southridge in Medicine Hat, AB
This is a Residential (Bungalow) with a Finished, Full basement and Double Garage Attached parking.
56 Hamptons Crescent Se, SE Southridge in Medicine Hat
Check out this FULLY DEVELOPED Modified Bungalow in the desirable SE SOUTHRIDGE HAMPTONS ESTATE! 5 Bedrooms (all very good sized with ample closet space, 2 bathrooms as well as a 5 piece ensuite in the primary bedroom! The open kitchen design with eat at bar, dining area, open to the living room with unique fireplace surround, lead out to the covered deck overlooking the fully fenced yard! Downstairs there is a huge rec room, 2 large bedrooms, a bathroom, laundry room , and storage areas to fit your family needs. Outside there is low maintenance landscaping out front, plenty of on street parking as well as a double attached, heated garage! There is still some remaining time left on the fully transferrable new home warranty. Fully Developed homes in this area do not come to market often, act now to view this fanatic finished, contemporary, well designed, beautiful home!!!
$525,000
56 Hamptons Crescent Se, Medicine Hat, Alberta
Essential Information
- MLS® #A2094487
- Price$525,000
- Price per Sqft394
- Bedrooms5
- Bathrooms3.00
- Full Baths3
- Square Footage1,334
- Acres0.11
- Year Built2016
- TypeResidential
- Sub-TypeDetached
- StyleBungalow
- StatusActive
- Days on Market155
Amenities
- Parking Spaces2
- ParkingDouble Garage Attached, Garage Door Opener, Garage Faces Front, Heated Garage
- # of Garages2
Room Dimensions
- Kitchen12`1 x 13`3
- Living Room11`9 x 22`7
- Master Bedroom16`4 x 15`11
- Bedroom 212`9 x 9`9
- Bedroom 312`9 x 9`8
- Bedroom 413`0 x 13`3
Additional Information
- ZoningR-LD
Community Information
- Address56 Hamptons Crescent Se
- SubdivisionSE Southridge
- CityMedicine Hat
- ProvinceMedicine Hat
- Postal CodeT1B0N7
Interior
- Interior FeaturesDouble Vanity, Granite Counters, High Ceilings, Kitchen Island, No Smoking Home, Open Floorplan, Storage, Vinyl Windows, Walk-In Closet(s)
- AppliancesElectric Stove, Range Hood, Refrigerator, Washer/Dryer
- HeatingForced Air
- CoolingCentral Air
- Has BasementYes
- BasementFinished, Full
- FireplaceYes
- # of Fireplaces1
- FireplacesGas
Exterior
- Exterior FeaturesPrivate Yard
- Lot DescriptionCorner Lot, Low Maintenance Landscape, Landscaped
- RoofAsphalt Shingle
- ConstructionWood Frame
- FoundationPoured Concrete
- Lot Size Square Feet4972.00
- Listing Frontage16.28M 53`5"
Listing Details
- Listing OfficeMAXWELL CANYON CREEK


































