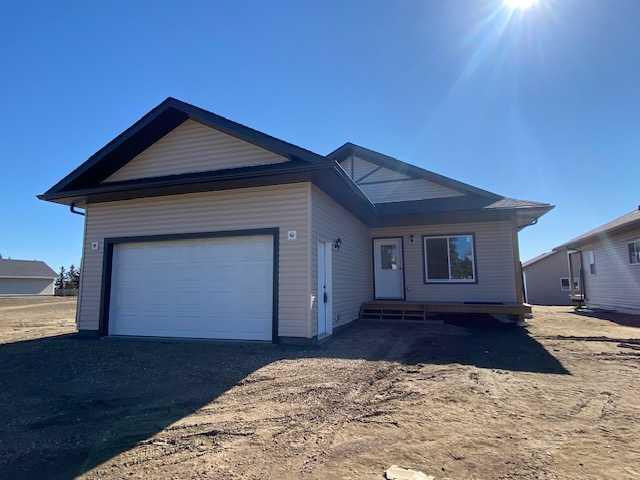121 Upland Boulevard W, Uplands in Brooks, AB
This is a Residential (Bungalow) with a Full, Unfinished basement and Double Garage Attached parking.
121 Upland Boulevard W, Uplands in Brooks
Make the Purchase of your next home truly meaningful by stepping into a Brand New Home! With its two car garage, and ultra convenient location (situated close to Walmart, and Uplands Elementary School) this three bedroom home begs to be occupied by a young family, or as a starter home for a young professional!! The layout of this home consists of a spacious master bedroom with both a walk-in-closet, and ensuite bath, as well as an open concept kitchen and living room. GST is included in the Listing Price. Included in the purchase price - the lower level will be drywalled OR can be completed for an additional cost. Insulation has been upgraded to R22. You will not want to miss the unique opportunity this brand new build has to offer!
$499,000
121 Upland Boulevard W, Brooks, Alberta
Essential Information
- MLS® #A2094544
- Price$499,000
- Price per Sqft349
- Bedrooms3
- Bathrooms2.00
- Full Baths2
- Square Footage1,428
- Acres0.01
- Year Built2022
- TypeResidential
- Sub-TypeDetached
- StyleBungalow
- StatusActive
- Days on Market162
Amenities
- Parking Spaces4
- ParkingDouble Garage Attached
- # of Garages2
Room Dimensions
- Master Bedroom12`5 x 16`11
- Bedroom 210`3 x 10`0
- Bedroom 310`0 x 11`6
Additional Information
- ZoningR-SD
Community Information
- Address121 Upland Boulevard W
- SubdivisionUplands
- CityBrooks
- ProvinceBrooks
- Postal CodeT1R 0R1
Interior
- Interior FeaturesKitchen Island, Open Floorplan, Pantry, Vaulted Ceiling(s), Walk-In Closet(s)
- AppliancesOther
- HeatingForced Air
- CoolingNone
- Has BasementYes
- BasementFull, Unfinished
Exterior
- Exterior FeaturesOther
- Lot DescriptionBack Lane, Back Yard
- RoofAsphalt Shingle
- ConstructionVinyl Siding, Wood Frame, ICFs (Insulated Concrete Forms)
- FoundationICF Block
- Lot Size Square Feet644.00
- Listing Frontage16.15M 53`0"
Listing Details
- Listing OfficeCentury 21 Foothills Real Estate

























