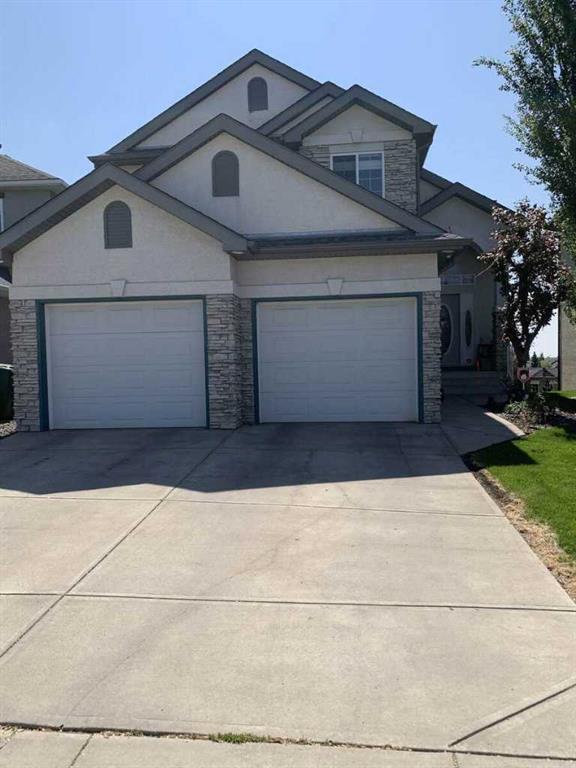9 Panorama Hills Manor Nw, Panorama Hills in Calgary, AB
This is a Residential (2 Storey) with an Exterior Entry, Finished, Full basement and Double Garage Attached parking.
9 Panorama Hills Manor Nw, Panorama Hills in Calgary
For additional information, please click on Brochure button below. Wow, three key reasons for buying this property: spectacular view of the Rocky Mountains, fantastic view of the Calgary’s downtown skyline, walk-out view of one of the best and most beautiful golf courses. Former show home by Elite, offering a two-story home with a fully developed walkout basement totaling 2,547 SF of living space. 5 bedrooms, 3 full bathrooms plus half bath/powder room. Main floor has an open space design with family room featuring high ceiling, kitchen combined with a nook area, separate dining room, and main level laundry room, with access direct to double car attached garage. The developed walkout level offers two bedrooms, a full size bathroom, and a large size family/game room with lots recessed pot lights and engineered hardwood flooring throughout. The backyard is mature and fully lawned with an underground sprinkler system, with an added 8ft x 10ft garden shed insulated. Based on location, location and location; this property in the estate area of Panorama Hills and in a cul-de-sac is priced to sell.
$878,000
9 Panorama Hills Manor Nw, Calgary, Alberta
Essential Information
- MLS® #A2096274
- Price$878,000
- Price per Sqft446
- Bedrooms5
- Bathrooms4.00
- Full Baths3
- Half Baths1
- Square Footage1,968
- Acres0.12
- Year Built2001
- TypeResidential
- Sub-TypeDetached
- Style2 Storey
- StatusActive
- Days on Market146
Amenities
- AmenitiesNone
- Parking Spaces4
- ParkingDouble Garage Attached
- # of Garages2
Room Dimensions
- Dining Room14`6 x 10`0
- Family Room13`8 x 16`3
- Kitchen14`6 x 19`0
- Living Room16`6 x 14`0
- Master Bedroom14`2 x 14`8
- Bedroom 211`0 x 10`3
- Bedroom 310`8 x 10`0
- Bedroom 412`3 x 13`4
Additional Information
- ZoningR1
- HOA Fees100
- HOA Fees Freq.ANN
Community Information
- Address9 Panorama Hills Manor Nw
- SubdivisionPanorama Hills
- CityCalgary
- ProvinceCalgary
- Postal CodeT3K 5K6
Interior
- Interior FeaturesHigh Ceilings, Jetted Tub, No Smoking Home
- AppliancesBar Fridge, Electric Cooktop, ENERGY STAR Qualified Dishwasher, ENERGY STAR Qualified Refrigerator, Garburator, Microwave, Range Hood, Washer/Dryer, Window Coverings, Electric Oven
- HeatingCentral, Natural Gas
- CoolingNone
- Has BasementYes
- BasementExterior Entry, Finished, Full
- FireplaceYes
- # of Fireplaces1
- FireplacesGas
Exterior
- Exterior FeaturesPrivate Yard
- Lot DescriptionBacks on to Park/Green Space, Cul-De-Sac, Irregular Lot, Landscaped, Underground Sprinklers
- RoofAsphalt Shingle
- ConstructionStone, Stucco, Wood Frame
- FoundationPoured Concrete, Slab
- Lot Size Square Feet5100.00
- Listing Frontage11.68M 38`4"
Listing Details
- Listing OfficeEasy List Realty



























