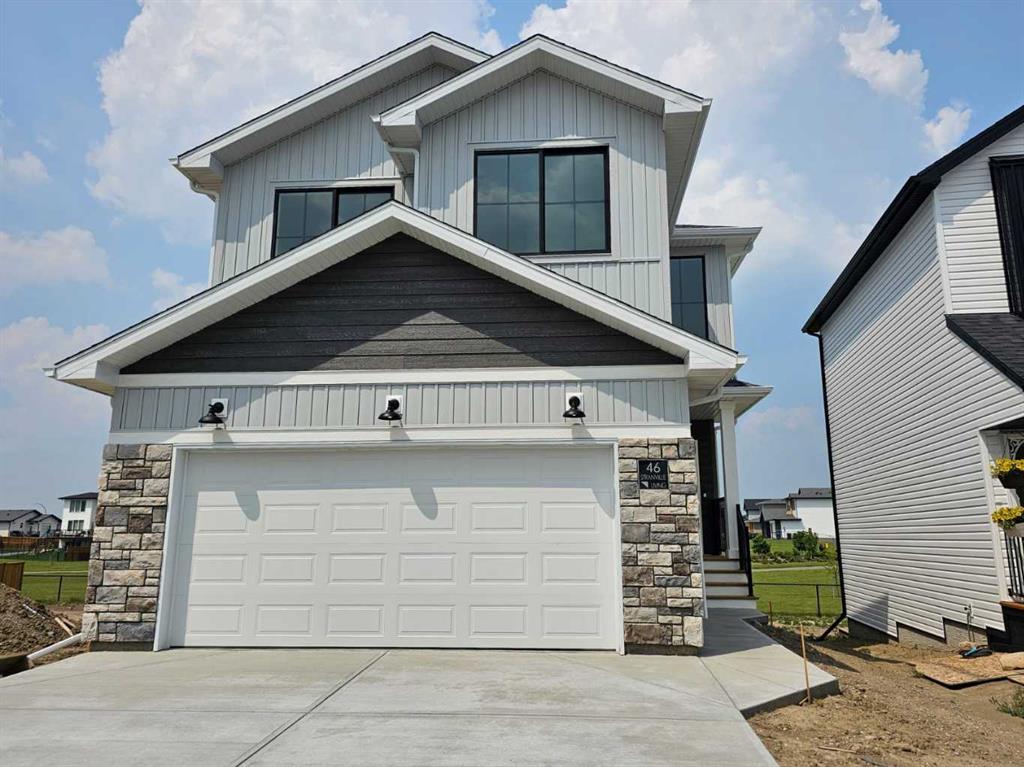46 Blackwolf Pass N, Blackwolf 2 in Lethbridge, AB
This is a Residential (2 Storey) with a Full, Unfinished basement and Double Garage Attached parking.
46 Blackwolf Pass N, Blackwolf 2 in Lethbridge
She's a thing of beauty this one, the Perth III by Stranville Living! A soaring 2 storey with the WOW factor - beautiful, bright and welcoming! This home wraps around on both the main and upper floors, making its functionality second to none. An open concept living/dining/kitchen with fireplace, butlers pantry, quartz counters and a perfect view onto the green space behind your home! The main floor is finished off with a well sized mudroom and 2 piece bathroom. The second floor has a bonus living space, 2 bedrooms, 4 piece bathroom, dedicated laundry and the primary suite... speechless! 5 piece ensuite with soaker tub, tiled shower with niche, separate toilet room and dual vanities. Your primary suite also enjoys that green strip view. The basement has over 700 sq/ft ready for development, what more are you waiting for?
$569,900
46 Blackwolf Pass N, Lethbridge, Alberta
Essential Information
- MLS® #A2096718
- Price$569,900
- Price per Sqft289
- Bedrooms3
- Bathrooms3.00
- Full Baths2
- Half Baths1
- Square Footage1,974
- Acres0.09
- Year Built2022
- TypeResidential
- Sub-TypeDetached
- Style2 Storey
- StatusActive
- Days on Market150
Amenities
- Parking Spaces4
- ParkingDouble Garage Attached
- # of Garages2
Room Dimensions
- Dining Room13`1 x 8`10
- Family Room11`3 x 12`7
- Kitchen13`1 x 9`3
- Living Room12`1 x 13`6
- Master Bedroom13`10 x 13`7
- Bedroom 29`7 x 11`10
- Bedroom 310`1 x 12`5
Additional Information
- ZoningR-M
Community Information
- Address46 Blackwolf Pass N
- SubdivisionBlackwolf 2
- CityLethbridge
- ProvinceLethbridge
- Postal CodeT1H 7H7
Interior
- Interior FeaturesCloset Organizers, High Ceilings, Kitchen Island, No Animal Home, No Smoking Home, Open Floorplan, Pantry, Quartz Counters, Soaking Tub, Sump Pump(s), Walk-In Closet(s)
- AppliancesBuilt-In Oven, Dishwasher, Garage Control(s), Induction Cooktop, Microwave, Range Hood, Refrigerator
- HeatingForced Air
- CoolingNone
- Has BasementYes
- BasementFull, Unfinished
- FireplaceYes
- # of Fireplaces1
- FireplacesElectric
Exterior
- Exterior FeaturesOther
- Lot DescriptionBack Yard, Backs on to Park/Green Space
- RoofAsphalt Shingle
- ConstructionVinyl Siding, Wood Frame
- FoundationPoured Concrete
- Lot Size Square Feet4136.00
- Listing Frontage11.28M 37`0"
Listing Details
- Listing OfficeGrassroots Realty Group












































