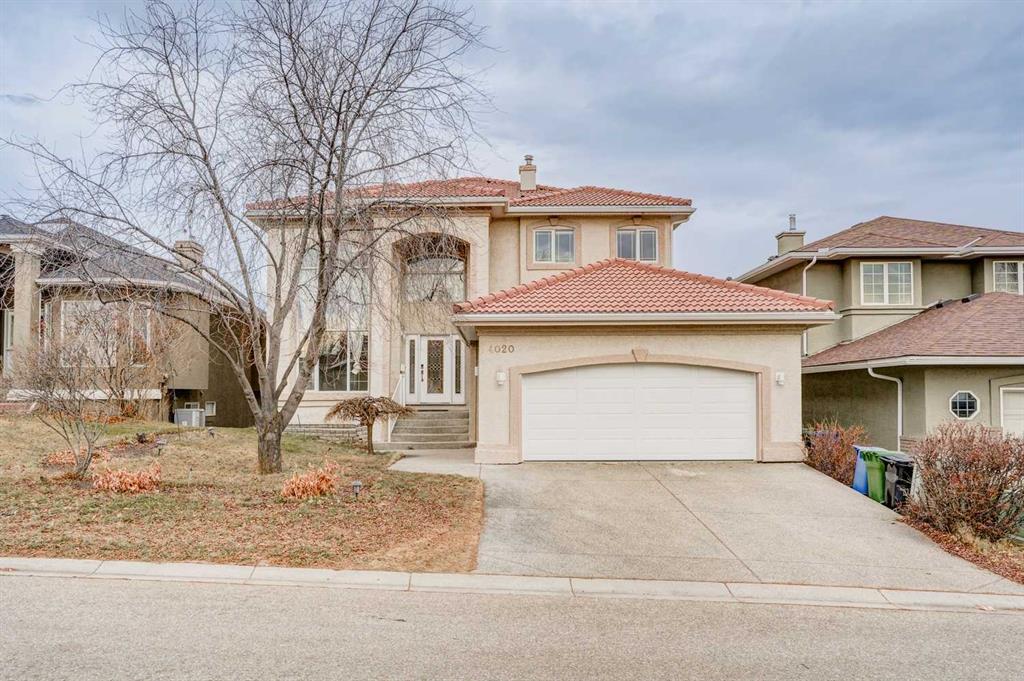4020 Edgevalley Landing Nw, Edgemont in Calgary, AB
This is a Residential (2 Storey) with a Finished, Walk-Out basement and Double Garage Attached parking.
4020 Edgevalley Landing Nw, Edgemont in Calgary
Nestled in the exclusive enclave of Edgevalley Landing, this spacious two-story walkout home boasts over 4400 square feet of upgraded living space. Recently renovated, it features new hardwood and vinyl plank flooring, fresh paint, and stylish light fixtures throughout. Backing onto a serene ravine, the residence offers panoramic views. Inside, on the main level, enjoy 9-foot ceilings, hardwood and tile floors, a formal dining room, a large office with a big window, and a bright family room with a fireplace. The gourmet kitchen dazzles with granite counters, a walk-in pantry, and access to the Duradek balcony. Upstairs, all new vinyl plank flooring, find four roomy bedrooms, including a serene owner's retreat with a sitting area and spa-like ensuite. The walkout level has 2 more good sized bedrooms, a full bathroom with separate shower , kitchenette, and a cozy games/rec room with a fireplace. Equipped with central air and an underground sprinkler system, this home also boasts an office, laundry room, and an oversized heated garage. Outside, the landscaped backyard boasts a firepit and patio, perfect for outdoor gatherings.
$1,350,000
4020 Edgevalley Landing Nw, Calgary, Alberta
Essential Information
- MLS® #A2097356
- Price$1,350,000
- Price per Sqft477
- Bedrooms6
- Bathrooms4.00
- Full Baths3
- Half Baths1
- Square Footage2,831
- Acres0.15
- Year Built1996
- TypeResidential
- Sub-TypeDetached
- Style2 Storey
- StatusActive
- Days on Market139
Amenities
- Parking Spaces4
- ParkingDouble Garage Attached
- # of Garages2
Room Dimensions
- Dining Room13`7 x 10`3
- Family Room15`11 x 13`11
- Kitchen13`10 x 12`6
- Master Bedroom17`0 x 14`1
- Bedroom 211`7 x 9`7
- Bedroom 313`2 x 11`10
- Bedroom 411`10 x 9`11
Additional Information
- ZoningR-C1
Community Information
Interior
- Interior FeaturesDouble Vanity, High Ceilings, Kitchen Island, Pantry, Ceiling Fan(s), Central Vacuum, Granite Counters, Wood Windows, Jetted Tub
- AppliancesDishwasher, Electric Stove, Garage Control(s), Microwave Hood Fan, Range Hood, Refrigerator, Window Coverings, Central Air Conditioner, Dryer, Washer
- HeatingForced Air
- CoolingCentral Air
- Has BasementYes
- BasementFinished, Walk-Out
- FireplaceYes
- # of Fireplaces2
- FireplacesGas
Exterior
- Exterior FeaturesNone
- Lot DescriptionBacks on to Park/Green Space, No Neighbours Behind, Rectangular Lot, Views
- RoofConcrete
- ConstructionStucco
- FoundationPoured Concrete
- Lot Size Square Feet6479.00
- Listing Frontage15.90M 52`2"
Listing Details
- Listing OfficeCIR REALTY


















































