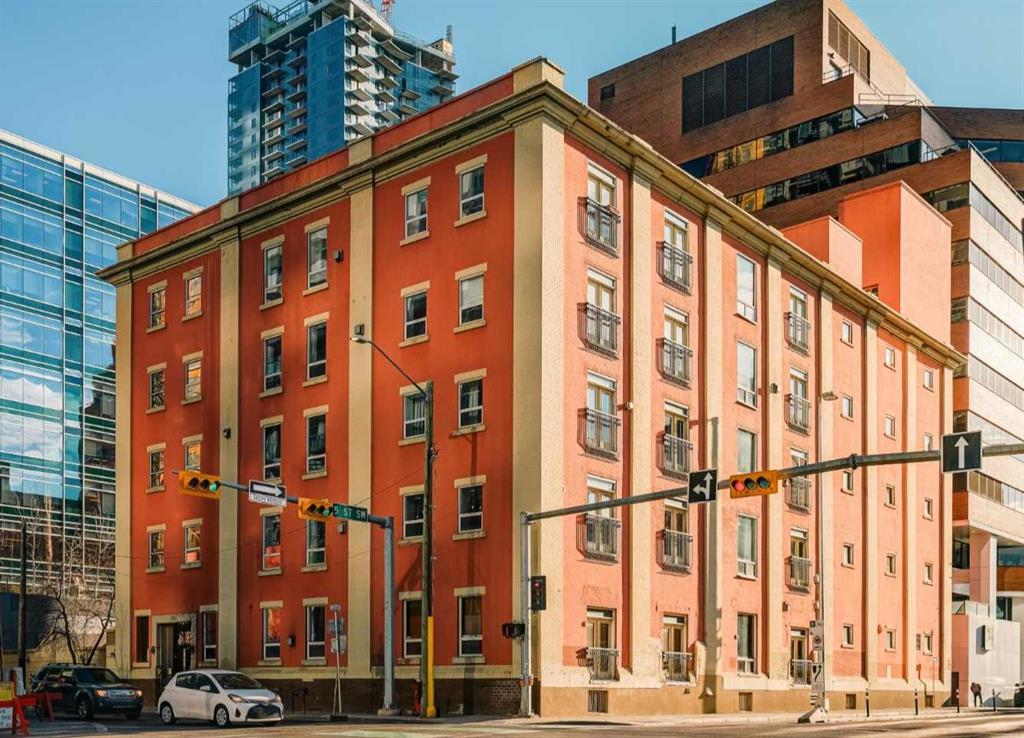301, 535 10 Avenue Sw, Beltline in Calgary, AB
This is a Residential (Loft) with Underground parking.
301, 535 10 Avenue Sw, Beltline in Calgary
Loft living at its finest AND an opportunity to own a piece of history in the most prime location! Originally utilized as storage by the Hudson Bay Company until the grand opening of its main store in 1913, this iconic building has undergone a remarkable transformation. In 1993, it transitioned from a warehouse to contemporary office space and eventually evolved into the epitome of urban living. Upon entering this renovated 3rd-floor, north-facing unit, you will be wowed by towering beam and wood ceilings, an abundance of natural light, functional open living space, and unique interior design — which make the distinction between simple condo living and the fabulous loft life. Highlights include exposed brick walls, stunning hardwood and tile flooring, gas fireplace, designer lighting, custom window coverings, and kitchen featuring sleek lines, stainless-steel appliances, and granite countertops. The open floor plan flows naturally to allow for endless potential to position furniture and adjust the layout to suit your style. The functional bedroom space is complete with ensuite and walk-in closet. Offering underground parking, assigned storage, and walking distance to downtown, 17th Ave, restaurants, shopping and amenities, this loft is one of a kind! Don’t Miss It!
$499,900
301, 535 10 Avenue Sw, Calgary, Alberta
Essential Information
- MLS® #A2097545
- Price$499,900
- Price per Sqft591
- Bedrooms1
- Bathrooms1.00
- Full Baths1
- Square Footage846
- Acres0.00
- Year Built1909
- TypeResidential
- Sub-TypeApartment
- StyleLoft
- StatusActive
- Days on Market110
Amenities
- AmenitiesElevator(s), Recreation Room, Storage, Service Elevator(s)
- Parking Spaces1
- ParkingUnderground
Room Dimensions
- Kitchen16`5 x 18`11
- Living Room16`0 x 23`11
- Bedroom 211`6 x 13`10
Condo Information
- Fee578
- Fee IncludesCommon Area Maintenance, Heat, Parking, Professional Management, Reserve Fund Contributions, Sewer, Snow Removal, Water
Listing Details
- Listing OfficeSOTHEBY'S INTERNATIONAL REALTY CANADA
Community Information
Interior
- Interior FeaturesHigh Ceilings, Kitchen Island, Open Floorplan, Beamed Ceilings
- AppliancesDishwasher, Dryer, Refrigerator, See Remarks, Washer, Gas Stove
- HeatingHot Water, Natural Gas
- CoolingNone
- FireplaceYes
- # of Fireplaces1
- FireplacesDouble Sided, Gas
- # of Stories5
Exterior
- Exterior FeaturesNone
- RoofTar/Gravel
- ConstructionBrick
- Lot Size Square Feet0.00
Additional Information
- Condo Fee$578
- Condo Fee Incl.Common Area Maintenance, Heat, Parking, Professional Management, Reserve Fund Contributions, Sewer, Snow Removal, Water
- ZoningDC (pre 1P2007)



















