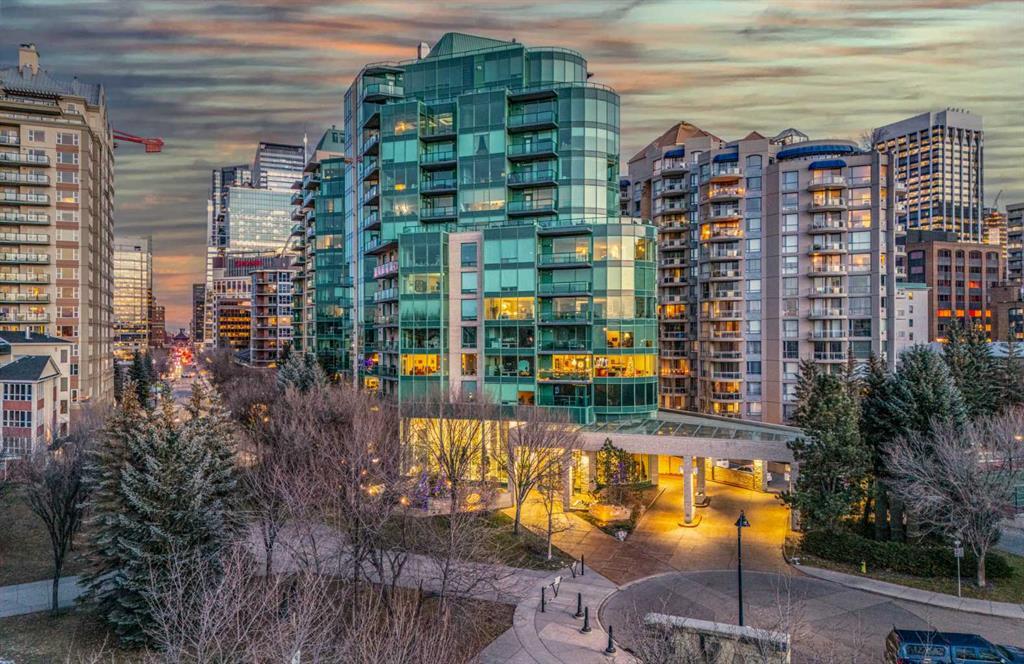601, 837 2 Avenue Sw, Eau Claire in Calgary, AB
This is a Residential (High-Rise (5+)) with Heated Garage parking.
601, 837 2 Avenue Sw, Eau Claire in Calgary
Luxury yet affordable? Uncompromising location without breaking the bank? Scenic views but in the middle of the city? Sounds too good to be true doesn’t it…well it’s not; Welcome to #601 at the Point on the Bow. This 2 bedroom, 2 full bath unit with over 1100 sqft of living space resides on the end unit of the complex with an oversized balcony with city & bow river views that take in Calgary’s beautiful sunsets! Life at Point on the Bow has one of Eau Claires best set of building amenities; renovated pool & hot tub, expanded & upgraded work out room, full-time concierge, library with billiard table, tropical & tranquil lobby, car wash bay, private storage units, underground visitor parking plus social lounge & outdoor terrace. Step outside the front doors & directly onto the Eau Claire bow river pathways, you are just moments from the Peace Bridge, Eau Claire Park, Princess Island Park, incredible dining & amenities both in Downtown & Kensington, plus just minutes from Calgary’ vibrant downtown core. This is lock and leave lifestyle at its best and without breaking the bank! This unit is a rare affordable layout in the complex for which typically requires a million dollar price tag to reside within. Join the elite lifestyle with this move in ready unit of this prestigious building today without the high end price tag.
$649,500
601, 837 2 Avenue Sw, Calgary, Alberta
Essential Information
- MLS® #A2097967
- Price$649,500
- Price per Sqft576
- Bedrooms2
- Bathrooms2.00
- Full Baths2
- Square Footage1,128
- Acres0.00
- Year Built1999
- TypeResidential
- Sub-TypeApartment
- StyleHigh-Rise (5+)
- StatusActive
- Days on Market107
Amenities
- AmenitiesElevator(s), Fitness Center, Sauna, Secured Parking, Car Wash, Indoor Pool, Party Room, Recreation Room, Spa/Hot Tub, Storage, Visitor Parking
- Parking Spaces1
- ParkingHeated Garage, Insulated, Parkade, Titled
Room Dimensions
- Kitchen13`4 x 9`10
- Master Bedroom18`3 x 17`4
- Bedroom 212`11 x 11`7
Condo Information
- Fee984
- Fee IncludesCommon Area Maintenance, Heat, Insurance, Parking, Reserve Fund Contributions, Sewer, Snow Removal, Trash, Caretaker, Gas, Interior Maintenance, Maintenance Grounds, Residential Manager, Security, Security Personnel
Listing Details
- Listing OfficeREAL BROKER
Community Information
- Address601, 837 2 Avenue Sw
- SubdivisionEau Claire
- CityCalgary
- ProvinceCalgary
- Postal CodeT2P 0E6
Interior
- Interior FeaturesNo Animal Home, No Smoking Home
- AppliancesDishwasher, Dryer, Microwave Hood Fan, Refrigerator, Washer, Window Coverings, Electric Stove
- HeatingNatural Gas, Hot Water
- CoolingCentral Air
- FireplaceYes
- # of Fireplaces2
- FireplacesGas
- # of Stories15
Exterior
- Exterior FeaturesNone
- RoofMetal
- ConstructionConcrete, Stone
- Lot Size Square Feet0.00
Additional Information
- Condo Fee$984
- Condo Fee Incl.Common Area Maintenance, Heat, Insurance, Parking, Reserve Fund Contributions, Sewer, Snow Removal, Trash, Caretaker, Gas, Interior Maintenance, Maintenance Grounds, Residential Manager, Security, Security Personnel
- ZoningDC (pre 1P2007)

















































