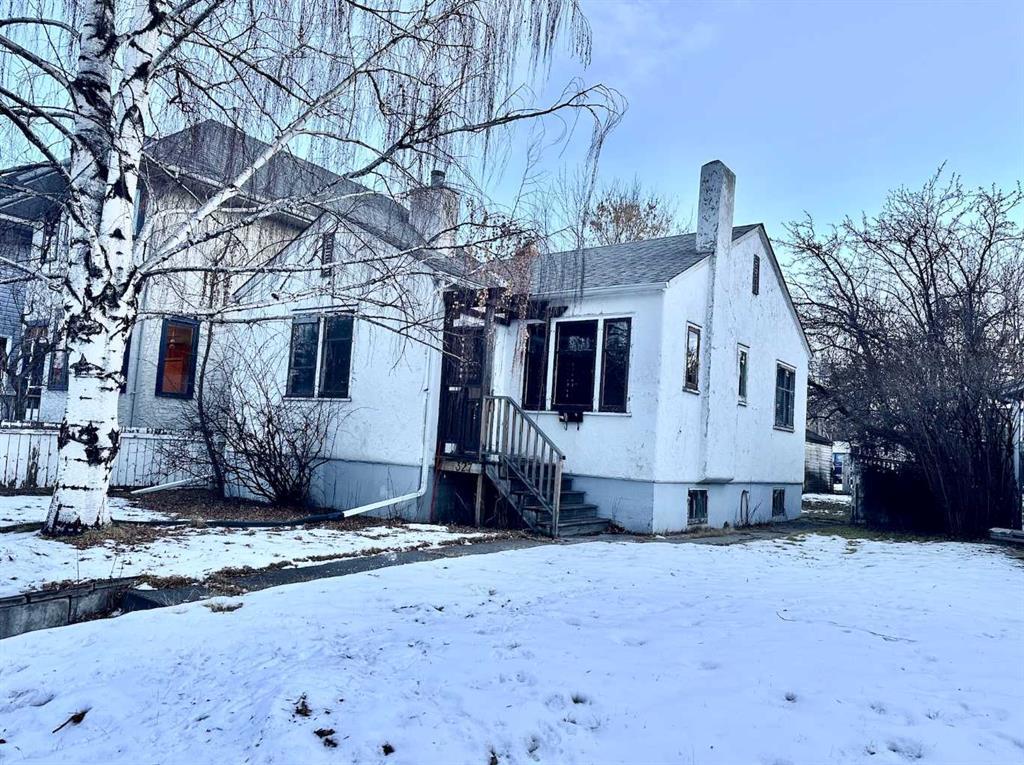327 9 Avenue Ne, Crescent Heights in Calgary, AB
This is a Residential (Bungalow) with a Full, Partially Finished basement and Off Street parking.
327 9 Avenue Ne, Crescent Heights in Calgary
BACK ON MARKET!!! Investor Opportunity: Charming 2 bdrs, 1 bath 1940's Character Home in Crescent Heights. Calling all investors and developers! This property represents a golden opportunity for those seeking to capitalize on the potential of this prime location. Savvy investors can tap into the thriving rental market, turning it into a revenue-generating asset by developing a suite (subject to City’s approval) with already existent separate entrance. Situated on a peaceful, tree-lined street with a lot front of 11+m. and a back lane with plenty of space for a new garage, this residence is a rare find! Its proximity to downtown, transit options, trendy shops, esteemed schools, renowned restaurants, and a plethora of amenities ensures a lifestyle of convenience and comfort for residents. Please note that the property is being sold "as is," offering a unique chance to reimagine and renovate according to your vision. While it may require some tender loving care, it presents an excellent opportunity to add value and create a space tailored to your preferences. Act fast to seize this rare chance in Crescent Heights! Contact us for a viewing.
$579,900
327 9 Avenue Ne, Calgary, Alberta
Essential Information
- MLS® #A2099154
- Price$579,900
- Price per Sqft880
- Bedrooms2
- Bathrooms1.00
- Full Baths1
- Square Footage659
- Acres0.10
- Year Built1940
- TypeResidential
- Sub-TypeDetached
- StyleBungalow
- StatusActive
- Days on Market118
Amenities
- Parking Spaces2
- ParkingOff Street, Parking Pad
Room Dimensions
- Dining Room8`6 x 6`10
- Kitchen10`7 x 9`8
- Living Room9`7 x 9`2
- Master Bedroom8`10 x 8`10
- Bedroom 28`10 x 8`10
Additional Information
- ZoningR-C2
Community Information
- Address327 9 Avenue Ne
- SubdivisionCrescent Heights
- CityCalgary
- ProvinceCalgary
- Postal CodeT2E 0V7
Interior
- Interior FeaturesSee Remarks
- AppliancesDryer, Refrigerator, Washer, Electric Range
- HeatingForced Air, Natural Gas
- CoolingNone
- Has BasementYes
- BasementFull, Partially Finished
Exterior
- Exterior FeaturesNone
- Lot DescriptionBack Lane, Back Yard, Front Yard, Lawn, No Neighbours Behind, Many Trees, Rectangular Lot, See Remarks
- RoofAsphalt Shingle
- ConstructionStucco, Wood Frame
- FoundationPoured Concrete
- Lot Size Square Feet4499.00
- Listing Frontage11.44M 37`6"
Listing Details
- Listing OfficeCOMOX REALTY





















