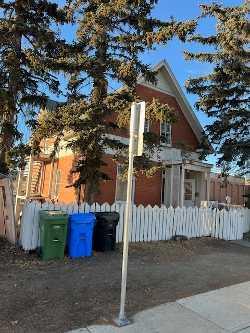71 6a Street Ne, Bridgeland/Riverside in Calgary, AB
This is a Residential (2 Storey) with a Partial, Unfinished, Crawl Space basement and Single Garage Detached parking.
71 6a Street Ne, Bridgeland/Riverside in Calgary
Amazing View looking southwest / west at the City skyline. Possibly is one of the last prime City View locations to develope a new condo complex with a open downtown city view. The land use or zoning is Multi-Residential - Contextual Low Profile (M-C1) which is contectual with 9 meters and 14 meters of height. . Located on a corner lot that slopes from east to west gives architectural design to possibly getting approval for a undeground parking entrance off the back nw corner of the property. The house has been tenant occupied for more than 3 decades. Property to the south has a developemnt permit application in for redevelopment. For insight into what is possible to develope - wrie me with your questions.
$1,249,900
71 6a Street Ne, Calgary, Alberta
Essential Information
- MLS® #A2100523
- Price$1,249,900
- Price per Sqft812
- Bedrooms3
- Bathrooms2.00
- Full Baths2
- Square Footage1,539
- Acres0.16
- Year Built1918
- TypeResidential
- Sub-TypeDetached
- Style2 Storey
- StatusActive
- Days on Market110
Amenities
- Parking Spaces1
- ParkingSingle Garage Detached
- # of Garages1
Room Dimensions
- Dining Room10`0 x 10`0
- Kitchen15`0 x 12`0
- Living Room15`0 x 12`0
- Master Bedroom13`0 x 12`8
- Bedroom 211`3 x 11`0
- Bedroom 311`3 x 9`0
Additional Information
- ZoningM-C1
Community Information
- Address71 6a Street Ne
- SubdivisionBridgeland/Riverside
- CityCalgary
- ProvinceCalgary
- Postal CodeT2N 4A6
Interior
- Interior FeaturesHigh Ceilings, Natural Woodwork
- AppliancesElectric Range, Refrigerator, Washer/Dryer
- HeatingForced Air, Natural Gas
- CoolingNone
- Has BasementYes
- BasementPartial, Unfinished, Crawl Space
Exterior
- Exterior FeaturesOther
- Lot DescriptionViews
- RoofAsphalt Shingle
- ConstructionBrick, Stucco, Wood Frame
- FoundationPoured Concrete
- Lot Dimensions17.41 X 36.56
- Lot Size Square Feet6867.00
- Listing Frontage17.41M 57`1"
Listing Details
- Listing OfficeeXp Realty










