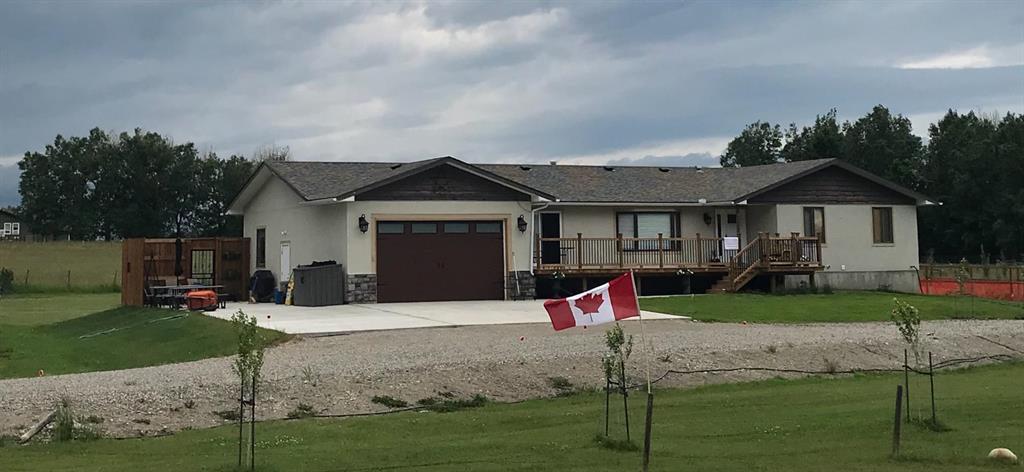1201 8 Street E, in Cardston, AB
This is a Residential (Bungalow, Acreage with Residence) with a Finished, Full basement and Double Garage Attached parking.
1201 8 Street E, in Cardston
Here is your opportunity to own a beautifully finished and maintained home on the edge of Cardston! Sitting on 3 acres this property provides everything you need to take advantage of this little piece of heaven while still enjoying the comforts of town. You will absolutely love the hardwood floors throughout, the large and spacious rooms, the wood stove in the family room, and the A/C for those warm summer days. And by the way, there is no need to haul water to this property, this immaculate home is already connected to treated town water!! Also, did I mention the full kitchen and separate suite downstairs. The basement is fully finished with 2082 sq ft of additional living space. The house has 4164 sq feet of total living space with main floor and basement. There are really too many extras to list, this property really needs to be seen to be appreciated. This landscaped acreage is amazing, with all the hard work already taken care of, from an established garden, raspberry patch, a large shop with power, and a great pasture for whatever animals your heart desires.
$749,000
1201 8 Street E, Cardston, Alberta
Essential Information
- MLS® #A2100935
- Price$749,000
- Price per Sqft360
- Bedrooms6
- Bathrooms4.00
- Full Baths3
- Half Baths1
- Square Footage2,080
- Acres3.03
- Year Built2019
- TypeResidential
- Sub-TypeDetached
- StyleBungalow, Acreage with Residence
- StatusActive
- Days on Market101
Amenities
- Parking Spaces5
- ParkingDouble Garage Attached, Parking Pad, RV Access/Parking
- # of Garages2
Room Dimensions
- Dining Room11`4 x 13`2
- Kitchen13`2 x 18`3
- Living Room17`11 x 13`6
- Master Bedroom10`8 x 14`0
- Bedroom 210`8 x 10`3
- Bedroom 310`8 x 13`2
- Bedroom 49`10 x 10`3
Additional Information
- ZoningCountry Residential
Community Information
- Address1201 8 Street E
- CityCardston
- ProvinceCardston County
- Postal CodeT0K 0K0
Interior
- Interior FeaturesCeiling Fan(s), Closet Organizers
- AppliancesRefrigerator, Washer/Dryer, Central Air Conditioner, Stove(s)
- HeatingForced Air, Wood Stove
- CoolingCentral Air
- Has BasementYes
- BasementFinished, Full
- FireplaceYes
- # of Fireplaces1
- FireplacesWood Burning, Wood Burning Stove
Exterior
- Exterior FeaturesFire Pit, Garden, Storage
- Lot DescriptionBack Yard, Fruit Trees/Shrub(s), Front Yard, Lawn, Landscaped, Pasture
- RoofAsphalt Shingle
- ConstructionWood Frame, Concrete, Stucco
- FoundationPoured Concrete
- Lot Size Square Feet131986.00
Listing Details
- Listing OfficeSUTTON GROUP - LETHBRIDGE





































