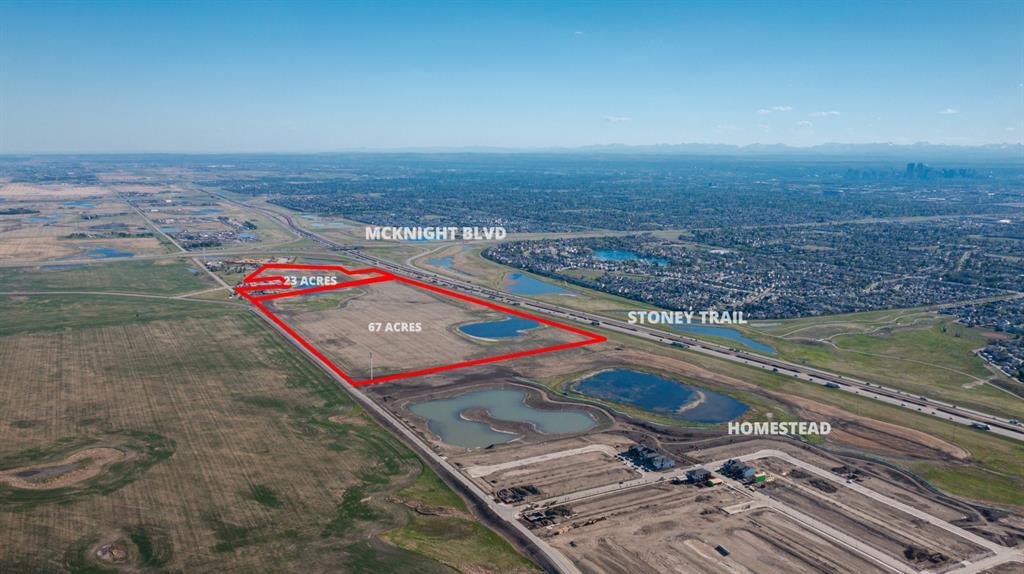5335 84 Street Ne, in Calgary, AB
This is a Residential (Acreage with Residence, Bi-Level) with a Finished, Full, Walk-Out basement and Double Garage Attached parking.
5335 84 Street Ne, in Calgary
23.05+/- ACRES FUTURE DEVELOPMENT LAND WITH A BI-LEVEL ON THE PARCEL BESIDE THE NEW COMMUNITY OF HOMESTEAD! WITHIN CALGARY CITY LIMITS!!! CLOSE TO HIGHWAY 1 AND STONEY TRAIL! Bi-Level Home offering over 2600 SQ FT of living space with WALK-OUT BASEMENT! FANTASTIC INVESTMENT PROPERTY FOR DEVELOPERS/INVESTORS! This property is also great for those who want to live the country life while enjoying the facilities and amenities of the city of Calgary (due to its easy access to Stoney Trail and McKnight Blvd)! AMAZING POTENTIAL with this parcel! Property is currently tenant occupied and generating rent! GREAT VALUE! GREAT OPPORTUNITY!
$4,945,000
5335 84 Street Ne, Calgary, Alberta
Essential Information
- MLS® #A2101729
- Price$4,945,000
- Price per Sqft3297
- Bedrooms6
- Bathrooms4.00
- Full Baths4
- Square Footage1,500
- Acres23.05
- Year Built1994
- TypeResidential
- Sub-TypeDetached
- StyleAcreage with Residence, Bi-Level
- StatusActive
- Days on Market103
Amenities
- ParkingDouble Garage Attached
- # of Garages2
Room Dimensions
- Dining Room14`0 x 10`9
- Family Room16`3 x 16`11
- Kitchen14`0 x 13`4
- Master Bedroom14`2 x 13`1
- Bedroom 210`10 x 8`2
- Bedroom 310`10 x 10`0
- Bedroom 413`4 x 13`5
Additional Information
- ZoningS-FUD
Community Information
- Address5335 84 Street Ne
- CityCalgary
- ProvinceCalgary
- Postal CodeT3J 4A9
Interior
- Interior FeaturesOpen Floorplan
- AppliancesDishwasher, Dryer, Electric Range, Microwave, Refrigerator, Washer, Range Hood
- HeatingForced Air, Natural Gas
- CoolingNone
- Has BasementYes
- BasementFinished, Full, Walk-Out
- FireplaceYes
- # of Fireplaces2
- FireplacesPropane
Exterior
- Exterior FeaturesPrivate Yard, Storage
- Lot DescriptionIrregular Lot, Views
- RoofAsphalt Shingle
- ConstructionStucco, Wood Frame
- FoundationPoured Concrete
- Lot Size Square Feet1004058.00
Listing Details
- Listing OfficeReal Broker










































