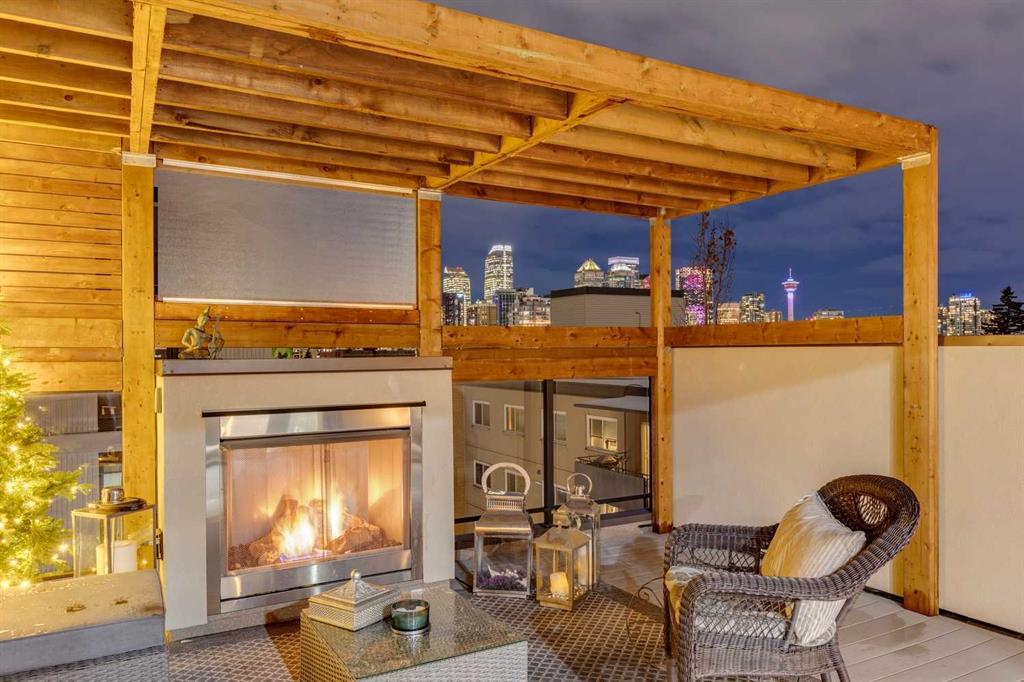824 Durham Avenue Sw, Upper Mount Royal in Calgary, AB
This is a Residential (3 Storey) with a Finished, Full, Walk-Up To Grade basement and Double Garage Attached parking.
824 Durham Avenue Sw, Upper Mount Royal in Calgary
Do you love the excitement of an urban setting? We have the perfect property for you! The perfect location for the hustle and bustle of an urban environment & lifestyle. Architecturally sophisticated, no condo fees, acoustically protected, visually private interior spaces, decks & rear yard, low maintenance soft & hard landscaping. True executive living in the elite community of Mount Royal at the top of the hill. Interested? Read on! An exceptional contemporary urban residence with stunning CITY & DOWNTOWN VIEWS, nestled in the heart of historic Mount Royal. This thoughtfully designed home offers 4 bedrooms & over 4,300 sq ft of meticulously crafted living space, including a FULLY DEVELOPED WALK-OUT BASEMENT. The main level welcomes you with 10' ceilings & rich hardwood floors, showcasing a spacious living room with an elegant feature fireplace & built-ins. The living area seamlessly flows into a chef-inspired kitchen adorned with a massive 12' island, sleek white cabinetry & top-of-the-line appliances. Adjacent to the kitchen is a large dining area with a built-in hutch & access to a private deck complete with an outdoor fireplace—an ideal spot for entertaining. For added flexibility, the main level also offers a versatile bonus room, perfect for a home office space. A stunning open riser staircase leads to the second level, hosting 3 bedrooms, each boasting a private ensuite & walk-in closet. The primary bedroom features a custom walk-in closet & a luxurious 5-piece ensuite with in-floor heat, dual sinks, a freestanding soaker tub, steam shower & heated towel rack. Convenience meets functionality with a laundry room equipped with a sink & ample storage on the second level. Ascending to the third level, you'll find a spacious bonus room with a walk-in closet, 4-piece ensuite & access to an expansive 450 sq ft deck with a second outdoor fireplace & new architectural privacy screen for added seclusion, while still showcasing breathtaking downtown views — an exceptional retreat for relaxation. The walk-out level is a haven for relaxation & entertainment, adorned with cork flooring with in-floor heat. It features a massive family/media room with yet another fireplace, a wet bar & wine room—a perfect space for hosting gatherings. Completing the basement is a convenient 3-piece bath for added comfort and functionality. Additional highlights include a remotely controlled permanent security system, 8’ solid core doors throughout & 2 A/C units. The property boasts a second new privacy screen & irrigation system in the back yard & front yard with low maintenance landscaping, an underground sprinkler system & double garage accessible by in-slab heated front driveway (no snow shoveling!), ensuring easy upkeep and a beautiful exterior. This beautiful home enjoys an ideal location, just a short walk from 17th Avenue & 4th Street, as well as proximity to the Glencoe Club, top-notch schools, shopping, excellent restaurants, public transit & a quick commute to the downtown core.
$1,799,900
824 Durham Avenue Sw, Calgary, Alberta
Essential Information
- MLS® #A2102575
- Price$1,799,900
- Price per Sqft510
- Bedrooms4
- Bathrooms6.00
- Full Baths5
- Half Baths1
- Square Footage3,532
- Acres0.11
- Year Built2014
- TypeResidential
- Sub-TypeDetached
- Style3 Storey
- StatusActive
- Days on Market99
Amenities
- Parking Spaces2
- ParkingDouble Garage Attached, Heated Driveway
- # of Garages2
Room Dimensions
- Dining Room15`5 x 9`8
- Family Room16`6 x 12`10
- Kitchen11`2 x 10`3
- Living Room21`4 x 16`4
- Master Bedroom15`11 x 11`11
- Bedroom 215`8 x 11`8
- Bedroom 313`10 x 11`6
- Bedroom 421`11 x 19`1
- Other Room 111`1 x 5`0
Additional Information
- ZoningDC (pre 1P2007)
Community Information
- Address824 Durham Avenue Sw
- SubdivisionUpper Mount Royal
- CityCalgary
- ProvinceCalgary
- Postal CodeT2T5R2
Interior
- Interior FeaturesBar, Breakfast Bar, Built-in Features, Central Vacuum, Chandelier, Closet Organizers, Double Vanity, Granite Counters, High Ceilings, Kitchen Island, Open Floorplan, Recessed Lighting, Soaking Tub, Storage, Walk-In Closet(s), Wet Bar
- AppliancesBar Fridge, Dishwasher, Garage Control(s), Gas Stove, Microwave, Range Hood, Refrigerator, Window Coverings
- HeatingIn Floor, Forced Air, Natural Gas
- CoolingCentral Air
- Has BasementYes
- BasementFinished, Full, Walk-Up To Grade
- FireplaceYes
- # of Fireplaces4
- FireplacesGas
Exterior
- Exterior FeaturesPrivate Entrance, Private Yard
- Lot DescriptionBack Yard, Few Trees, Low Maintenance Landscape, Street Lighting, Sloped, Views
- RoofAsphalt Shingle
- ConstructionComposite Siding, Stone, Stucco, Wood Frame
- FoundationPoured Concrete
- Lot Size Square Feet4682.00
- Listing Frontage13.72M 45`0"
Listing Details
- Listing OfficeRE/MAX Real Estate (Central)




















































