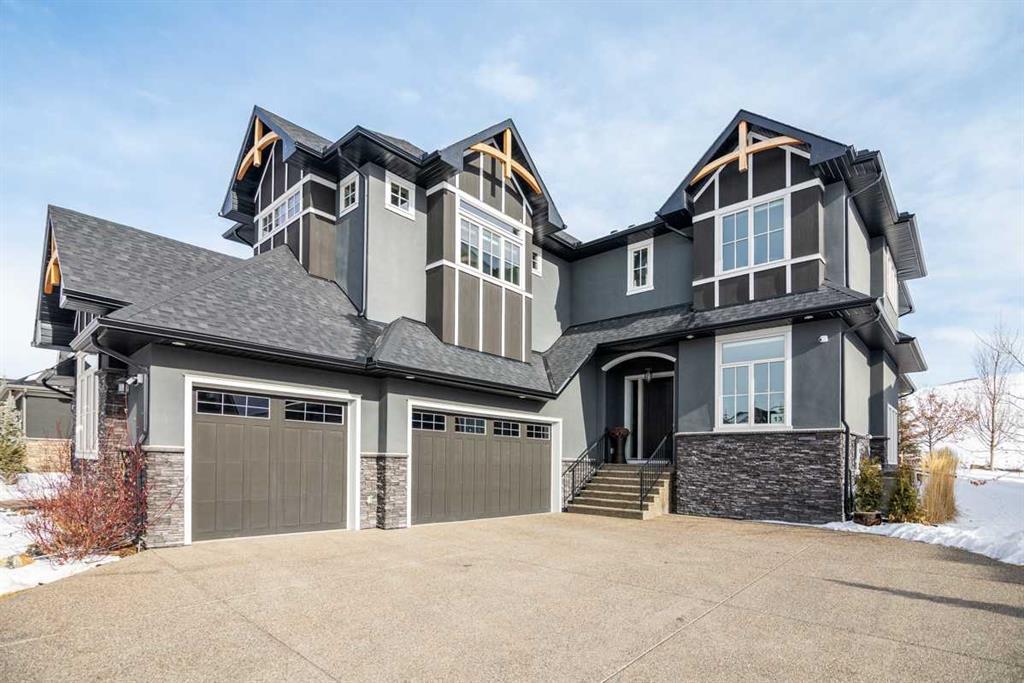13 Spyglass Point, Watermark in Rural Rocky View County, AB
This is a Residential (2 Storey) with a Finished, Full basement and Heated Garage parking.
13 Spyglass Point, Watermark in Rural Rocky View County
Luxury, design and stunning details define this executive “Watermark at Bearspaw” home. A stylish take on Tudor combines with alpine-inspired stone and exposed trusses to create a beautifully unique exterior. Inside, high ceilings and large windows allow natural light to flow, while dark trim and new luxury vinyl plank floors add dramatic elegance. In the living area, a statement gas fireplace draws the eye, while floor-to-ceiling windows frame easterly skies. A decadent gourmet kitchen is gorgeous in espresso cabinets with pristine white quartz countertops and subway tile backsplashes. The upscale aesthetic pairs well with elite Subzero appliances, including a nine-burner gas range. A massive island offers plentiful eating space, lit by pendant chandeliers, and a sunny dining area steps out to the deck, ideal for summer gatherings. Hanging barn doors open to the formal dining room, and on the other side of the walk-through pantry, a fully equipped bar serves this room. Practical aspects include a home office, which has a coffered ceiling and custom bookcases, and a powder room offers high-end finishes as well. Even the entry from the oversized five-car garage features custom built-ins. Upstairs, vaulted ceilings hold eye-catching elements with exposed beams and another striking light fixture. The master is a serene retreat, where an expansive bedroom includes a sitting area and an extensive walk-in closet is outfitted with an amazing organization system. The ensuite is a luxe personal spa with dual quartz-topped vanities and a makeup counter. A soaker tub will wash your stress away, while a huge tiled shower invites you to enjoy both shower heads as you prepare for your day, and your feet will love the heated floor. Three more bedrooms each have a walk-in closet and ensuite! A laundry room completes this level. Downstairs, the finished basement is a family fun zone. The rec room has space for a home theatre and a games table would be right at home here too. A flex room with heated floors makes a great activity area or home gym. The fifth bedroom has a walk-in closet and there is another well-appointed bathroom. Outside, a deck extends across the back of the home, and the landscaped yard has a sprinkler system that keeps it lush. There is even a dog run for furry family members and a dog wash. This home features air conditioning, keeping you cool during the warm summer months. In the garage, epoxy, heated floors are a quality choice, while the overhead storage and drive-through tandem spots make accessing your outdoor items easy. Front yard maintenance is included in the HOA. This area is one of the most popular luxury communities, set close to amenities but out of the hustle and bustle. Access to shopping, plenty of recreation opportunities, parks and green spaces. Proximity to major routes makes your commute a breeze, and this location near the west edge of Calgary allows you easy access to the Rocky Mountains.
$1,999,000
13 Spyglass Point, Rural Rocky View County, Alberta
Essential Information
- MLS® #A2102724
- Price$1,999,000
- Price per Sqft474
- Bedrooms6
- Bathrooms6.00
- Full Baths5
- Half Baths1
- Square Footage4,214
- Acres0.26
- Year Built2019
- TypeResidential
- Sub-TypeDetached
- Style2 Storey
- StatusActive
- Days on Market72
Amenities
- AmenitiesClubhouse, Other
- Parking Spaces8
- ParkingHeated Garage, Insulated, Oversized, Quad or More Attached, Additional Parking, RV Access/Parking
- # of Garages5
Room Dimensions
- Dining Room15`9 x 14`6
- Family Room19`5 x 17`1
- Kitchen17`10 x 11`6
- Living Room21`0 x 17`7
- Master Bedroom20`1 x 18`8
- Bedroom 214`0 x 14`8
- Bedroom 314`0 x 14`8
- Bedroom 413`8 x 13`8
- Other Room 19`6 x 8`5
- Other Room 23`0 x 4`11
Additional Information
- ZoningR1
- HOA Fees206
- HOA Fees Freq.MON
Community Information
- Address13 Spyglass Point
- SubdivisionWatermark
- CityRural Rocky View County
- ProvinceRocky View County
- Postal CodeT3L 0C9
Interior
- Interior FeaturesBookcases, Built-in Features, Central Vacuum, Chandelier, Closet Organizers, Double Vanity, French Door, Granite Counters, High Ceilings, Kitchen Island, No Smoking Home, Open Floorplan, Pantry, Recessed Lighting, Soaking Tub, Storage, Sump Pump(s), Tray Ceiling(s), Vaulted Ceiling(s), Walk-In Closet(s), Wet Bar
- AppliancesDishwasher, Dryer, Garage Control(s), Gas Stove, Microwave, Range Hood, Refrigerator, Washer, Water Softener, Window Coverings
- HeatingIn Floor, Forced Air, Natural Gas
- CoolingNone
- Has BasementYes
- BasementFinished, Full
- FireplaceYes
- # of Fireplaces2
- FireplacesGas, Living Room, Mantle, Stone, Tile, Basement
Exterior
- Exterior FeaturesGarden
- Lot DescriptionBacks on to Park/Green Space, Cul-De-Sac, Low Maintenance Landscape, Landscaped, Underground Sprinklers, Views
- RoofAsphalt Shingle
- ConstructionStone, Stucco
- FoundationPoured Concrete
- Lot Size Square Feet11325.00
- Listing Frontage24.90M 81`8"
Listing Details
- Listing OfficeReal Broker




















































