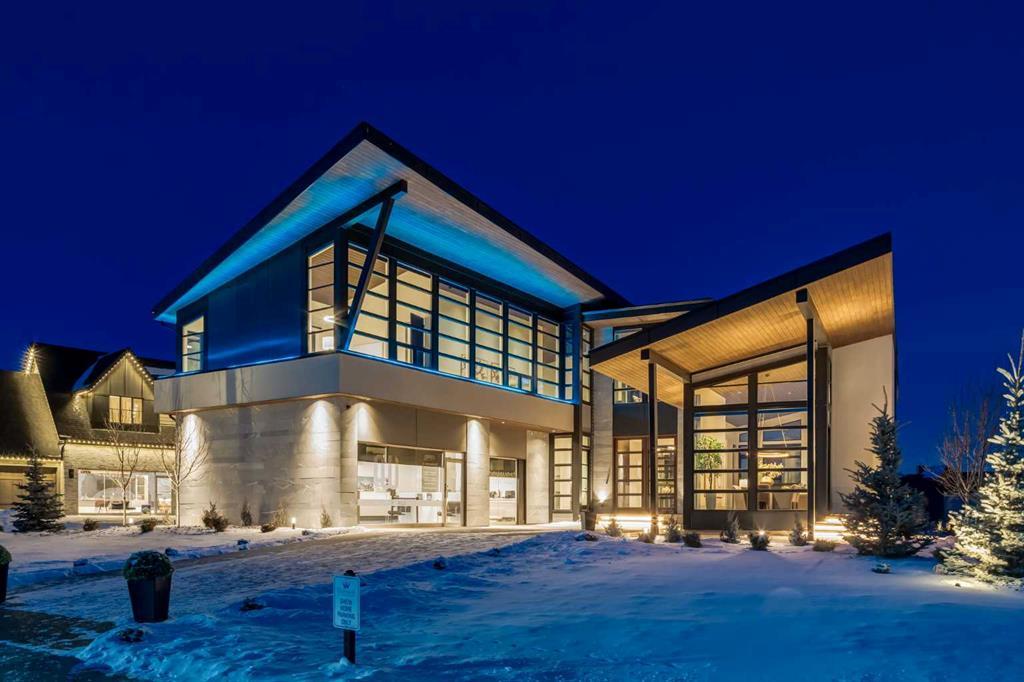135 Watermark Avenue, Watermark in Rural Rocky View County, AB
This is a Residential (2 Storey) with a Finished, Full, Walk-Out basement and Front Drive parking.
135 Watermark Avenue, Watermark in Rural Rocky View County
New West Luxury Home’s showhome is an unparalled example of contemporary, elegant design. Totalling 6,155ft2, it boasts stunning communal spaces that meld indoor and outdoor living. The Delamar has clean lines and hosts natural materials blended w/meticulous craftsmanship. Perhaps the most striking feature is its expansive walls of windows allowing for an abundance of natural light. Entertaining is effortless. The bespoke kitchen is not only pleasing to the eye with its ribbed walnut and black cabinets, but is outfitted to please any chef w/Wolf and Sub-Zero appliances some of which incl induction cooktop; convection steam oven and coffee system. The great rm/dining rm area features a 16-foot vault of stained, wood-soffit detail extending seamlessly from exterior thru the interior. There is a hidden butler’s pantry plus an open bar and an 80-inch-long Flare gas fireplace clad in oversize porcelain tiles. This area of the home has a cozy ambiance inducive to any gathering. As you climb the staircase, you will notice the intricate closed rise incorporating a floating zig-zag design completely finished w/matte Dekton stone. Upstairs is the master suite plus 3 bedrms w/ensuites. A focal point of this level is the den - elevated and tucked behind smoked glass, the space is replete w/custom millwork enhancing functionality and creating a beautiful area to work. The master suite is a true retreat. The walk-in closet offers closed and open storage and is adjacent to the laundry rm. The ensuite features a luxurious heated, air-jetted, chromatherapy tub; oversize shower; and towel-warming drawer. The Lower Level of the Delamar is pure fun! A recreation space incl games area w/wet bar and high-end media room (100-inch TV w/ Dolby Surround Sound). Entertainment reaches new heights w/the sport simulator - ultra-realistic graphics offering golf plus 9 other games. The lower level also has a well-equipped fitness rm and guest suite. The Delamar is luxurious: quietly creating an inviting environment. From the moment you walk through the custom black walnut entrance doors you are drawn to the cohesive, thoughtful design of each and every room. The outdoor spaces incl a partially covered deck overlooking green space and pond; the front patio catching the afternoon and evening sun; and downstairs, a covered patio space (complete w/infrared heat and fireplace). The irrigated, prof landscaped yard is easy to maintain. Finally, the Delamar is ground-breaking w/ its expertly designed Intelligent Living technology. This Smart Home tech embraces items such as security, environmental and safety systems. Additionally, these systems enhance your ability to work, learn and play from home. All are exceptionally user-friendly. Watermark is a distinctive estate community adjacent to Calgary - country living next door to the city w/access to amenity and full services. This is a must see. Enjoy the lifestyle offered by exceptional, impressive spaces - bring the family home to 135 Watermark Avenue!
$3,888,000
135 Watermark Avenue, Rural Rocky View County, Alberta
Essential Information
- MLS® #A2102855
- Price$3,888,000
- Price per Sqft897
- Bedrooms5
- Bathrooms7.00
- Full Baths5
- Half Baths2
- Square Footage4,335
- Acres0.26
- Year Built2024
- TypeResidential
- Sub-TypeDetached
- Style2 Storey
- StatusActive
- Days on Market54
Amenities
- AmenitiesGazebo, Picnic Area, Playground, Park
- UtilitiesCable Connected, Cable Internet Access, Electricity Available
- Parking Spaces6
- ParkingFront Drive, Heated Garage, Oversized, Triple Garage Attached
- # of Garages3
Room Dimensions
- Den15`6 x 13`9
- Dining Room16`0 x 11`11
- Family Room21`4 x 18`11
- Kitchen23`10 x 17`2
- Master Bedroom15`1 x 13`7
- Bedroom 213`2 x 12`2
- Bedroom 313`2 x 12`2
- Bedroom 413`7 x 12`1
- Other Room 17`1 x 4`11
- Other Room 224`4 x 7`4
Additional Information
- ZoningR1
- HOA Fees206
- HOA Fees Freq.MON
Community Information
- Address135 Watermark Avenue
- SubdivisionWatermark
- CityRural Rocky View County
- ProvinceRocky View County
- Postal CodeT3L 0E9
Interior
- Interior FeaturesBar, Bookcases, Built-in Features, Closet Organizers, Double Vanity, High Ceilings, Kitchen Island, No Animal Home, No Smoking Home, Natural Woodwork, Open Floorplan, Pantry, Recessed Lighting, Smart Home, Vaulted Ceiling(s), Wired for Data, Wired for Sound
- AppliancesCentral Air Conditioner, Built-In Electric Range, Bar Fridge, Built-In Refrigerator, Built-In Freezer, Convection Oven, Dishwasher, Double Oven, Dryer, Garage Control(s), Washer/Dryer, Window Coverings, Wine Refrigerator
- HeatingBoiler, ENERGY STAR Qualified Equipment, Forced Air, Fireplace(s), High Efficiency, In Floor, Natural Gas
- CoolingCentral Air
- Has BasementYes
- BasementFinished, Full, Walk-Out
- FireplaceYes
- # of Fireplaces3
- FireplacesEPA Qualified Fireplace, Gas, Great Room, Metal, Outside, Raised Hearth, Recreation Room, Tile
Exterior
- Exterior FeaturesBalcony, Built-in Barbecue, Lighting, Outdoor Kitchen, Playground
- Lot DescriptionBacks on to Park/Green Space, Lake, Lawn, Landscaped, No Neighbours Behind, Underground Sprinklers
- RoofMetal
- ConstructionComposite Siding, Concrete, Manufactured Floor Joist, Stucco, Wood Frame
- FoundationPoured Concrete
- Lot Size Square Feet11325.00
- Listing Frontage27.74M 91`0"
Listing Details
- Listing OfficeRE/MAX House of Real Estate















































