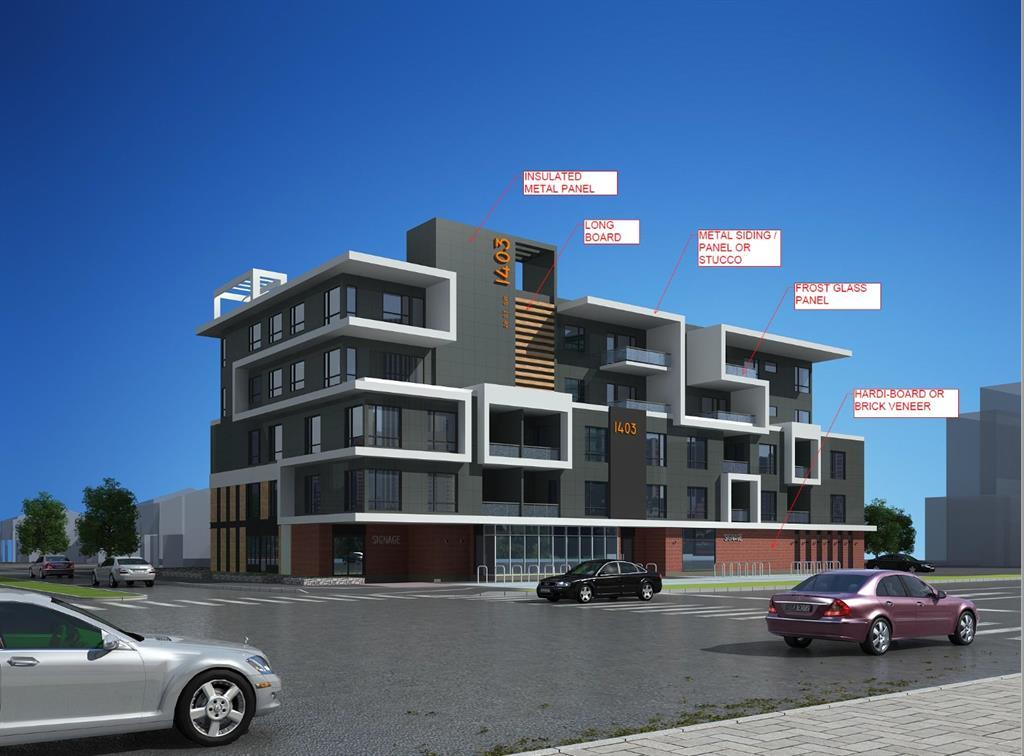1403 26 Street Sw, Shaganappi in Calgary, AB
This is a Residential (1 and Half Storey) with a See Remarks basement and Parking Pad parking.
1403 26 Street Sw, Shaganappi in Calgary
Huge Price Reduction! The prime development site, Located strategically right by C-train station off the remarkable location of Bow Trail. Surrounded by the Shaganappi golf course and parks. with a breathtaking Panoramic view of Calgary downtown. Zoned for M-X2 Multi-Residential - Medium Profile Support Commercial .M-X2 is a mixed-use multi-residential designation that is primarily for 4 to 5-storey apartment buildings with commercial storefronts. FAR 3.0 H 16. Easily to build over 33 residential units plus a commercial on the main floor. Very suitable for purposely built for rental. Another idea would be a profitable mix-use condo project or simply 8-10 high-end townhomes with great views.
$2,099,000
1403 26 Street Sw, Calgary, Alberta
Essential Information
- MLS® #A2103233
- Price$2,099,000
- Price per Sqft1385
- Bedrooms3
- Bathrooms1.00
- Full Baths1
- Square Footage1,515
- Acres0.26
- Year Built1951
- TypeResidential
- Sub-TypeDetached
- Style1 and Half Storey
- StatusActive
- Days on Market96
Amenities
- Parking Spaces4
- ParkingParking Pad, Single Garage Detached
Room Dimensions
- Bedroom 212`0 x 13`0
- Bedroom 312`0 x 14`0
- Bedroom 410`0 x 11`0
Additional Information
- ZoningM-X2
Community Information
- Address1403 26 Street Sw
- SubdivisionShaganappi
- CityCalgary
- ProvinceCalgary
- Postal CodeT3C 1K4
Interior
- Interior FeaturesSee Remarks
- AppliancesDryer, Electric Stove, Washer
- HeatingForced Air
- CoolingNone
- Has BasementYes
- BasementSee Remarks
Exterior
- Exterior FeaturesNone
- Lot DescriptionBack Lane
- RoofAsphalt Shingle
- ConstructionWood Frame
- FoundationPoured Concrete
- Lot Size Square Feet11366.00
- Listing Frontage23.95M 78`7"
Listing Details
- Listing OfficeKey Realty Group Inc.







