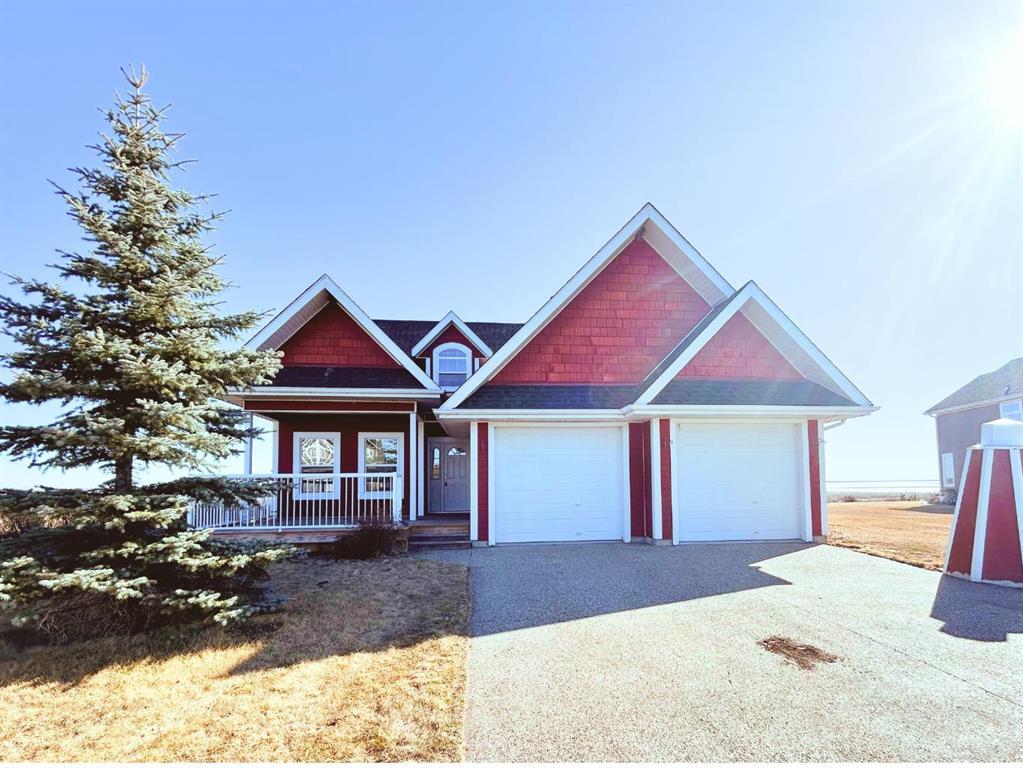53, 41-471021 Highway 771, Sunset Harbour in Rural Wetaskiwin No. 10, County of, AB
This is a Residential (1 and Half Storey) with a Crawl Space, See Remarks basement and Double Garage Attached parking.
53, 41-471021 Highway 771, Sunset Harbour in Rural Wetaskiwin No. 10, County of
LAKE LIFE HAS NEVER LOOKED BETTER! Welcome to Sunset Harbour: A prestigious gated community with upscale Cape Cod style homes and its own canal! 53 Sunset Harbour is a custom built one and 1/2 storey home which has a roomy and pleasing layout along with a gorgeous UNOBSTRUCTED view of Pigeon Lake. With lovely curb appeal, this home features a south facing veranda for your enjoyment. Upon entering, there is a spacious office to your left and a multi-use built in office/ desk space sharing the hallway. The large open kitchen is functional with ample cupboards and counter space. Surrounded by windows, the dining area offers stunning lake views. The open 2 storey living room is bright yet cozy with convenient french doors. The adjacent hallway features a 2 piece bath and laundry closet. The master bedroom is privately tucked at the end of the hall. There is a good sized master bedroom bathed in natural light overlooking the lake, a water closet, a walk in closet and a large ensuite complete with privacy glass and a soaker tub. Making your way upstairs, you'll find an open and unique space, great for guests & entertaining. Dormer windows light the huge family room and a clever nook provides additional serving/ storage space, perfect for parties and get-togethers.There is an additional 4 piece bath and a spacious bedroom with walk-in closet.The home also features a 22x24 garage with staggered double doors. With a beautiful covered deck at the rear facing the lake, you can enjoy evenings surrounded by peace and tranquility.The home is located adjacent to the private community canal, and is lakefront with only natural foliage between you and the water. With walking paths,basketball & tennis courts and other conveniences, this upscale lakeshore community offers the ultimate lake retreat with city amenities. Centrally located, this community is located 1.15 hours from both Edmonton and Red Deer.
$529,900
53, 41-471021 Highway 771, Rural Wetaskiwin No. 10, County of, Alberta
Essential Information
- MLS® #A2103284
- Price$529,900
- Price per Sqft249
- Bedrooms2
- Bathrooms3.00
- Full Baths2
- Half Baths1
- Square Footage2,127
- Acres0.14
- Year Built2004
- TypeResidential
- Sub-TypeDetached
- Style1 and Half Storey
- StatusActive
- Days on Market100
Amenities
- AmenitiesNone
- Parking Spaces2
- ParkingDouble Garage Attached
- # of Garages2
- WaterfrontCanal Access, Lake
Room Dimensions
- Dining Room14`2 x 10`9
- Family Room22`2 x 11`7
- Kitchen12`4 x 11`3
- Living Room15`5 x 13`2
- Master Bedroom15`4 x 13`2
- Bedroom 214`4 x 13`2
Condo Information
- Fee IncludesAmenities of HOA/Condo
Listing Details
- Listing OfficeRoyal Lepage Network Realty Corp.
Community Information
- Address53, 41-471021 Highway 771
- SubdivisionSunset Harbour
- CityRural Wetaskiwin No. 10, County of
- ProvinceWetaskiwin No. 10, County of
- Postal CodeT0C2C0
Interior
- Interior FeaturesBuilt-in Features, Natural Woodwork
- AppliancesNone
- HeatingForced Air
- CoolingNone
- Has BasementYes
- BasementCrawl Space, See Remarks
Exterior
- Exterior FeaturesNone
- Lot DescriptionOther
- RoofAsphalt Shingle
- ConstructionComposite Siding, Wood Frame
- FoundationPoured Concrete
- Lot Size Square Feet6313.00
- Listing Frontage16.15M 53`0"
Additional Information
- Condo Fee Incl.Amenities of HOA/Condo
- ZoningLM






























