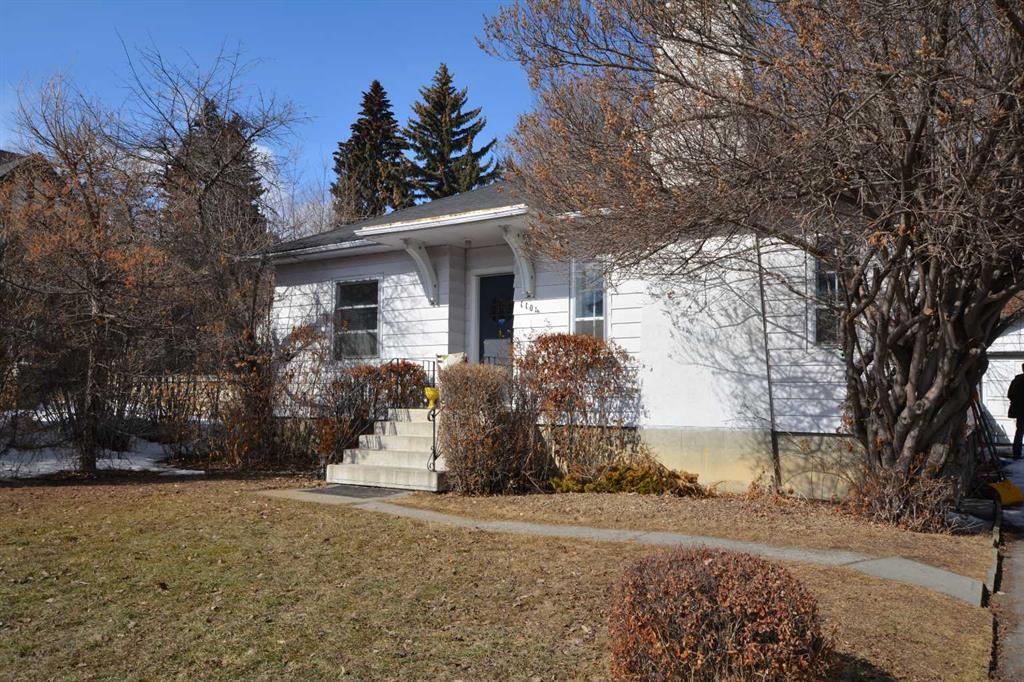BE THE FIRST TO KNOW! Receive alerts of new property listings by email / Save as a favourite listing. >>> Register
1104 Sifton Boulevard Sw, Elbow Park in Calgary, AB
This is a Residential (Bungalow) with a Finished, Full basement and Single Garage Detached parking.
1104 Sifton Boulevard Sw, Elbow Park in Calgary
A great location across the street from Elbow River on a very private treed lot.This is a two bedroom bungalow with lots of character, a wood burning fireplace in the living room. A 4pce bathroom dining room / kitchen and a large sun room completes the main level. The fully finished basement has a family room / 3pce bathroom and an extra bedroom. There is a paved front driveway leading to a single garage. This is an ideal property for future development. Build your dream home. The owner has a full Site Survey.
$899,900
1104 Sifton Boulevard Sw, Calgary, Alberta
Essential Information
- MLS® #A2103641
- Price$899,900
- Price per Sqft1039
- Bedrooms3
- Bathrooms2.00
- Full Baths2
- Square Footage866
- Acres0.16
- Year Built1946
- TypeResidential
- Sub-TypeDetached
- StyleBungalow
- StatusActive
- Days on Market93
Amenities
- Parking Spaces2
- ParkingSingle Garage Detached
- # of Garages1
Room Dimensions
- Dining Room7`10 x 6`2
- Family Room17`1 x 14`11
- Kitchen9`3 x 8`10
- Living Room17`11 x 13`0
- Master Bedroom12`0 x 11`7
- Bedroom 211`7 x 9`2
- Bedroom 311`0 x 9`10
Additional Information
- ZoningR-C1
Community Information
- Address1104 Sifton Boulevard Sw
- SubdivisionElbow Park
- CityCalgary
- ProvinceCalgary
- Postal CodeT2T 2L1
Interior
- Interior FeaturesLaminate Counters, No Smoking Home
- AppliancesElectric Stove, Refrigerator
- HeatingForced Air
- CoolingNone
- Has BasementYes
- BasementFinished, Full
- FireplaceYes
- # of Fireplaces1
- FireplacesWood Burning
Exterior
- Exterior FeaturesGarden, Private Yard
- Lot DescriptionBack Yard, Front Yard, Lawn, Landscaped, Views, Few Trees
- RoofAsphalt Shingle
- ConstructionAluminum Siding
- FoundationPoured Concrete
- Lot Size Square Feet6781.00
- Listing Frontage17.65M 57`11"
Listing Details
- Listing OfficeRE/MAX Real Estate (Mountain View)
Data is supplied by Pillar 9™ MLS® System. Pillar 9™ is the owner of the copyright in its MLS® System. Data is deemed reliable but is not guaranteed accurate by Pillar 9™. The trademarks MLS®, Multiple Listing Service® and the associated logos are owned by The Canadian Real Estate Association (CREA) and identify the quality of services provided by real estate professionals who are members of CREA. Used under license.
























