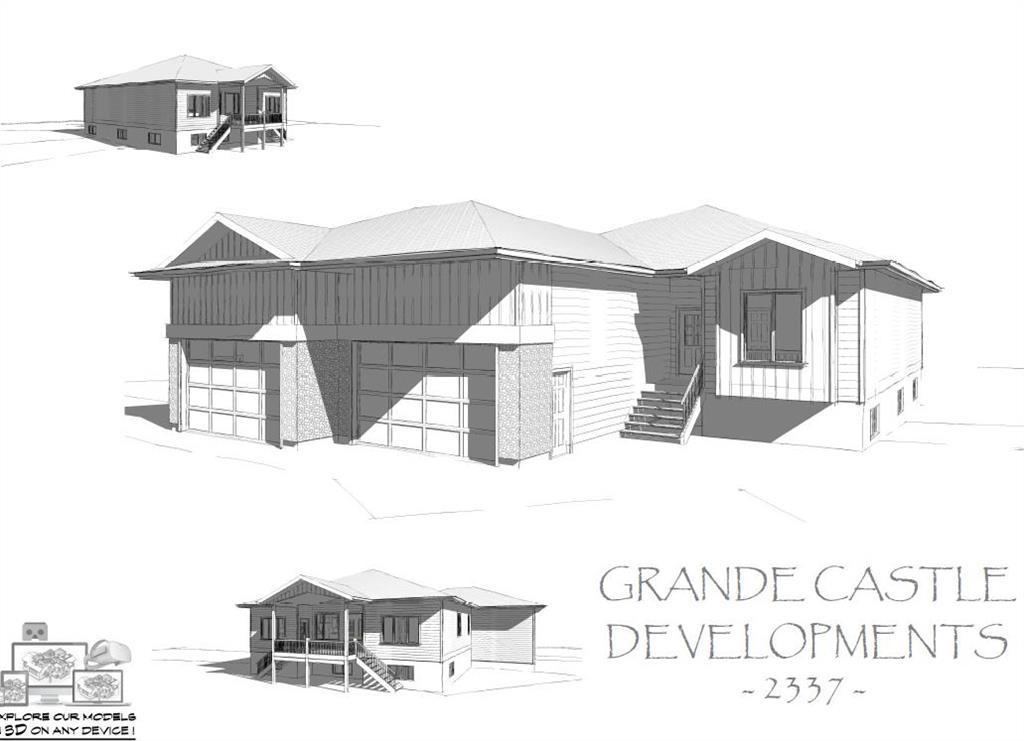6113 76a Street, Maple Ridge Estates in Rural Grande Prairie No. 1, County of, AB
This is a Residential (Acreage with Residence, Bungalow) with a Full, Unfinished basement and Double Garage Attached parking.
6113 76a Street, Maple Ridge Estates in Rural Grande Prairie No. 1, County of
"Welcome to this exquisite home Built by Grande Castle homes, where the open kitchen takes center stage, featuring a generously sized island with seating, sleek quartz counters, and a large walk-in butler pantry that boasts built-in cabinets, additional quartz counter space, and open shelving for both functionality and style. As you step into the heart of the home, the great room unfolds with awe-inspiring features. Timber beam accents add a touch of rustic charm, harmonizing with the gorgeous floor-to-ceiling windows that flood the space with natural light. Nestled within the great room is a cozy gas fireplace, creating a warm and inviting atmosphere for gatherings and relaxation. The dining nook, a perfect spot for family meals or entertaining guests, opens up to a covered, maintenance-free deck. Step outside and take in the tranquil view of the trees behind, providing a peaceful backdrop for your moments of repose and outdoor enjoyment. The primary suite, a luxurious retreat beckons with floor-to-ceiling windows that frame the serene back yard. The ensuite is a spa-like haven, featuring double sinks with ample counter space and storage below, a free-standing soaker tub, a custom walk-in shower, and a spacious walk-in closet. What sets this primary suite apart is its seamless connection to the laundry room, adding convenience and efficiency to your daily routine. Functionality meets style in every corner of this home, evident in the garage entry equipped with a closet and bench. This thoughtful design extends further with a door connecting directly to the laundry room, ensuring a seamless transition from the garage to the heart of the home. Throughout the main floor, high-end cabinetry and finishing touches elevate the aesthetic, while a combination of hardwood, carpet, and tile flooring adds a layer of sophistication. Every detail has been carefully curated to create a living space that seamlessly blends elegance with practicality. Indulge in the beauty of this meticulously designed home, where luxury meets functionality, and every room tells a story of refined living. Welcome to a residence where comfort, style, and thoughtful design converge to create the perfect haven for modern living"
$899,900
6113 76a Street, Rural Grande Prairie No. 1, County of, Alberta
Essential Information
- MLS® #A2104420
- Price$899,900
- Price per Sqft486
- Bedrooms2
- Bathrooms2.00
- Full Baths2
- Square Footage1,853
- Acres0.48
- Year Built2024
- TypeResidential
- Sub-TypeDetached
- StyleAcreage with Residence, Bungalow
- StatusPending
- Days on Market100
Amenities
- Parking Spaces4
- ParkingDouble Garage Attached
- # of Garages2
Room Dimensions
- Kitchen13`0 x 12`0
- Master Bedroom14`0 x 14`0
- Bedroom 212`0 x 11`0
Additional Information
- ZoningRE
Community Information
- Address6113 76a Street
- SubdivisionMaple Ridge Estates
- CityRural Grande Prairie No. 1, County of
- ProvinceGrande Prairie No. 1, County of
- Postal CodeT8X1L4
Interior
- Interior FeaturesKitchen Island
- AppliancesNone
- HeatingForced Air, Natural Gas
- CoolingNone
- Has BasementYes
- BasementFull, Unfinished
- FireplaceYes
- # of Fireplaces1
- FireplacesGas
Exterior
- Exterior FeaturesNone
- Lot DescriptionCleared
- RoofAsphalt Shingle
- ConstructionVinyl Siding
- FoundationPoured Concrete
- Lot Size Square Feet20908.00
Listing Details
- Listing OfficeGrassroots Realty Group Ltd.



