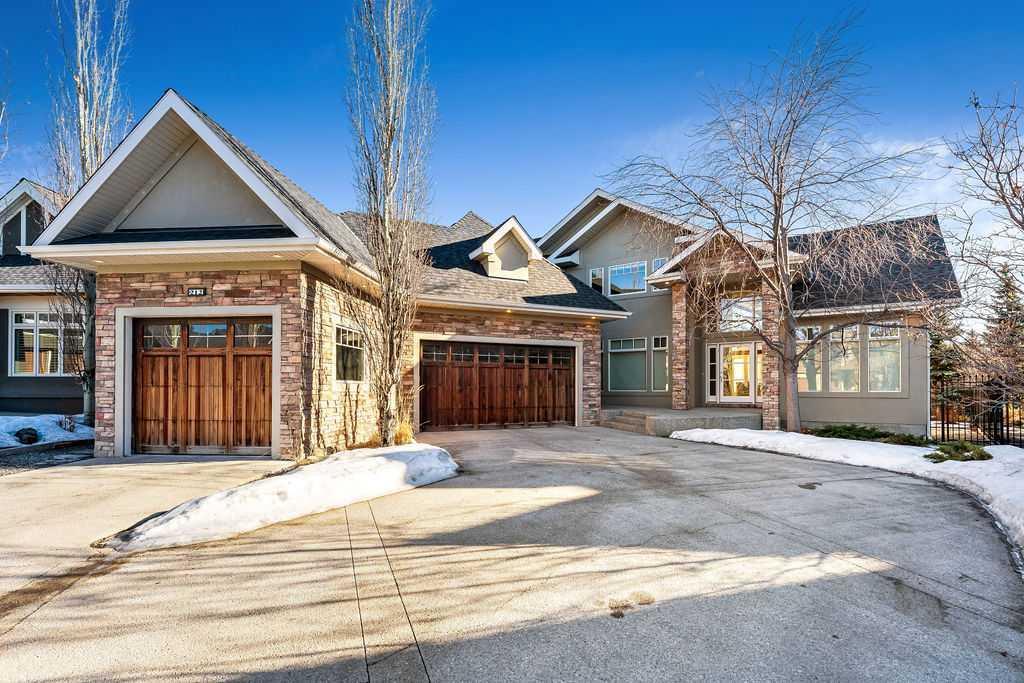212 Aspen Meadows Court Sw, Aspen Woods in Calgary, AB
This is a Residential (2 Storey Split) with a Finished, Full basement and Heated Garage parking.
212 Aspen Meadows Court Sw, Aspen Woods in Calgary
Exceptional Aspen Woods Estate home on a large pie lot awaits new owners. This custom home impresses inside and out. Every detail has been taken care of right down to the landscaping and sprinkler system. The custom floor plan is open, and spacious with plenty of room for a large family with 7 bedrooms and 7 bathrooms. With 5 of the bedrooms having a private ensuite. As you enter the home you will appreciate the oversized entry with views into the dining area, den, and the living room with vaulted ceiling. From the living room, you flow into the top-of-the-line kitchen built for entertaining with a large kitchen island, loads of prep area, granite counters, and in the kitchen dining area. Appliances include Viking and SubZero. This forward-thinking layout includes two master bedrooms, one on the main floor and one on the 2nd level. The main floor master would be a great spot for a nanny or grandparents. The 2nd level has 3 large bedrooms and the largest master bedroom which is complete with a luxurious ensuite bathroom and steam shower. The basement level is spacious and open like the rest of the home. As you come into the basement you notice the custom woodworking that was on the main and upper floor has been continued throughout the basement as well. Custom elements include wood accents, built-ins, doors, railings, and closet organizers. The basement level includes a media room with a 92" screen and 7.1 audio, a games room perfect for a pool table, and a second family room with built-ins and TV. area, and a large bar area with lots of seating, dishwasher, wine cooler, and a beverage cooler. Two additional bedrooms are included in the basement along with loads of storage space and direct access from the garage into the basement. The parking area includes a heated triple-car garage (oversized) and room for 4 additional vehicles for guests on the driveway. Book your private showing today.
$2,395,000
212 Aspen Meadows Court Sw, Calgary, Alberta
Essential Information
- MLS® #A2104500
- Price$2,395,000
- Price per Sqft624
- Bedrooms7
- Bathrooms7.00
- Full Baths6
- Half Baths1
- Square Footage3,836
- Acres0.26
- Year Built2007
- TypeResidential
- Sub-TypeDetached
- Style2 Storey Split
- StatusActive
- Days on Market82
Amenities
- AmenitiesNone
- Parking Spaces7
- ParkingHeated Garage, Oversized, Triple Garage Attached
- # of Garages3
Room Dimensions
- Den11`0 x 12`0
- Dining Room11`9 x 14`7
- Family Room13`5 x 21`3
- Kitchen16`9 x 20`7
- Living Room17`4 x 19`5
- Master Bedroom17`0 x 17`7
- Bedroom 214`2 x 15`0
- Bedroom 311`9 x 13`3
- Bedroom 411`0 x 13`0
Condo Information
- Fee68
- Fee IncludesProfessional Management, Residential Manager, Snow Removal
Listing Details
- Listing OfficeCIR Realty
Community Information
- Address212 Aspen Meadows Court Sw
- SubdivisionAspen Woods
- CityCalgary
- ProvinceCalgary
- Postal CodeT3H 4T3
Interior
- Interior FeaturesBar, Bookcases, Breakfast Bar, Built-in Features, Central Vacuum, Closet Organizers, Granite Counters, High Ceilings, Jetted Tub, Kitchen Island, Natural Woodwork, Pantry, Recessed Lighting, See Remarks, Separate Entrance, Steam Room, Storage, Walk-In Closet(s), Wet Bar, Wired for Sound
- AppliancesBar Fridge, Built-In Oven, Central Air Conditioner, Double Oven, Garage Control(s), Gas Cooktop, Microwave, Refrigerator, Warming Drawer, Washer/Dryer, Window Coverings, Wine Refrigerator
- HeatingHigh Efficiency, In Floor, Forced Air, Natural Gas
- CoolingCentral Air
- Has BasementYes
- BasementFinished, Full
- FireplaceYes
- # of Fireplaces2
- FireplacesGas
Exterior
- Exterior FeaturesPrivate Yard
- Lot DescriptionBack Yard, Backs on to Park/Green Space, Cul-De-Sac, Irregular Lot, Pie Shaped Lot, See Remarks
- RoofAsphalt Shingle
- ConstructionStone, Stucco
- FoundationPoured Concrete
- Lot Size Square Feet11194.00
- Listing Frontage7.39M 24`3"
Additional Information
- Condo Fee$68
- Condo Fee Incl.Professional Management, Residential Manager, Snow Removal
- ZoningR-1




































