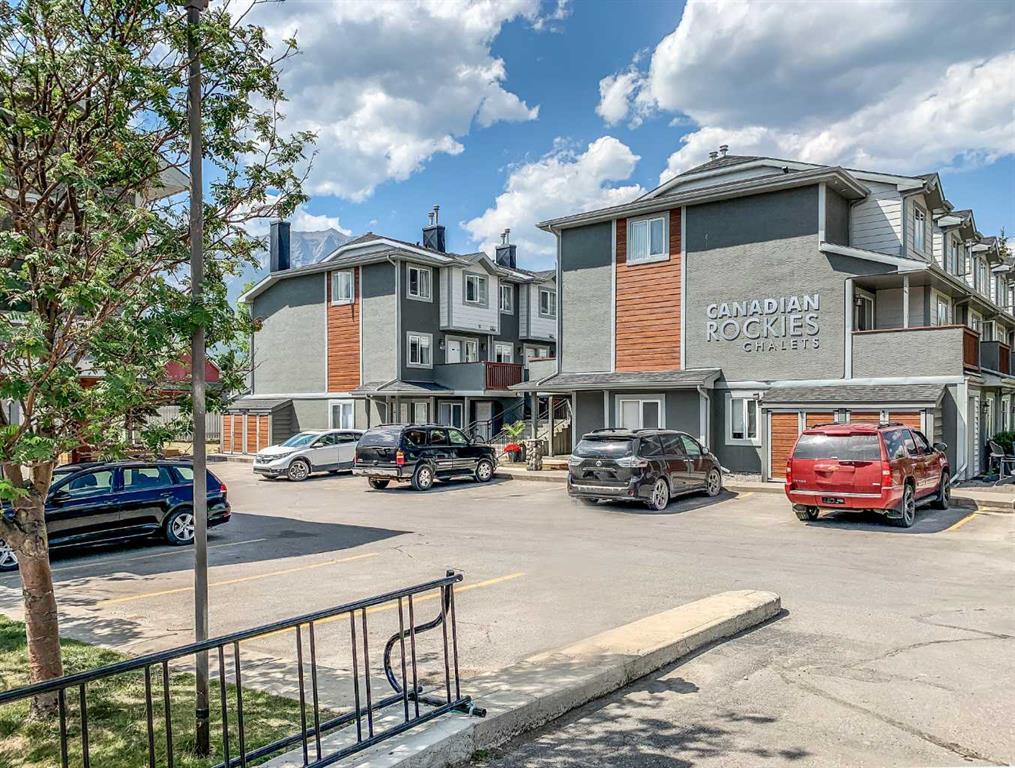BE THE FIRST TO KNOW! Receive alerts of new property listings by email / Save as a favourite listing. >>> Register
120, 1206 Bow Valley Trail, Bow Valley Trail in Canmore, AB
This is a Residential (2 Storey) with a None basement and Parkade parking.
120, 1206 Bow Valley Trail, Bow Valley Trail in Canmore
A unique opportunity to own a recent renovated suite with 3 bedrooms End Unit Townhouse and could accommodating up to 10 guests. The open concept main living area promises all the essentials of home with a spacious dining area, generously outfitted kitchen & cozy living room accented with tiled gas fireplace. In-suite laundry, and private patio . Ideally located within a short walk to many Canmore’s desirable amenities including restaurants, spa, gyms, dog park, public transit & extensive network hiking/biking trails. Your perfect mountain getaway w/revenue opportunities.
$948,000
120, 1206 Bow Valley Trail, Canmore, Alberta
Essential Information
- MLS® #A2104952
- Price$948,000
- Price per Sqft832
- Bedrooms3
- Bathrooms2.00
- Full Baths1
- Half Baths1
- Square Footage1,140
- Acres0.00
- Year Built1995
- TypeResidential
- Sub-TypeRow/Townhouse
- Style2 Storey
- StatusActive
- Days on Market87
Amenities
- AmenitiesLaundry, Parking, Visitor Parking
- Parking Spaces1
- ParkingParkade
Room Dimensions
- Dining Room7`1 x 8`7
- Kitchen8`2 x 8`4
- Living Room17`7 x 9`11
- Master Bedroom13`2 x 9`9
- Bedroom 212`10 x 8`5
- Bedroom 310`6 x 9`9
Condo Information
- Fee846
- Fee IncludesSnow Removal, Insurance, Parking
Listing Details
- Listing OfficeColdwell Banker Mountain Central
Community Information
- Address120, 1206 Bow Valley Trail
- SubdivisionBow Valley Trail
- CityCanmore
- ProvinceBighorn No. 8, M.D. of
- Postal CodeT1W 1N6
Interior
- Interior FeaturesHigh Ceilings
- AppliancesDishwasher, Electric Cooktop, Electric Oven, Microwave, Refrigerator, Washer/Dryer, Window Coverings
- HeatingForced Air
- CoolingOther
- BasementNone
- FireplaceYes
- # of Fireplaces1
- FireplacesElectric
Exterior
- Exterior FeaturesBalcony
- Lot DescriptionCorner Lot
- RoofMixed
- ConstructionMixed
- FoundationOther
- Lot Size Square Feet0.00
Additional Information
- Condo Fee$846
- Condo Fee Incl.Snow Removal, Insurance, Parking
- ZoningBVT
Data is supplied by Pillar 9™ MLS® System. Pillar 9™ is the owner of the copyright in its MLS® System. Data is deemed reliable but is not guaranteed accurate by Pillar 9™. The trademarks MLS®, Multiple Listing Service® and the associated logos are owned by The Canadian Real Estate Association (CREA) and identify the quality of services provided by real estate professionals who are members of CREA. Used under license.















