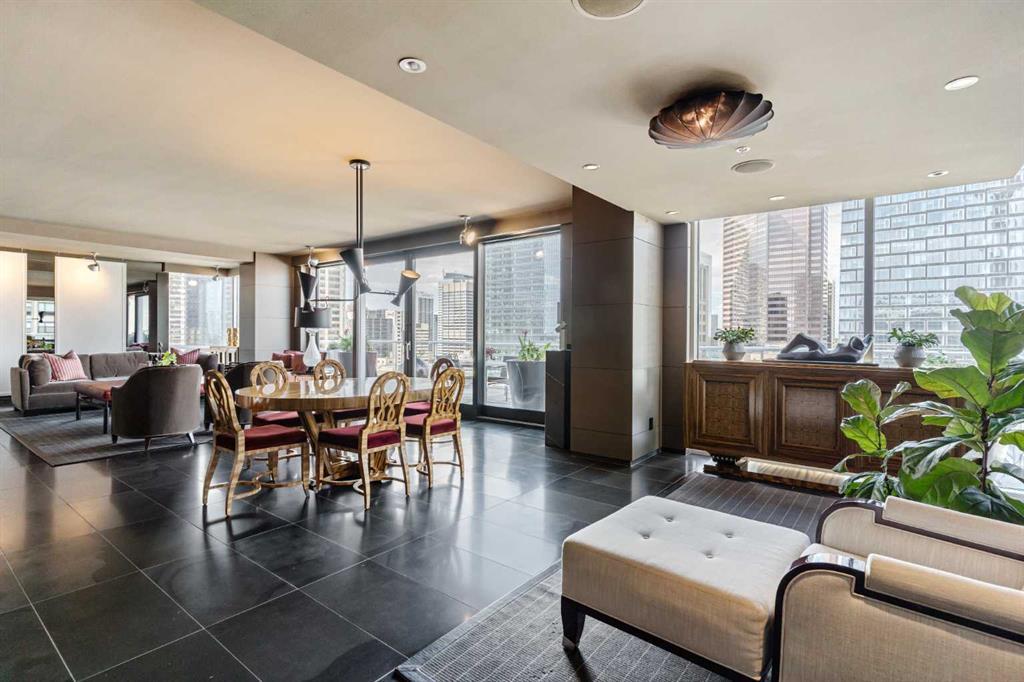1701, 108 9 Avenue Sw, Downtown Commercial Core in Calgary, AB
This is a Residential (High-Rise (5+)) with Underground parking.
1701, 108 9 Avenue Sw, Downtown Commercial Core in Calgary
This stunning Douglas Cridland designed, 17th floor Le Germain residences offers the finest in downtown living, with more than 2300sq ft of modern design and elegant finishes, and another 600sq ft on the uncovered terrace overlooking Stephen Ave and spectator downtown city scape. The primary suite boasts a private balcony with mountain views, massive walk-in closet and dressing room, and freshly updated 5pc. Ensuite. The large 2nd bedroom offers a spacious closet, built-in desk and incredible downtown views., and renovated en-suite bath. The extensive Custom millwork throughout the unit complement floor to ceiling windows and reform the hallways add unique artistry. Lights, blinds, temperature control - including A/C, TV and audio are fully automated by Lutron system. A true chefs’ kitchen with new, rare stone, granite countertops and backsplash, full Miele built-in appliances, Miele wine fridge, custom Zebrano wood cabinets, and gas range. Other features include hot water softener, 24 concierge service, valet closet, and gym. Close to shopping, dining, and nightlife, this remarkable penthouse is one of a kind in Calgary, and must be seen to be appreciated.
$2,190,000
1701, 108 9 Avenue Sw, Calgary, Alberta
Essential Information
- MLS® #A2105060
- Price$2,190,000
- Price per Sqft959
- Bedrooms2
- Bathrooms3.00
- Full Baths2
- Half Baths1
- Square Footage2,284
- Acres0.00
- Year Built2009
- TypeResidential
- Sub-TypeApartment
- StyleHigh-Rise (5+)
- StatusActive
- Days on Market85
Amenities
- AmenitiesElevator(s), Fitness Center, Secured Parking
- Parking Spaces2
- ParkingUnderground
Room Dimensions
- Dining Room17`7 x 17`10
- Kitchen10`2 x 20`1
- Living Room18`2 x 25`2
- Master Bedroom17`3 x 17`6
- Bedroom 215`3 x 21`8
Condo Information
- Fee2049
- Fee IncludesCommon Area Maintenance, Heat, Insurance, Parking, Professional Management, Reserve Fund Contributions, Security, Security Personnel, Sewer, Snow Removal, Water
Listing Details
- Listing OfficeEngel & Volkers Calgary
Community Information
- Address1701, 108 9 Avenue Sw
- SubdivisionDowntown Commercial Core
- CityCalgary
- ProvinceCalgary
- Postal CodeT2P 0S9
Interior
- Interior FeaturesBuilt-in Features, Closet Organizers, Double Vanity, Open Floorplan, See Remarks, Stone Counters
- AppliancesBuilt-In Oven, Dishwasher, Dryer, Gas Cooktop, Refrigerator, Washer
- HeatingIn Floor, Geothermal
- CoolingCentral Air
- # of Stories24
Exterior
- Exterior FeaturesOther
- RoofTar/Gravel
- ConstructionConcrete
- Lot Size Square Feet0.00
Additional Information
- Condo Fee$2,049
- Condo Fee Incl.Common Area Maintenance, Heat, Insurance, Parking, Professional Management, Reserve Fund Contributions, Security, Security Personnel, Sewer, Snow Removal, Water
- ZoningCR20-C20/R20


















































