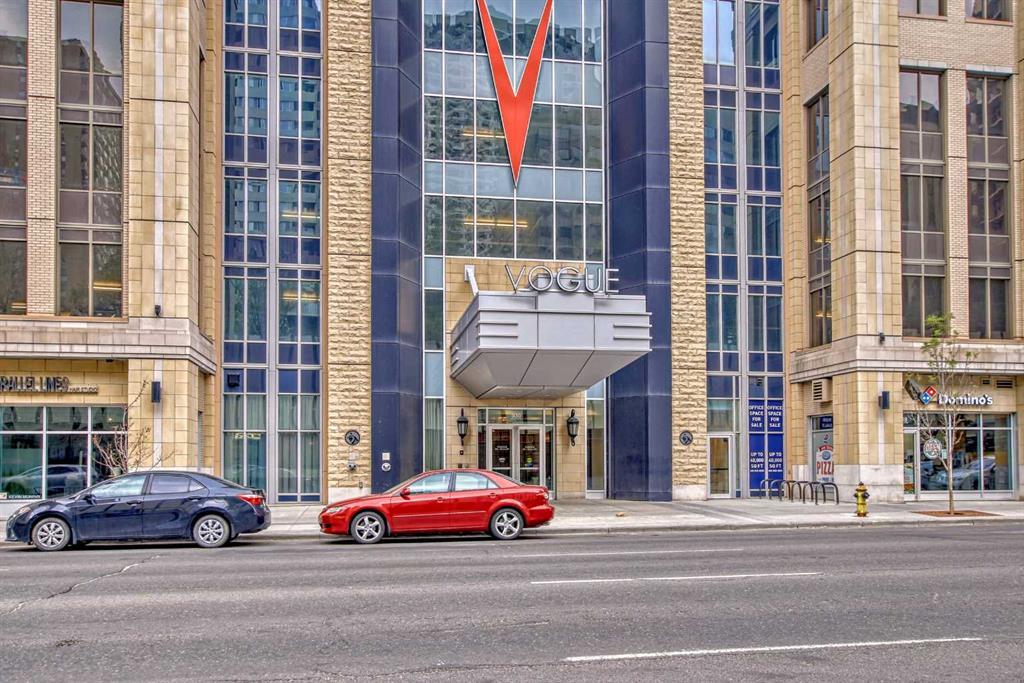3401, 930 6 Avenue Sw, Downtown Commercial Core in Calgary, AB
This is a Residential (Penthouse) with Underground parking.
3401, 930 6 Avenue Sw, Downtown Commercial Core in Calgary
This stunning penthouse home offers captivating views of the Rocky Mountains, Bow River, and Downtown from its three balconies. With 9-foot ceilings, central air conditioning, and a fireplace in the main living area, the atmosphere is both spacious and cozy. The modern kitchen is equipped with stainless steel appliances, including a gas cooktop, allowing for gourmet cooking experiences. The ample eating bar provides a convenient and stylish space for dining. Both private bedrooms boast their own ensuites and balconies, ensuring a peaceful and personal retreat within the home. Additionally, there is an office/den area, offering a versatile space for work or relaxation. The penthouse includes two titled parking stalls, providing convenience and security. The building itself offers a range of amenities, including a concierge in the main floor lobby, a gym, an owner's lounge, a yoga studio, a meeting room, and a recreation/games room. Conveniently located near downtown amenities and the C-train, the building is also just steps away from the Bow River, offering easy access to outdoor activities and scenic walks. This penthouse home truly combines luxury, comfort, and convenience in an exceptional location. Penthouse comes with 2 covered parking. Do check the Virtual tour link included for walkthrough.
$950,000
3401, 930 6 Avenue Sw, Calgary, Alberta
Essential Information
- MLS® #A2105297
- Price$950,000
- Price per Sqft734
- Bedrooms2
- Bathrooms3.00
- Full Baths2
- Half Baths1
- Square Footage1,295
- Acres0.00
- Year Built2017
- TypeResidential
- Sub-TypeApartment
- StylePenthouse
- StatusActive
- Days on Market85
Amenities
- AmenitiesElevator(s), Fitness Center
- Parking Spaces2
- ParkingUnderground, Covered, Parkade
Room Dimensions
- Den11`8 x 8`2
- Living Room11`7 x 21`7
- Master Bedroom10`11 x 12`4
- Bedroom 210`0 x 11`4
Condo Information
- Fee866
- Fee IncludesCommon Area Maintenance, Heat, Insurance, Professional Management, Reserve Fund Contributions, Sewer, Snow Removal, Trash
Listing Details
- Listing OfficeRoyal LePage METRO
Community Information
- Address3401, 930 6 Avenue Sw
- SubdivisionDowntown Commercial Core
- CityCalgary
- ProvinceCalgary
- Postal CodeT2P1J3
Interior
- Interior FeaturesCloset Organizers, Granite Counters, No Animal Home, No Smoking Home
- AppliancesCentral Air Conditioner, Dishwasher, Microwave, Range Hood, Refrigerator, Window Coverings, Gas Range, Washer/Dryer Stacked
- HeatingBoiler
- CoolingCentral Air
- FireplaceYes
- # of Fireplaces1
- FireplacesGas, Living Room
- # of Stories36
Exterior
- Exterior FeaturesNone
- ConstructionConcrete
- Lot Size Square Feet0.00
Additional Information
- Condo Fee$866
- Condo Fee Incl.Common Area Maintenance, Heat, Insurance, Professional Management, Reserve Fund Contributions, Sewer, Snow Removal, Trash
- ZoningCR20-C20/R20













































