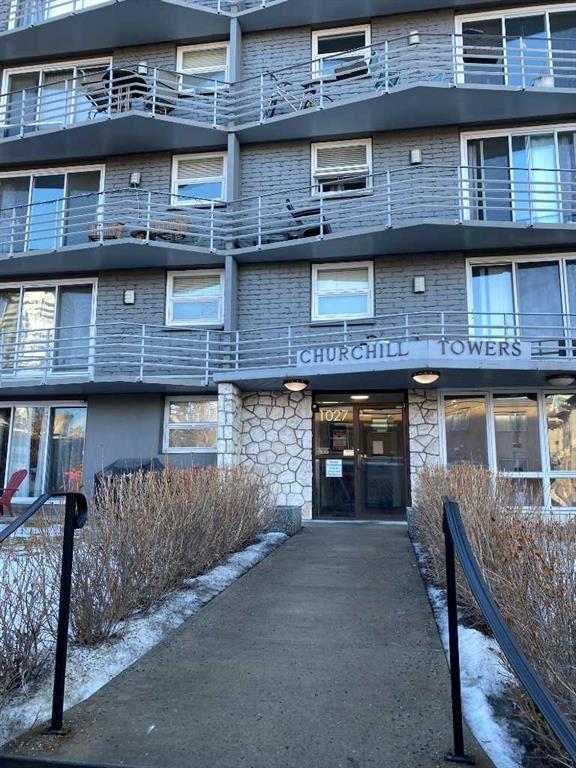206, 1027 Cameron Avenue Sw, Lower Mount Royal in Calgary, AB
This is a Residential (High-Rise (5+)) with None parking.
206, 1027 Cameron Avenue Sw, Lower Mount Royal in Calgary
This one-bedroom updated condo is priced to sell and has the wow factor. It offers modern luxury with its vinyl plank flooring, a kitchen featuring a huge granite island with waterfall sides, an eating bar, stainless steel appliances, built-in pantry, upper cabinets with built-in lights, glass shelves, and doors, a full-height backsplash, and a deep stainless steel sink. The unit also has in suite laundry The spacious living room leads to a patio with a deck. The bedroom has sliding barn closet doors and a sliding barn door for an in-unit storage room. A second storage unit is conveniently located in the hallway right beside the condo. The bathroom boasts a long granite countertop with a bowl sink, a deep tub with tile to ceiling surround, and frosted glass doors with lever hardware.
$257,400
206, 1027 Cameron Avenue Sw, Calgary, Alberta
Essential Information
- MLS® #A2105525
- Price$257,400
- Price per Sqft405
- Bedrooms1
- Bathrooms1.00
- Full Baths1
- Square Footage635
- Acres0.00
- Year Built1962
- TypeResidential
- Sub-TypeApartment
- StyleHigh-Rise (5+)
- StatusActive
- Days on Market86
Amenities
- AmenitiesElevator(s), Coin Laundry
- ParkingNone
Room Dimensions
- Kitchen9`1 x 15`0
- Living Room13`8 x 15`0
- Master Bedroom13`6 x 10`0
Condo Information
- Fee454
- Fee IncludesCommon Area Maintenance, Heat, Insurance, Interior Maintenance, Professional Management, Reserve Fund Contributions, Sewer, Snow Removal, Trash, Water, Maintenance Grounds
Listing Details
- Listing OfficeGreater Calgary Real Estate
Community Information
- Address206, 1027 Cameron Avenue Sw
- SubdivisionLower Mount Royal
- CityCalgary
- ProvinceCalgary
- Postal CodeT2T 0K3
Interior
- Interior FeaturesGranite Counters, Kitchen Island, No Animal Home, No Smoking Home, Open Floorplan, Elevator
- AppliancesDishwasher, Electric Stove, Microwave Hood Fan, Refrigerator, European Washer/Dryer Combination
- HeatingBaseboard
- CoolingNone
- # of Stories6
Exterior
- Exterior FeaturesBalcony
- RoofTar/Gravel
- ConstructionBrick, Concrete
- Lot Size Square Feet0.00
Additional Information
- Condo Fee$454
- Condo Fee Incl.Common Area Maintenance, Heat, Insurance, Interior Maintenance, Professional Management, Reserve Fund Contributions, Sewer, Snow Removal, Trash, Water, Maintenance Grounds
- ZoningM-C2























