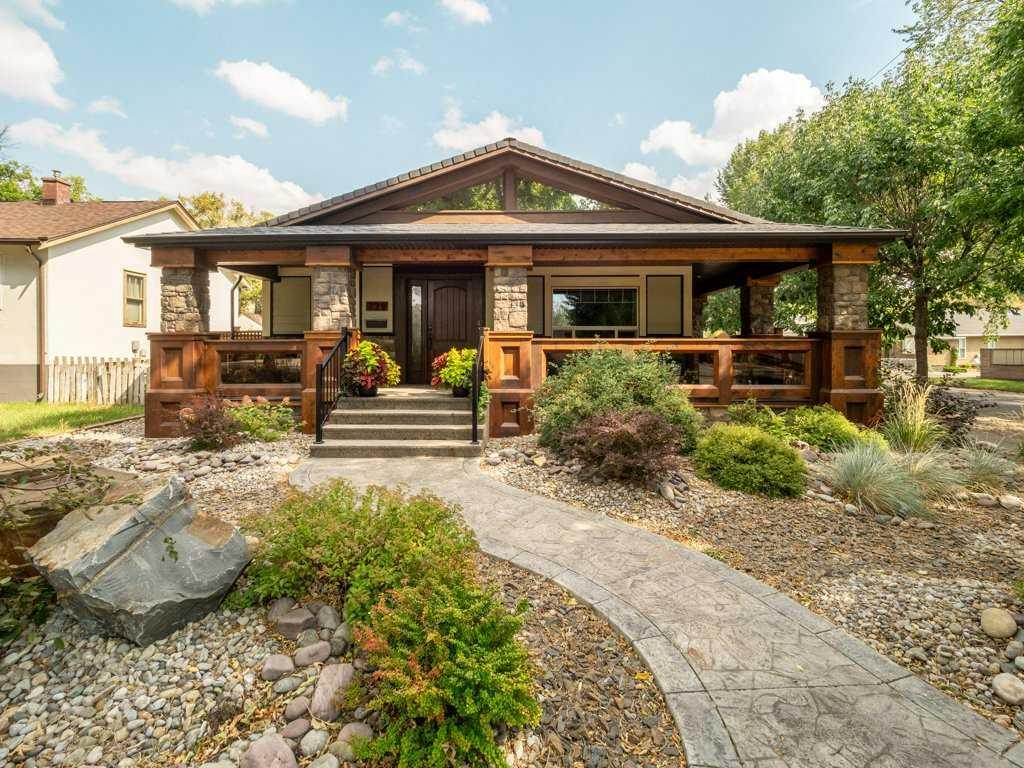729 7 Street S, London Road in Lethbridge, AB
This is a Residential (Bungalow) with a Finished, Full, Exterior Entry, Suite basement and Driveway parking.
729 7 Street S, London Road in Lethbridge
Welcome to the LONDON ROAD GEM in the FOREST! Large BUNGALOW with a LEGAL suite. One of a kind custom creation that is absolutely stunning! Situated on a large corner lot with a detached TRIPLE GARAGE. There is exquisite custom woodworking throughout the home. You will be impressed with the High R value insulation, ICF foundation, Hydronic combination/high velocity in floor heating and central A/C. The WOW factor is apparent right from the extensive COVERED PORCH AND DECKS to the solid front door, a jaw dropping entrance to the chefs dream kitchen, adorned with custom solid wood cabinets, gorgeous granite countertops with an oversized gas range, large counter areas for prep & entertaining all your guests, it all flows into to the great living room with built in cabinet features, retractable tv closet, the large dining area provides extra comfortable space for all the special gatherings of the year. This home was built to make you feel like royalty, especially with the luxurious bedroom suite that features a large closet, and ultra luxurious ensuite with a walk in shower and jetted tub. LOOK AT THOSE PICTURES AGAIN & AGAIN! Even the inside doors are solid ALDER wood. Handcrafted hood fan just for this home, top quality baseboards, wainscoting and door frames. Italian tile in bathrooms and entrance to continue the luxury. The special oversized private sunroom is perfect for a home office, additional family room, art studio, music room and what ever you feel would work for you. BASEMENT -Another family/games/theatre room down with classy wet-bar, for the best movie and sport hang out in town with another bedroom of for your family or guests. ADDED BONUS!! A SEPARATE BASEMENT ENTRANCE TO THE LEGAL SUITE DOWN so privacy maintained. It is a mortgage helper if ever needed. CHECK OUT THE TOP QUALITY FENCING, LANDSCAPING, water feature, all very rare to find and underground drip feature to help keep your life simple, all appliances & HOT TUB are included. The main house is 4 BEDROOMS, 3 BATHROOMS, LOT IS 51’x146’ great size home. The quality and special attention to the details makes this a joy to present for sale. Easy to show and negotiable possession. Do a cruise by and check things out. Get in touch with your favorite agent to book a showing TODAY!
$795,000
729 7 Street S, Lethbridge, Alberta
Essential Information
- MLS® #A2105567
- Price$795,000
- Price per Sqft424
- Bedrooms5
- Bathrooms3.00
- Full Baths3
- Square Footage1,873
- Acres0.17
- Year Built1945
- TypeResidential
- Sub-TypeDetached
- StyleBungalow
- StatusActive
- Days on Market90
Amenities
- Parking Spaces6
- ParkingDriveway, Off Street, Parking Pad, Additional Parking, Alley Access, Garage Door Opener, Garage Faces Side, Heated Garage, RV Access/Parking, Triple Garage Detached
- # of Garages3
Room Dimensions
- Dining Room15`7 x 8`9
- Family Room15`11 x 26`0
- Kitchen12`1 x 10`7
- Living Room15`10 x 13`4
- Master Bedroom13`5 x 13`6
- Bedroom 28`0 x 9`11
- Bedroom 311`11 x 12`5
- Bedroom 410`5 x 9`11
Additional Information
- ZoningR-L(L)
Community Information
- Address729 7 Street S
- SubdivisionLondon Road
- CityLethbridge
- ProvinceLethbridge
- Postal CodeT1J2H4
Interior
- Interior FeaturesBreakfast Bar, Built-in Features, Ceiling Fan(s), Closet Organizers, Double Vanity, High Ceilings, Kitchen Island, No Smoking Home, Open Floorplan, Pantry, Storage, Walk-In Closet(s), Wet Bar, Bookcases, Chandelier, Crown Molding, Stone Counters, Master Downstairs, Separate Entrance, Tray Ceiling(s)
- AppliancesCentral Air Conditioner, Dishwasher, Electric Range, Garage Control(s), Gas Range, Range Hood, Refrigerator, Washer/Dryer, Window Coverings
- HeatingIn Floor, Natural Gas, Boiler, Combination
- CoolingCentral Air
- Has BasementYes
- BasementFinished, Full, Exterior Entry, Suite
Exterior
- Exterior FeaturesPrivate Yard, Storage
- Lot DescriptionBack Yard, Few Trees, Front Yard, Landscaped, Street Lighting, Private, Rectangular Lot, Low Maintenance Landscape, Level, Standard Shaped Lot, Waterfall
- RoofAsphalt
- ConstructionComposite Siding, Mixed, Stone, ICFs (Insulated Concrete Forms), Shingle Siding
- FoundationCombination, ICF Block
- Lot Size Square Feet7488.00
- Listing Frontage15.54M 51`0"
Listing Details
- Listing OfficeCentury 21 Foothills South Real Estate




















































