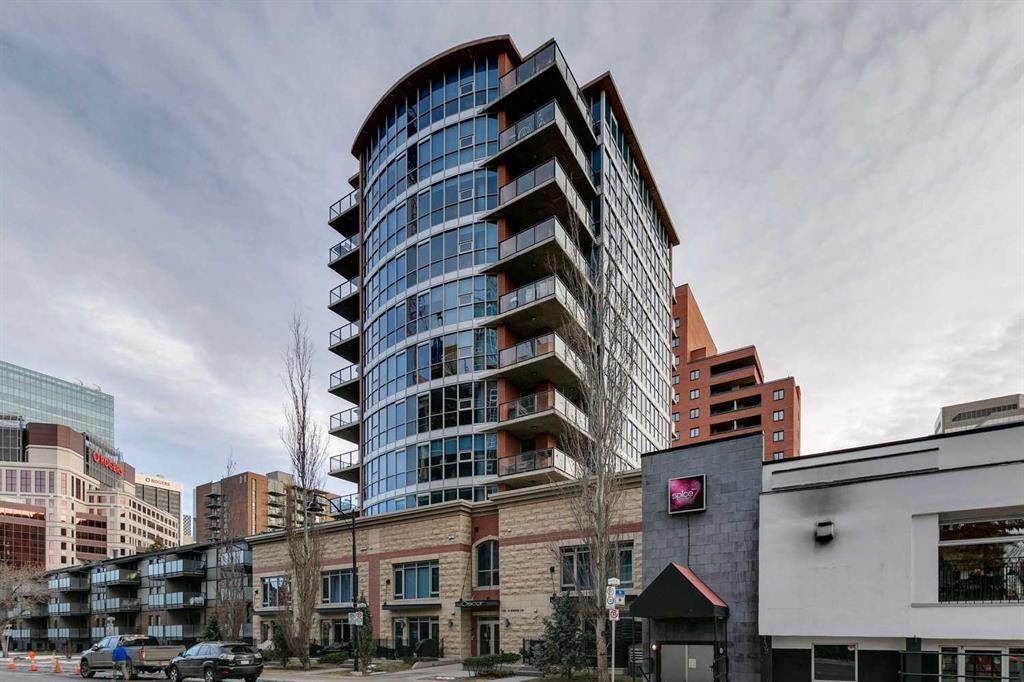501, 735 2 Avenue Sw, Eau Claire in Calgary, AB
This is a Residential (High-Rise (5+)) with Parkade parking.
501, 735 2 Avenue Sw, Eau Claire in Calgary
Welcome to The Oscar. An executive condo development centrally located in the distinguished community of Eau Claire - offering a harmoniously blended marriage of live, work, and play. Graced with 1,219 sq.ft. of sprawling living space, complemented by an open-concept kitchen adjoined by a spacious living room and formal dining area - great for entertaining. The luxurious primary wing is a true retreat and provides ample space for a kingsize bedroom set and hosts a 5pc ensuite with a custom walk-in wardrobe. The unit is complete with a large second bedroom (or home office), in suite laundry, 4pc bathroom along with titled underground parking and private storage. Enjoy some of Calgary’s top-rated cafes (Hutch & Alforno), fine dining (River Cafe), Restaurants (Buchanan’s, Caesars, Flower & Wolf), take your dog for a walk along the Bow River pathway system, entertain friends and family at one of the many events hosted at Prince’s Island Park, and last but not least, appreciate a lock and leave lifestyle when you need to get away from it all.
$534,900
501, 735 2 Avenue Sw, Calgary, Alberta
Essential Information
- MLS® #A2105588
- Price$534,900
- Price per Sqft439
- Bedrooms2
- Bathrooms2.00
- Full Baths2
- Square Footage1,219
- Acres0.00
- Year Built2010
- TypeResidential
- Sub-TypeApartment
- StyleHigh-Rise (5+)
- StatusActive
- Days on Market85
Amenities
- AmenitiesElevator(s), Storage, Visitor Parking
- Parking Spaces1
- ParkingParkade, Stall, Titled
Room Dimensions
- Dining Room9`8 x 8`2
- Kitchen14`9 x 11`3
- Living Room16`7 x 12`3
- Master Bedroom16`10 x 11`9
- Bedroom 211`1 x 10`10
Condo Information
- Fee1088
- Fee IncludesCommon Area Maintenance, Heat, Insurance, Professional Management, Reserve Fund Contributions, Sewer, Snow Removal, Trash, Water
Listing Details
- Listing OfficeRE/MAX First
Community Information
- Address501, 735 2 Avenue Sw
- SubdivisionEau Claire
- CityCalgary
- ProvinceCalgary
- Postal CodeT2P 0E4
Interior
- Interior FeaturesBuilt-in Features, Closet Organizers, Double Vanity, Granite Counters, High Ceilings, Kitchen Island, No Smoking Home, Open Floorplan, Storage, Walk-In Closet(s)
- AppliancesCentral Air Conditioner, Dishwasher, Gas Range, Microwave, Range Hood, Refrigerator, Washer, Washer/Dryer Stacked, Window Coverings
- HeatingBaseboard, Hot Water
- CoolingCentral Air
- FireplaceYes
- # of Fireplaces1
- FireplacesElectric
- # of Stories10
Exterior
- Exterior FeaturesStorage
- ConstructionBrick, Concrete, Stone
- Lot Size Square Feet0.00
Additional Information
- Condo Fee$1,088
- Condo Fee Incl.Common Area Maintenance, Heat, Insurance, Professional Management, Reserve Fund Contributions, Sewer, Snow Removal, Trash, Water
- ZoningDC (pre 1P2007)





























