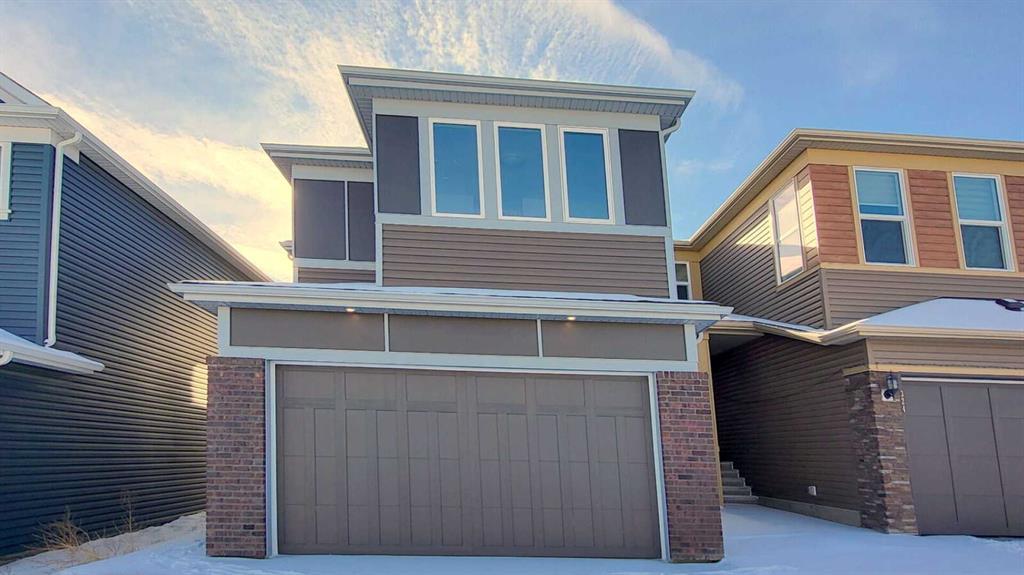316 Calhoun Common Ne, Livingston in Calgary, AB
This is a Residential (2 Storey) with a Full, Unfinished basement and Double Garage Attached parking.
316 Calhoun Common Ne, Livingston in Calgary
This beautiful home is Ideal for a Family that is looking to enjoy luxury and space and comfort. You will find it all here, in this perfect home, in the popular young and modern community of Livingston. This brand new never-lived-in home is welcoming from the spacious foyer all the way through the main floor with its open layout, hardwood flooring, lots of natural light and classy neutral decor. This home offers 4 bedrooms, and 3 and 1/2 bathrooms. The main floor has a large Livingroom, dinning room, a fabulous gourmet kitchen with quartz counters tops , large island, ceiling high cabinets, striking back splash tiles, built-in stainless steel appliances, chimney hood fan and more. There a large walk-thru Pantry to care of all your grocery storage. The Bedroom on the main floor with its own 4-piece ensuite bathroom is ideal for guests or elderly or as an office/den space. There is also a 2 piece guest bathroom on this floor. Stairway with Iron railing leads you upstairs where more luxury and space awaits you. Large bonus room to enjoy family time, Primary bedroom with very generous 5 piece ensuite bathroom and generous size walk-in closet. On this level you will find 2 more good size bedrooms each with a walk-in closet, a 4 piece main bathroom and laundry area to make your life easy. Main floor and unfinished basement both have 9ft ceiling height. This home backs onto a green space. Close to many major routes. This perfect home can be your perfect home.
$868,786
316 Calhoun Common Ne, Calgary, Alberta
Essential Information
- MLS® #A2105676
- Price$868,786
- Price per Sqft352
- Bedrooms4
- Bathrooms4.00
- Full Baths3
- Half Baths1
- Square Footage2,469
- Acres0.08
- Year Built2021
- TypeResidential
- Sub-TypeDetached
- Style2 Storey
- StatusActive
- Days on Market76
Amenities
- AmenitiesPark, Playground
- Parking Spaces4
- ParkingDouble Garage Attached
- # of Garages2
Room Dimensions
- Dining Room16`8 x 9`1
- Kitchen18`7 x 15`6
- Living Room13`1 x 11`5
- Master Bedroom15`2 x 13`3
- Bedroom 216`7 x 8`11
- Bedroom 313`3 x 9`6
- Bedroom 412`5 x 11`11
Additional Information
- ZoningR-G
- HOA Fees449
- HOA Fees Freq.ANN
Community Information
- Address316 Calhoun Common Ne
- SubdivisionLivingston
- CityCalgary
- ProvinceCalgary
- Postal CodeT3P 1T3
Interior
- Interior FeaturesBreakfast Bar, Double Vanity, Granite Counters, High Ceilings, Kitchen Island, No Animal Home, No Smoking Home, Open Floorplan, Pantry, Walk-In Closet(s)
- AppliancesBuilt-In Oven, Dishwasher, Dryer, Electric Cooktop, Microwave, Range Hood, Washer
- HeatingForced Air
- CoolingNone
- Has BasementYes
- BasementFull, Unfinished
Exterior
- Exterior FeaturesOther
- Lot DescriptionBack Yard, Front Yard, Rectangular Lot
- RoofAsphalt Shingle
- ConstructionBrick, Vinyl Siding, Wood Frame
- FoundationPoured Concrete
- Lot Size Square Feet3272.00
- Listing Frontage8.99M 29`6"
Listing Details
- Listing OfficeURBAN-REALTY.ca








































