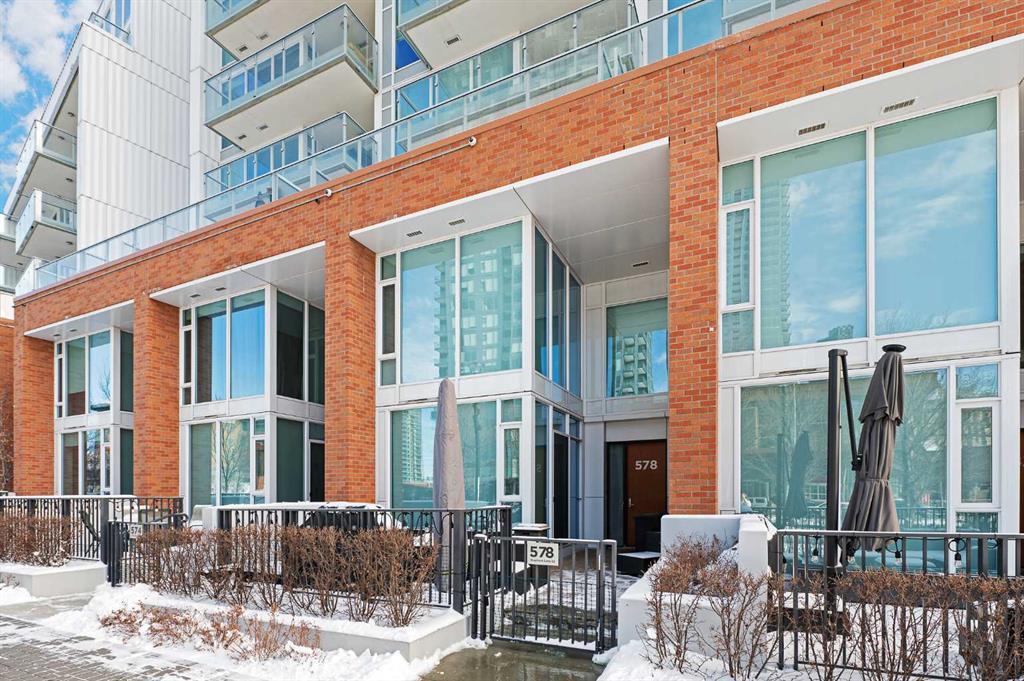578 Riverfront Lane Se, Downtown East Village in Calgary, AB
This is a Residential (2 Storey) with a None basement and Parkade parking.
578 Riverfront Lane Se, Downtown East Village in Calgary
Welcome to this bright and sunny 2 storey, 2 bed, 2.5 bath townhouse-style condo in the highly desired East Village with 2 ASSIGNED PARKING STALLS. With a great modern vibe, one of the highlights of this home is its incredible location. Steps away from the extensive river pathway system, with grocery shopping, retail, dining, entertainment, and nightlife on your doorstep, ideal for those who value a walkable or bikeable lifestyle. The floorplan is highly functional and maximizes the square footage through clever additions such as a custom built-in banquette dining area and a tucked-away powder room. The kitchen features stainless steel appliances, including a gas-range and microwave hood fan. The living room boasts massive west-facing windows, overlooking the street and your fenced terrace area, with bonus access to the unit from the street. The unit can also be accessed from the interior elevator and hallway, allowing you to park in the underground parkade, and stay out of the weather. Upstairs, the primary suite features a 4 piece ensuite, a good-sized closet, and floor to ceiling windows with views of downtown and the Calgary Tower. The second bedroom also has floor to ceiling windows and those fabulous downtown views. A 3-piece bath completes the upper level. East Village is one of Calgary’s most vibrant communities, with a strong sense of belonging and inclusivity, and easy access to downtown and trendy Inglewood.
$524,900
578 Riverfront Lane Se, Calgary, Alberta
Essential Information
- MLS® #A2105901
- Price$524,900
- Price per Sqft388
- Bedrooms2
- Bathrooms3.00
- Full Baths2
- Half Baths1
- Square Footage1,352
- Acres0.00
- Year Built2017
- TypeResidential
- Sub-TypeRow/Townhouse
- Style2 Storey
- StatusActive
- Days on Market81
Amenities
- AmenitiesElevator(s), Fitness Center, Parking, Party Room, Recreation Facilities, Visitor Parking, Bicycle Storage, Sauna, Snow Removal, Trash
- Parking Spaces2
- ParkingParkade, Stall, Underground
Room Dimensions
- Dining Room8`8 x 8`7
- Kitchen13`0 x 9`0
- Living Room18`0 x 8`7
- Master Bedroom12`3 x 11`2
- Bedroom 211`8 x 10`11
Condo Information
- Fee1126
- Fee IncludesAmenities of HOA/Condo, Heat, Insurance, Professional Management, Reserve Fund Contributions, Sewer, Snow Removal, Trash, Water, Gas, Interior Maintenance, Parking, Security
Listing Details
- Listing OfficeRE/MAX Real Estate (Central)
Community Information
- Address578 Riverfront Lane Se
- SubdivisionDowntown East Village
- CityCalgary
- ProvinceCalgary
- Postal CodeT2G 1K1
Interior
- Interior FeaturesBuilt-in Features, Closet Organizers, Double Vanity, Kitchen Island, See Remarks, Stone Counters, Bookcases
- AppliancesBuilt-In Refrigerator, Dishwasher, Dryer, Gas Stove, Microwave Hood Fan, Washer, Window Coverings
- HeatingForced Air
- CoolingCentral Air
- BasementNone
- FireplaceYes
- # of Fireplaces1
- FireplacesElectric
Exterior
- Exterior FeaturesUncovered Courtyard
- Lot DescriptionSee Remarks
- RoofMembrane
- ConstructionBrick, Concrete, Metal Siding
- FoundationPoured Concrete
- Lot Size Square Feet0.00
Additional Information
- Condo Fee$1,126
- Condo Fee Incl.Amenities of HOA/Condo, Heat, Insurance, Professional Management, Reserve Fund Contributions, Sewer, Snow Removal, Trash, Water, Gas, Interior Maintenance, Parking, Security
- ZoningCC-EMU















































